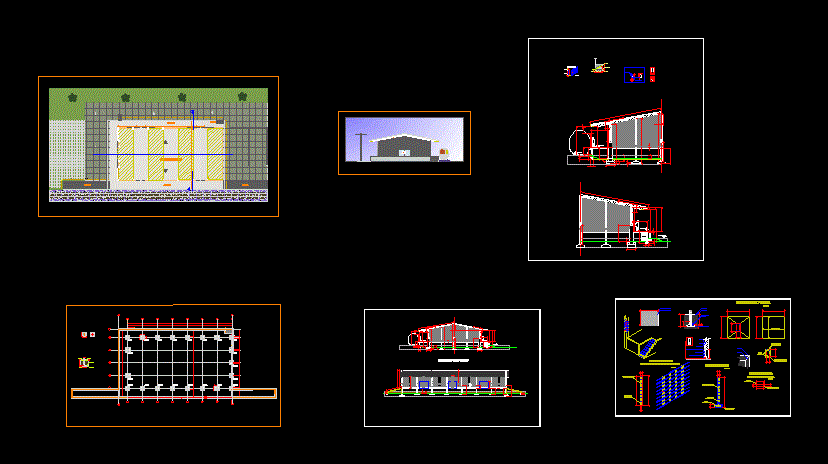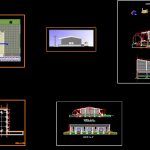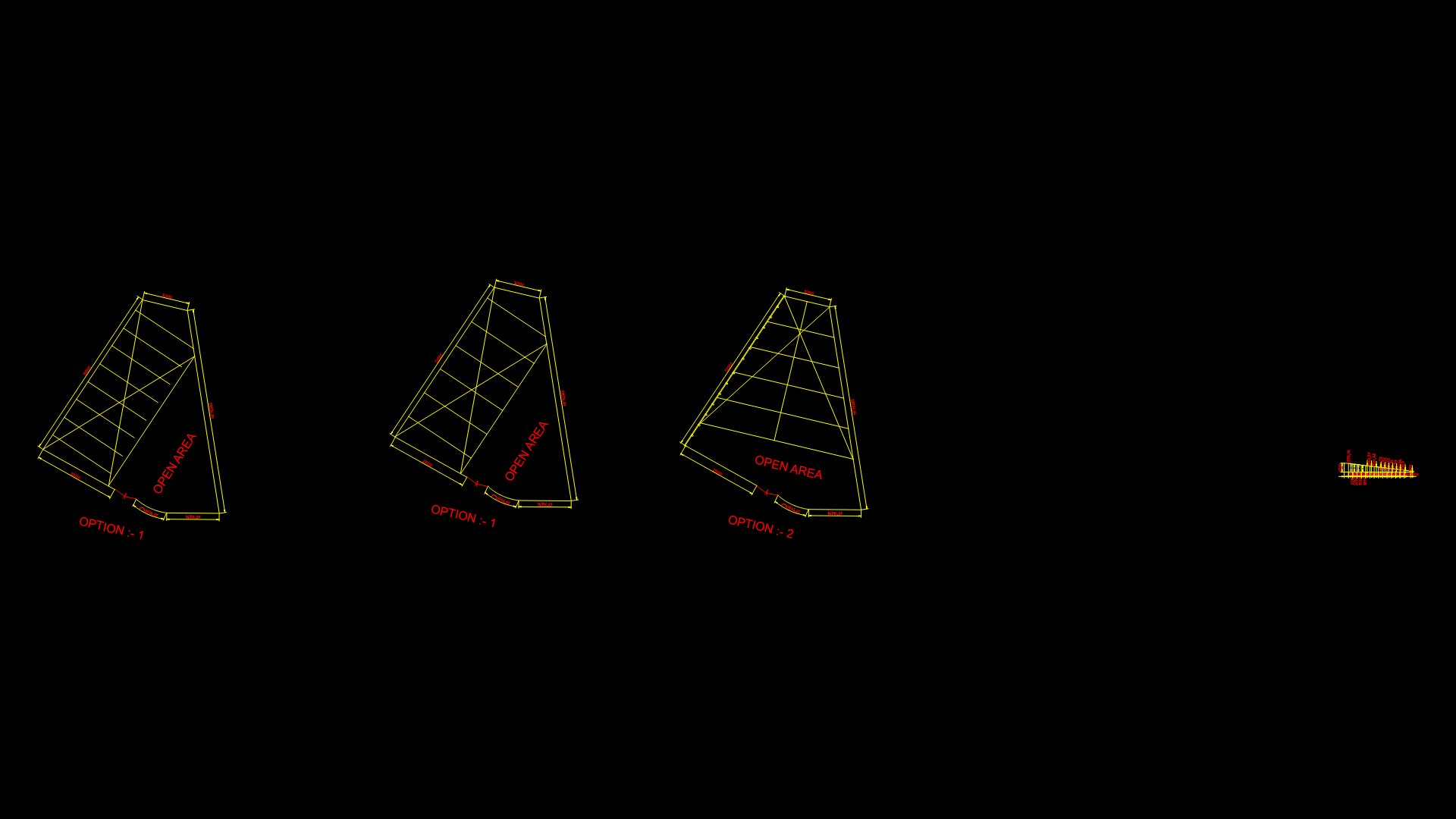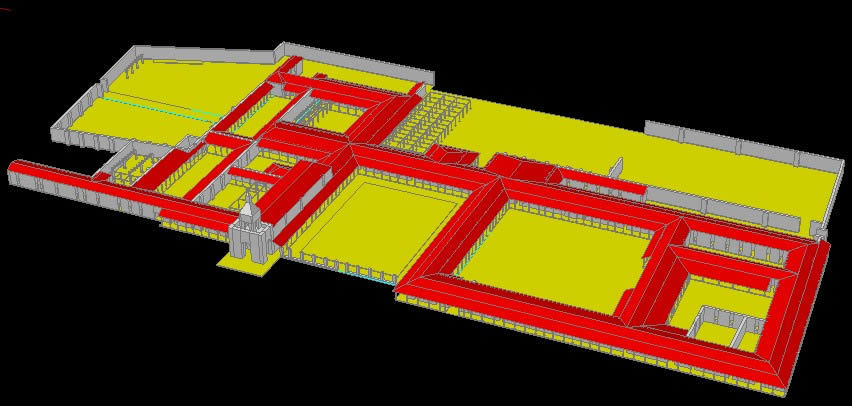Draft Charging Station DWG Detail for AutoCAD
ADVERTISEMENT

ADVERTISEMENT
Draft Charging Station contains plant; cimentacion; cuts; facade; details
Drawing labels, details, and other text information extracted from the CAD file (Translated from Spanish):
retaining wall, foundation wall of cont., detail of abutments, detail of footing and column, simple concrete hºsº, for lateral retaining wall, platform, loading station, bleachers, floor plan, ramp, foundations and foundations, compacted earth , natural terrain, retaining wall, front view, metal wheel with bearing, metal guide, bearings, strap, detail of gate, anchor, detail angular profile perimeter of the platform, filling, armor beams and columns, floor h º a º, ground tamped, shoe of hº toº, detail of shoes, details, cut to-a ‘, earth filling, court b-b’, for retaining wall platforms, perspective bleachers, modification in ramp for little slope
Raw text data extracted from CAD file:
| Language | Spanish |
| Drawing Type | Detail |
| Category | Utilitarian Buildings |
| Additional Screenshots |
 |
| File Type | dwg |
| Materials | Concrete, Other |
| Measurement Units | Imperial |
| Footprint Area | |
| Building Features | |
| Tags | adega, armazenamento, autocad, barn, cargo, cave, celeiro, cellar, cimentacion, cuts, DETAIL, details, draft, DWG, facade, grange, keller, le stockage, plant, scheune, speicher, Station, storage |








