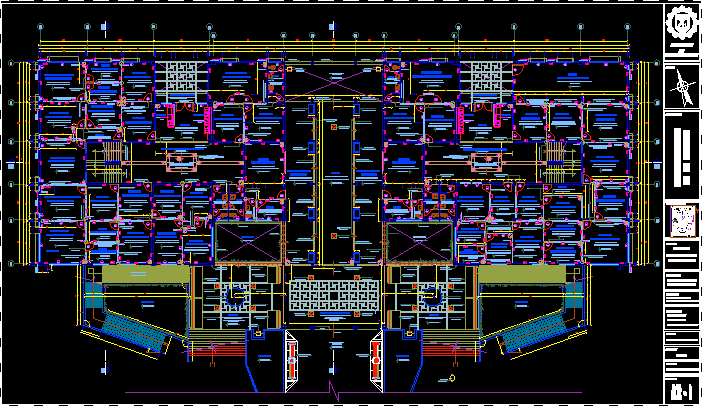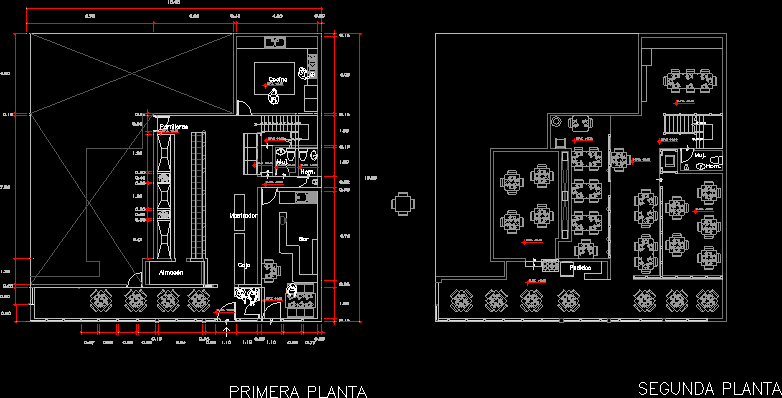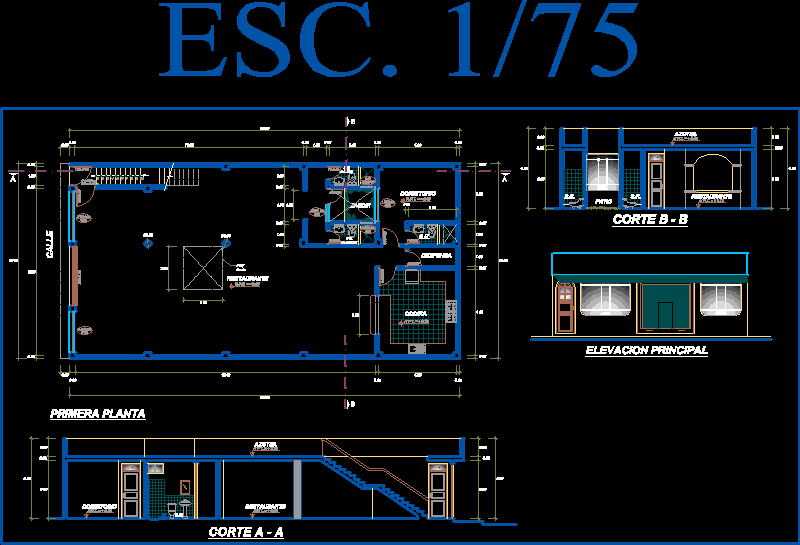Draft Fertilizers – Fertilizer Processing Plant DWG Plan for AutoCAD

Plant composting process, for ICT Banda de Shilcayo, complete plans, Facilities Electrical Health and Details.
Drawing labels, details, and other text information extracted from the CAD file (Translated from Spanish):
sh, dressing room, polished concrete floor, hall, tool store, bathroom, washbasin, toilet, office, nfp, ntn, shoe anchoring detail – column, flooring, detail of column structure, footings and foundations, scale: indicated, stirrups, steel detail for footing, steel detail for columns, detail of continuous foundations, dosage of mixtures, foundations:, foundations:, footings :, columns :, coverings :, ground resistance, foundation slab :, ntn, wall section, isometry, steel detail, p. of arq enrique guerrero hernández., p. of arq Adriana. rosemary arguelles., p. of arq francisco espitia ramos., p. of arq hugo suárez ramírez., wall, lavatory, shower, toilet, detail of drain outlets, solid waste, waste water, filtered water, entrance, access pipe, cleaning holes, drainage, impurity layer, sandy soil, concrete with earth , pre-casting pit, septic tank, accumulation of liquid and solid material, filtration of material for the treatment of gray water, liquid material filtered for drainage, perforated pipe that allows water filtration, detail of water outlets, npt, threaded log bronze for floor, description drain, csn record box, lid height, bottom level, ct, cf, water consumption meter, simbology, legend, universal union, cold water, hot water, af, ac, valve vertical pipe gate, gate valve in horizontal pipe, female plug, check valve, general, service, emapa, valve, metal sheet, thermomagnetic switch, cover, ab type connector, sifted earth with thor-gel, lid of inspection, sewer concrete pipe, coal and salt solution, detail, to the general land system, registration with copper rod for earth system, general board scheme, general key – tetrapolar thermomagnetic key, interior lighting, outdoor lighting – receptacles – machines, reservation, three-phase connection – machinery, electrical outlets, exterior, installation of air acomentida, embedded cable by earth, tri, well to earth, machines – see detail, area of machines, maintenance and cleaning, star garcia, metal strap, natural level of land, filling material, retaining wall, foundation slab detail, raw material warehouse, vain box, vain, high, width, sill, quantity, compost yard, material, wood, metal, warehouse processed material, material loading and unloading area, celima ceramic floor, machinery area, sidewalk, unloading strip, metal trusses – see detail, mader door a, ladder, safety railing, discharge trough, ceiling insulation, semi-heavy galvanized calamine cover, ridge cap, semi-heavy calamine cover, metal trusses, metal trusses, material mixer, load conveyor belt, load, windows with mesh, metal truss see detail, coverage galvanized calamine, window with mesh, side elevation, sanitary engineering – drain, at the level of the finished floor., – the records will be polished bronze with screw cap, placing the slot, concrete covers and the same finish of the finished floor, – the pipes for drainage and ventilation will be of medium pressure pvc, except, – the ventilation pipes will continue through the walls and will end in som-, – the boxes of registry will be of masonry, duly tarred, with, express indication in plane., specifications, – the sanitary devices will be according to what exists in the market., – the pipes of cold water will be of pvc – salt, with threaded joints., – the union between pipes will be executed using special glue of first, quality for pvc, not admitting the use of paint of any kind, sanitary and faucets .., – All exits will be blocked temporarily until the devices are installed, movable bronze, tests, during which there should be no loss of water level, – the water pipes will be tested with manual pump, having to support, – the drain pipes they will be tested by means of a full tube test, section of the same, positions of the national regulations of constructions., – in this project, in addition to what is indicated in the plans, all the dis -, detail – septic tank and pre-heater well, section z – z ‘, plant detail, sanitary engineering – water, ups vent, register box, to embed, with frame and door handle., will be thermo-magnetic type, thermoplastic type tw, protected with a concrete die, with isolation, esp technical qualifications inst. electrical, unifilar diagram t.g. – general lighting, single-line diagrams, reservation, single-line diagram t.g. – three-phase power, receptacles, machinery, unifilar diagram t.g. – general distribution, three-phase – machinery and receptacles, single-phase – interior lighting, earth, earth well
Raw text data extracted from CAD file:
| Language | Spanish |
| Drawing Type | Plan |
| Category | Industrial |
| Additional Screenshots |
 |
| File Type | dwg |
| Materials | Concrete, Masonry, Plastic, Steel, Wood, Other |
| Measurement Units | Imperial |
| Footprint Area | |
| Building Features | Deck / Patio |
| Tags | autocad, complete, composting, de, draft, DWG, facilities, factory, industrial building, plan, plans, plant, process, processing |








