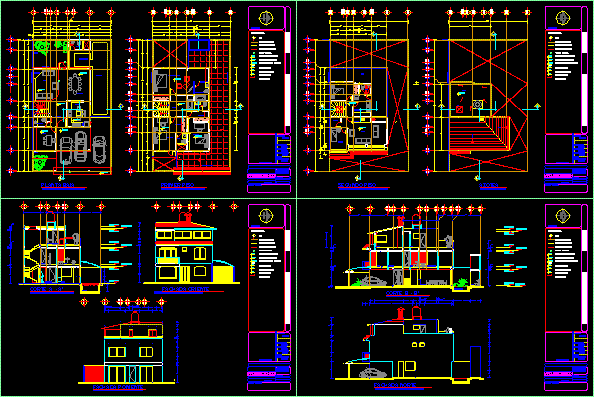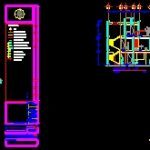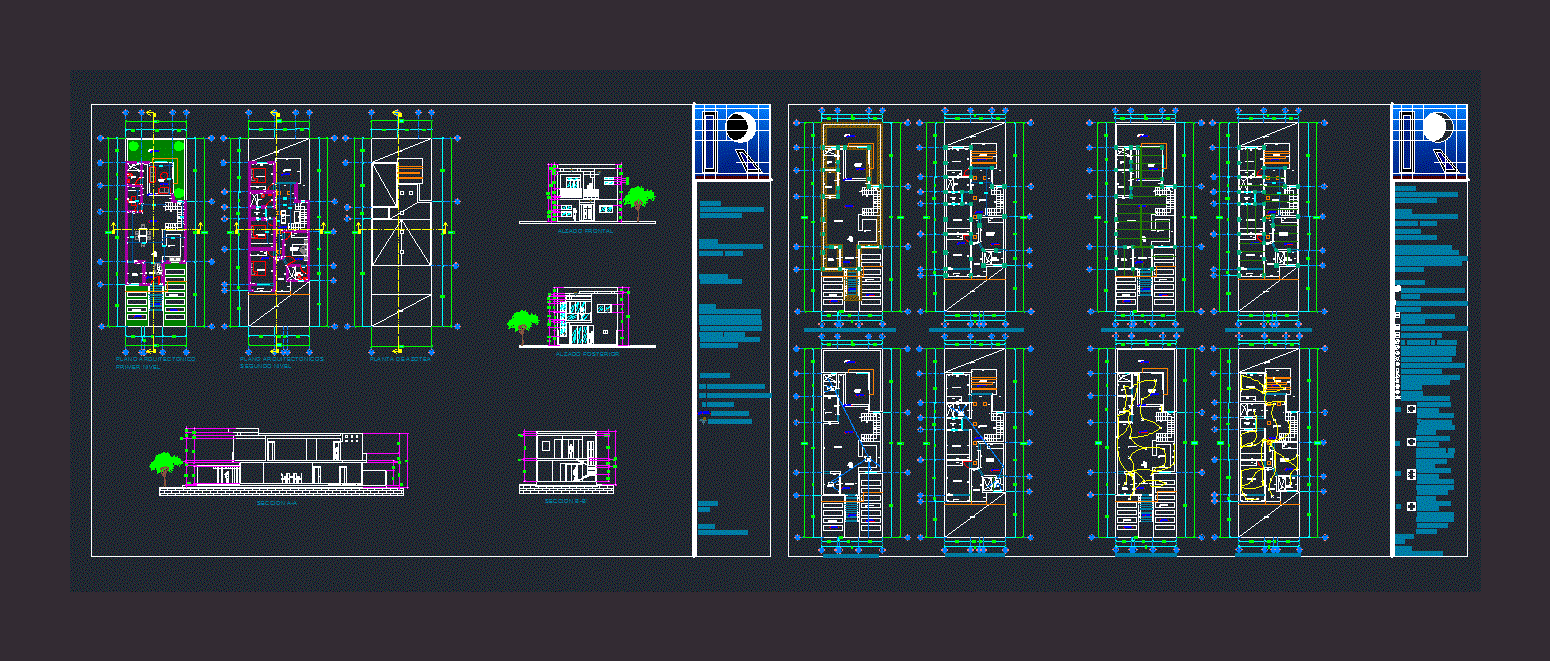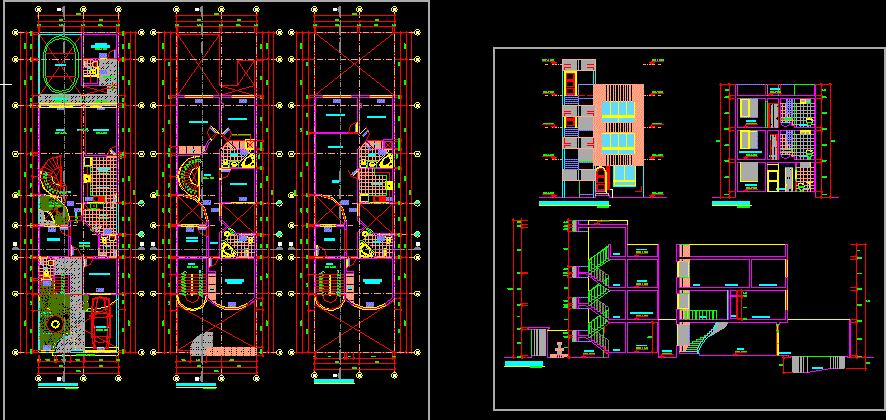Draft House DWG Full Project for AutoCAD
ADVERTISEMENT

ADVERTISEMENT
ARCHITECTURAL PROJECT OF RESIDENCE; ARCHITECTURAL PLANTS, CUT AND FRONT.
Drawing labels, details, and other text information extracted from the CAD file (Translated from Spanish):
north., graphic scale, architectural, dimension: meters, orientation, nill, nsll, np, npt, nc, nj, reviewed and authorized:, location sketch, first floor, total, second floor, construction, ground, ground floor, pool, wading pool, dining room, hall, hall, kitchen, study, sanitary, slab projection, master bedroom, master bathroom, hallway, dressing room, bathroom, bedroom, living room, bedroom, cellar, fireplace, laundry room, bedroom visits, patio , and ironing, roof, slope, dome, adjoining, cut a – a ‘, east façade, court b – b’, north facade, west facade, glass cover projection, glass cover, garden, marquee projection
Raw text data extracted from CAD file:
| Language | Spanish |
| Drawing Type | Full Project |
| Category | House |
| Additional Screenshots |
 |
| File Type | dwg |
| Materials | Glass, Other |
| Measurement Units | Metric |
| Footprint Area | |
| Building Features | Garden / Park, Pool, Fireplace, Deck / Patio |
| Tags | apartamento, apartment, appartement, architectural, aufenthalt, autocad, casa, chalet, Cut, draft, dwelling unit, DWG, front, full, haus, house, logement, maison, plants, POOL, Project, residên, residence, single room, unidade de moradia, villa, wohnung, wohnung einheit |








