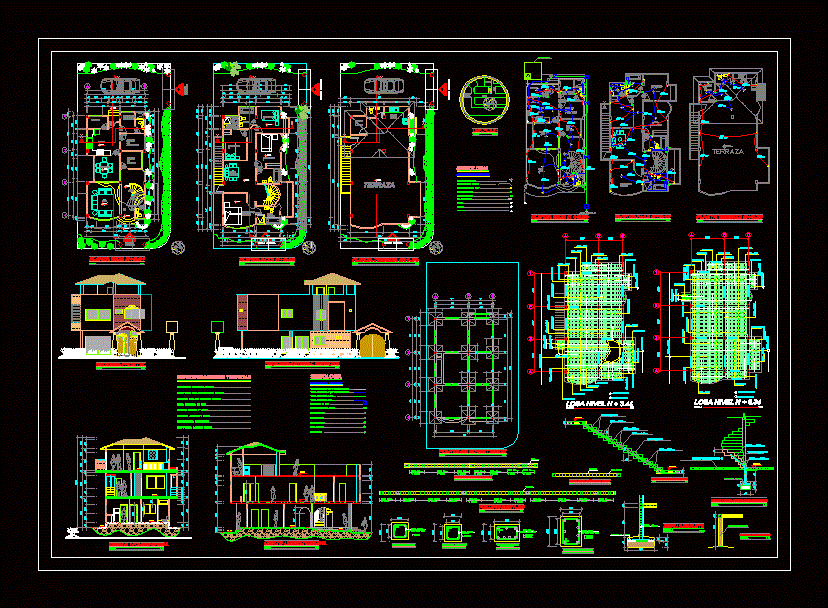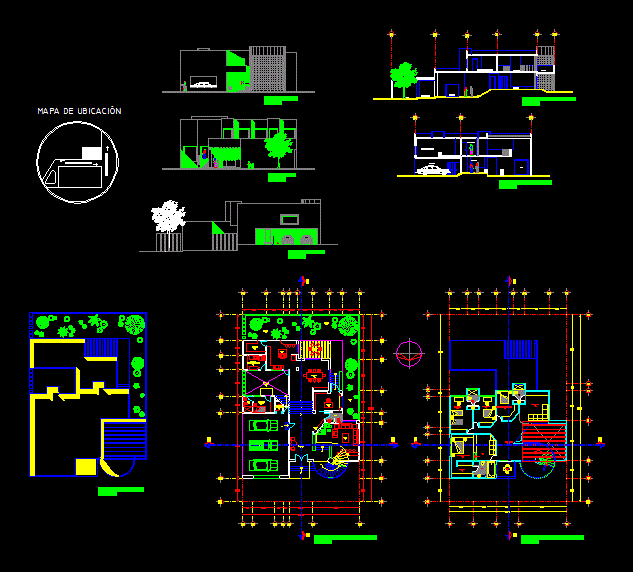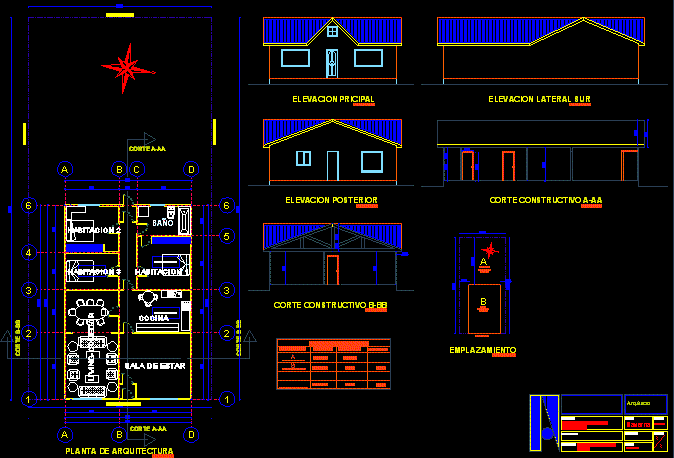Draft Houses DWG Section for AutoCAD
ADVERTISEMENT

ADVERTISEMENT
Plant section and elevation of a housing unifamily 3 levels and consists of garage, dining room, kitchen, service patio; environment for trade and gardens in the first level. The second level comprises the master bedroom and 3 single rooms with their sshh The third level consists of room service, laundry area, BBQ area and terrace.
| Language | Other |
| Drawing Type | Section |
| Category | House |
| Additional Screenshots | |
| File Type | dwg |
| Materials | |
| Measurement Units | Metric |
| Footprint Area | |
| Building Features | |
| Tags | apartamento, apartment, appartement, aufenthalt, autocad, casa, chalet, consists, dining, draft, dwelling unit, DWG, elevation, garage, haus, house, HOUSES, Housing, levels, logement, maison, plant, preliminary, residên, residence, room, section, single family, unidade de moradia, unifamily, villa, wohnung, wohnung einheit |








