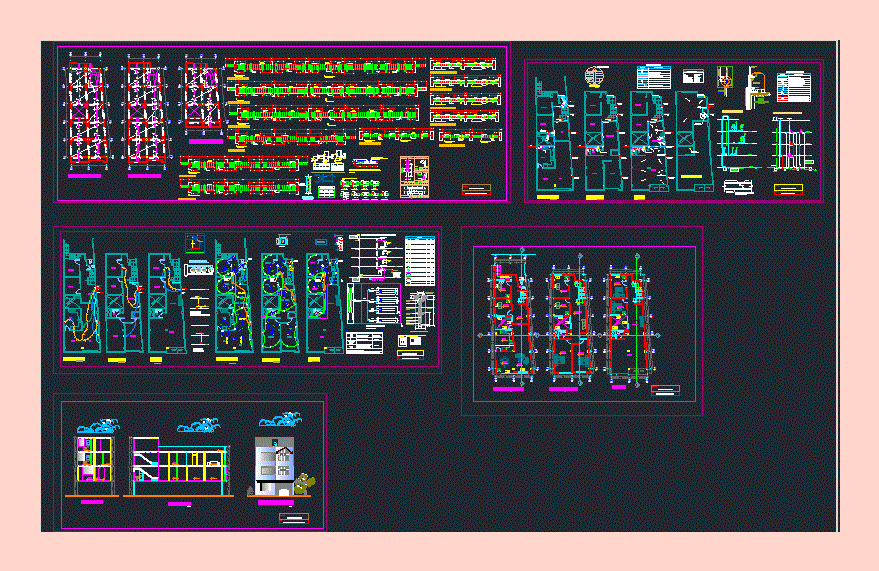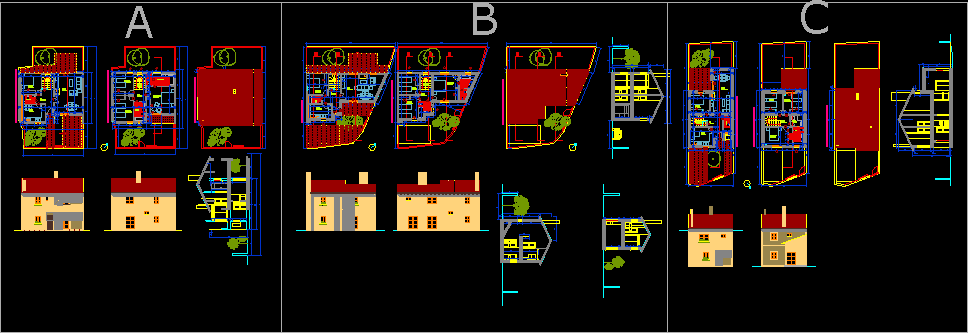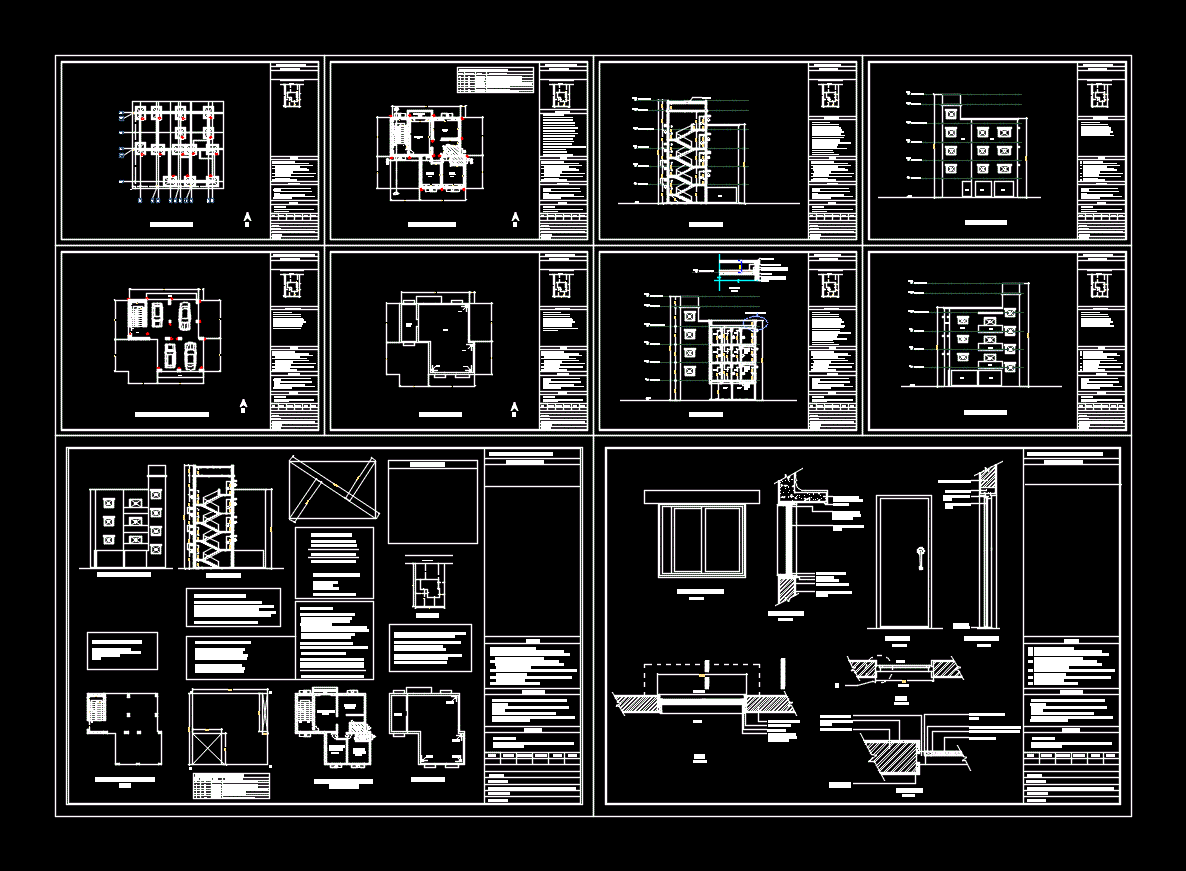Draft Houses – Huancayo DWG Full Project for AutoCAD

Full Houses Project: architectural plans; structure and facilities; designed in the context of Huancayo
Drawing labels, details, and other text information extracted from the CAD file (Translated from Spanish):
project :, plane :, location :, owner :, architect, jose antonio, huapaya gago, scale :, design :, date :, drawing :, sheet, district :, province :, department :, overlapping length, column splicing , splicing, length, splicing in different, splices out of the, zone of confinement, parts trying to make, area of overlap in beams, additional, of beams, beam, column, minimum, in extremes, development, length of, bent of stirrups, bend in the interior of the confined core, bending, nervas or slab joists, see plan of lightweight floor, typical detail of lightweight slab, ventilation duct, service yard, sh, uprights, low, low rain stile, rain stile, arrives and falls, second floor, third floor, roof, roof roof, tank tank, elevated tank, water stile, roof, mains network, water pipe, sewer, evacuate to network, matrix , sanitary facilities, huancayo, junin, jahg, leo, npt, crossing detail, black water, sewer pipe, pipe, cut, basket, ventilation, overflow, high, tank detail, low tub. of overflow, float, comes drinking water, low to endow water, plant, legend-drain, storm drain with grid, hat, roof type, brick wall, pipe pvc sap, legend-water, electric water heater, tee, pumping equipment , dining room, living room, kitchen, hall, family room, bedroom, laundry, ab, commutation, up commutation, line monofasica arrives, ceiling, comes from the ssd of electroetro ee sa, diagram of electrical stile, pool to earth, box socket, reserve, electric single line diagram, telephone outlet, recessed line for line to ground, recessed line for telephone line, smoke detector output against fire, recessed pipe in floor or wall, recessed pipe in ceiling or wall, embedded pipe for intercoms, built-in pipe for fire alarm, siren of fire alarm system, box pass, ——, ——–, ———, bracket outlet, simple outlet , electric intercom, single switch, double, triple and switching, outlet with ground connection, intercom output, waterproof outlet, outlet for electric kitchen, outlet for therma electric, interconnection intercom box, fire alarm system panel, box for interconnection of electrical power, pt , earth well, aci, indicated, special, floor, wall, legend, spot light output, fluorescent output, general board, sub distribution board, electric power meter, light center, symbol, type of, elevation, description, box, snpt, fp, differential switch, receptacle for emergency lights, emergency lights, heavy gauge, heavy pvc, aluminum plate with opening, stable phenolic, dice type ticino cover, rectangular for installation, iron of iron, material, measures indicated in uprights, box of passage with blind cover, automatic interuptores, cabinet with door and sheet, minimum manufactured according to technical norms cas, technical specifications, ground hole detail, compacted in layers, sifted topsoil, cu rod, connection clamp, ab type bronze, concrete cover, soft temper type, electrical installations, chilca, bronze connector, copper electrode, bare conductor, corrugated iron handle, lid detail, jahg, off, int. term., reservation, switch, thermomagnetic, distribution panel model, amount, telephone, intercom, power supply, connection diagram for smoke detector, control panel alarm, fire, second level, first level, third level, az. , concrete post, type i, low tension lines, connection, minimum safety distance scheme, property line, sidewalk, concentric wire, projection, meter, width, height, housing – commerce, architecture – distribution, jean c ., chess, ———————————————- —, lightened roof, double joist, hook, dimension, detailed, diameter, dimensions of stirrups and mooring hooks, detail of fold in, detail of fold, longitudinal reinforcement, in stirrups, detail of splicing in columns, box for folding , of armor, typical detail of beams, structures – lightened and beams, detached house, bathroom, closet, main elevation, cut aa, bb cut, architecture – cort is and elevation
Raw text data extracted from CAD file:
| Language | Spanish |
| Drawing Type | Full Project |
| Category | House |
| Additional Screenshots |
 |
| File Type | dwg |
| Materials | Aluminum, Concrete, Plastic, Other |
| Measurement Units | Metric |
| Footprint Area | |
| Building Features | Deck / Patio, Pool |
| Tags | apartamento, apartment, appartement, architectural, aufenthalt, autocad, casa, chalet, designed, draft, dwelling unit, DWG, facilities, full, haus, house, HOUSES, Housing, huancayo, logement, maison, plans, Project, residên, residence, single, structure, unidade de moradia, villa, wohnung, wohnung einheit |








