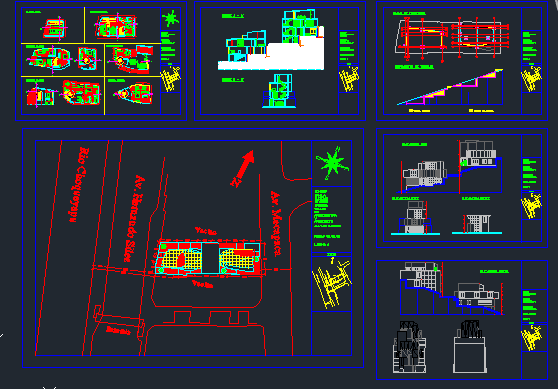Draft Multi DWG Block for AutoCAD

PLANTS; CORTES; LIFTS (INCLUDING BASEMENT FLOOR AND TANKS)
Drawing labels, details, and other text information extracted from the CAD file (Translated from Spanish):
vehicular ramp, segmented door, entry, reception, elevator, maneuvering yard, hall, elevator, disabled, bathroom, storage room, living room, hall, dining room, bedroom, master, living room, kitchen, study, receipt, kitchenet, laundry , gym, parking, dump, well, consumption, cistern, pumps, room, aci, cistern plant, garbage, domestic, polished cement floor, pumping system, constant pressure, scale, semisotano plant, first floor plant, according to rne, according to project, rubbed concrete floor, with arm closes doors, fire door, cement floor, polished, top, concrete, porcelain floor, slab floor, plywood doors, wood, lacquered, plywood door, duct , injection, air, property limit, roof, basement, glass, bathrooms, white, national, floor, porcelain, washable paint, tarrajeo rubbed, national ceramic, washable latex paint, machine area, extractors , b bq, terrace, railings, metal, melamine closet, colorless glass, window carpentry, aluminum, glass partition, with accessories, be, ramp, beam projection, with carpentry, aluminum, extraction, machines, cto. of, run channel runoff pluvial, extraction, mechanical, pipeline projection, mechanical extraction, false column, dry wall, camera, pumping, – ubic. cistern -, plate, vortex, feeder, electric pumps, speed, val. of, relief, electric pump, a.c.i., suction, breaks water, flange, cut a-a, pump suction jockey, u. flexible, niv. stop, jockey, against fire, pool, breaks, water, valve, cabinets, room, pumps, access to tank, maintenance, basket, consumption, variable, goes to, services, gutter with, fº grid, pumps , acd, niv. max. water, suction, variable and, constant pressure, sink, proy. camera, pumping
Raw text data extracted from CAD file:
| Language | Spanish |
| Drawing Type | Block |
| Category | Condominium |
| Additional Screenshots |
 |
| File Type | dwg |
| Materials | Aluminum, Concrete, Glass, Wood, Other |
| Measurement Units | Metric |
| Footprint Area | |
| Building Features | Garden / Park, Pool, Deck / Patio, Elevator, Parking |
| Tags | apartment, autocad, basement, block, building, condo, cortes, draft, DWG, eigenverantwortung, Family, floor, group home, grup, including, lifts, mehrfamilien, multi, multifamily housing, ownership, partnerschaft, partnership, plants, tanks |








