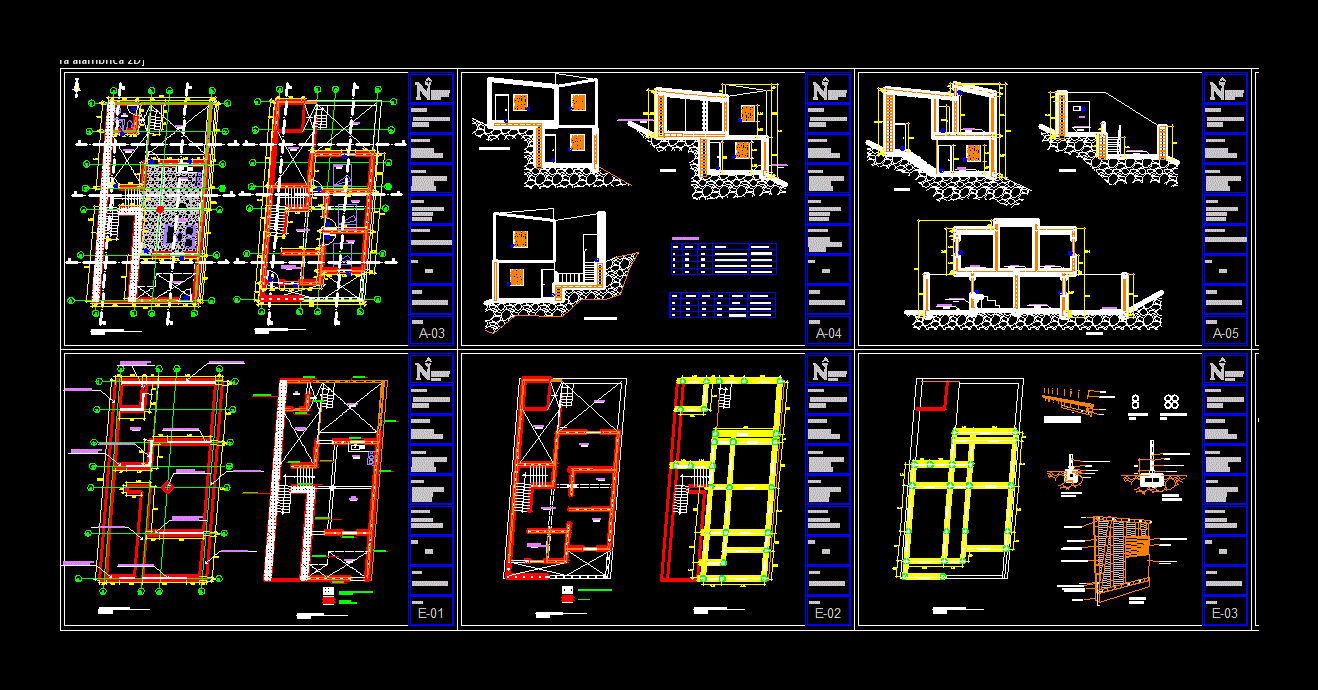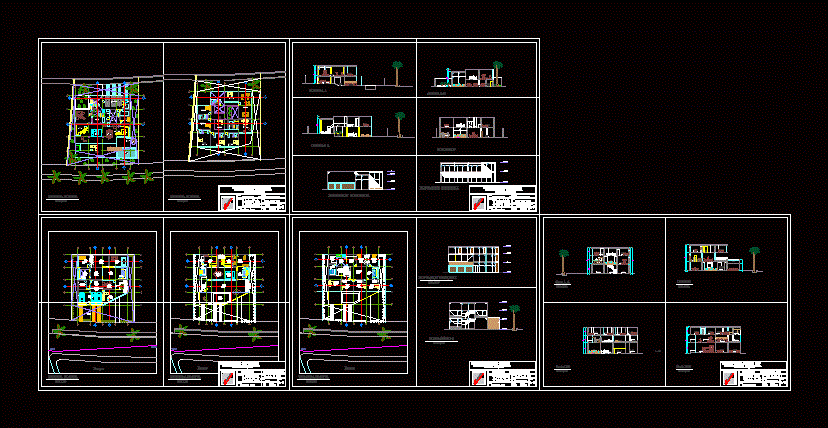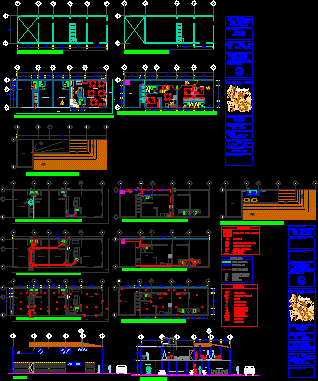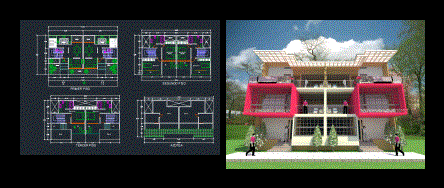Draft Productive Housing DWG Block for AutoCAD

Housing for People Living Garden category type Acentamiento productive housing
Drawing labels, details, and other text information extracted from the CAD file (Translated from Spanish):
patio orchard, sh., bedroom, project workshop vi, project:, home garden, type :, junior paolo mancilla gastelo, student, esc :, main elevation, rear elevation, housing – bio orchard roof plant, improved kitchen, patio – garden, bathroom, bedroom, storage room, processing room, access to bathroom, storage of materials, isometry, distribution of rod to hold beams, rod or plate, nut, agrandel, ss.hh, polished floor, kitchen, improved kitchen , dry bath, stool deposit, ventilation tube, psje. poncianas, ca. green hill, a.h. the roses, property of the state, property of third parties, location plan, the mill, farm, market, cemetery, av. centenary, san juan de mirflores, av. fellowship, av. prolongation san juan, av. freedom, cajamarca, pt. of reference, villa maria del, triunfo, san juan de, miraflores, santiago de surco, a.h. green hill, internode filled with mortar, intern, rod or plate, metal base, separator, crushed bambu outer layer, metal mesh, tarrajeo with sand cement mortar, bolt, bamboo high sole, bambu right foot, tarrajeo with mortar a metal mesh, internal strain of crushed bamboo, steel rod with hook anchored to the sobrecimiento, sobrecimiento, kitchen, living room, processing and deposit of products, detail window, vacuum, ilumunacion and ventilation, wood with structural function, separation between bamboo , wooden and bamboo anchor, wooden frame, dining room, cod., alfaizer, width, height, location and location, plan :, declared areas, normative table, indicated, scale, date, zoning, laminate:, signature prop :, sector: high pamplona, signature and seal proy :, apple,: ——, lot, sublot, project, pdu, parameters, uses, net density, coef. of construction, free area, maximum height, parking, floors, new, partial, total, existing, current area of useful land, location scheme, demolition, neighborhood, name of the way,: manco capac, region,: lima, province , district,: san juan de miraflores, perimetro util, agricultural production, retirement, minimum, frontal, lateral, posterior, ——–, owners,: ong roof for my country,: rdm, productive housing type garden , total area according to survey, area assigned to road, private university of the north, faculty :, architecture and design, subject :, teacher :, arq. rossello vera luis francisco, student :, date :, lamina: description, level plan, elevations and cuts plan, plane of cuts, material, bamboo, glass wood, wooden plywood, specification, plane of cuts and details, specified , plan of details, details and finishes plan, plan of structures, plan of sanitary facilities, union between walls and mezzanine by structural wooden belt, view, cut, view, washer, right foot with two bolted bambues, bad iron, crushed bamboo layer, bolts, bamboo composite beam, wooden sole plate, right foot, bamboo right foot, anchored steel rod, detail, cisa knob, profile and door space, cisa lock, inside, outside, interior elevation, exterior elevation, exterior panel, calibrated platen, Spanish hinge, blade inlay, expansion bolt, silicone sealant, steel reinforcement, screw ca phillips, profile sheet, knob, inner board, steel central reinforcement, screw pan, existing wall, central reinforcement, sillinone sealant, electric corner, corner, electric, nail for wood, plant window detail, nail a, nail b, bambu mortar filled, cut bamboo, wood, diagonal, composite stud, c nail, wood, diagonal, bamboo stuffed with mortar, diagonal wood, roof: tarrajeo cement – sand with rubber-based paint, floor: tongue and groove pumaquiro, estar, techo: tarrajeo cement – sand with rubber base paint, walls: tarrajeo cement – sand added, floor: stone, floor: cement high polished traffic, floor: polished cement, room, iii, stone accommodated, concrete mortar , compacted bed of earth of the place, flat bathroom, outline of stages of construction, tamped for gabions, blocks filled with concrete for column, wall: gabions, wall: bambu, wall: gabions, wall: gabione s stone of the place, plant of productive area, gavion, bed of sand rammed for gavion, land of the place, floor of stone, union of gavion with column of bambu, foundation of gavion, simple beam or compound, dry bath, low of the Residual water roof, rises poso ventilation, free, notes, separation of garden and wall
Raw text data extracted from CAD file:
| Language | Spanish |
| Drawing Type | Block |
| Category | House |
| Additional Screenshots |
 |
| File Type | dwg |
| Materials | Concrete, Glass, Steel, Wood, Other |
| Measurement Units | Imperial |
| Footprint Area | |
| Building Features | Garden / Park, Deck / Patio, Parking |
| Tags | apartamento, apartment, appartement, aufenthalt, autocad, block, casa, category, chalet, draft, duplex house, dwelling unit, DWG, garden, haus, house, house 2 levels, Housing, living, logement, maison, people, residên, residence, type, unidade de moradia, villa, wohnung, wohnung einheit |








