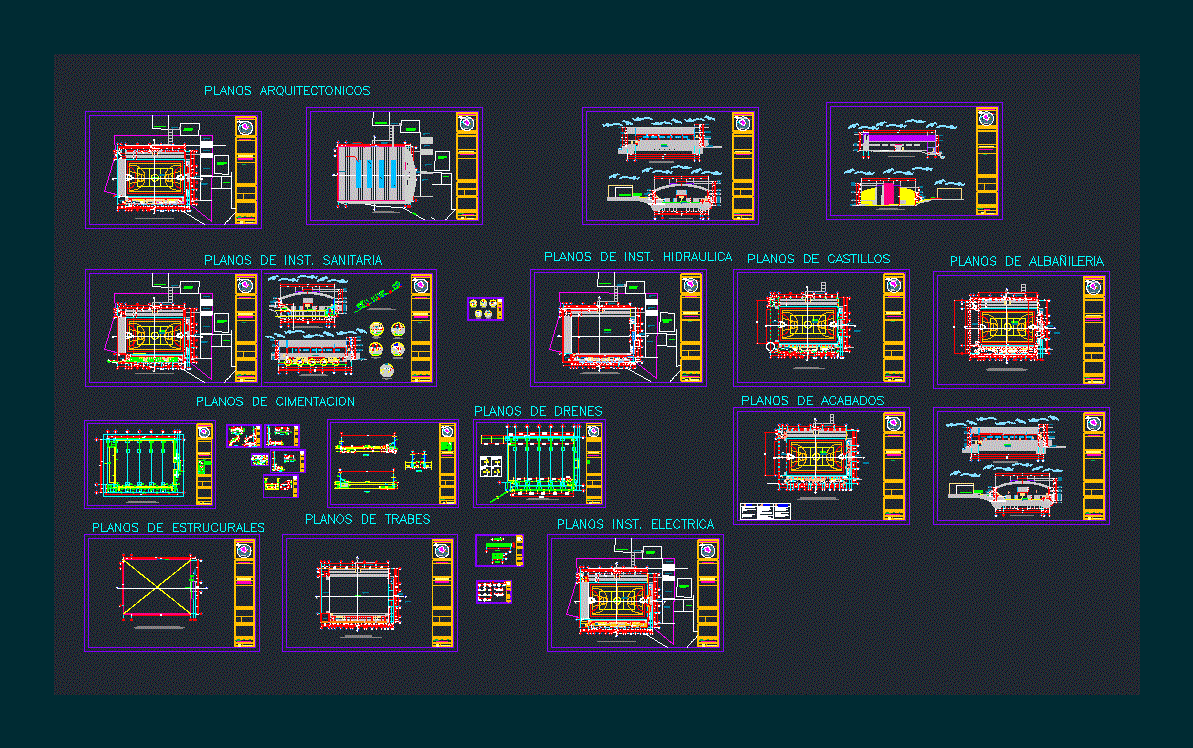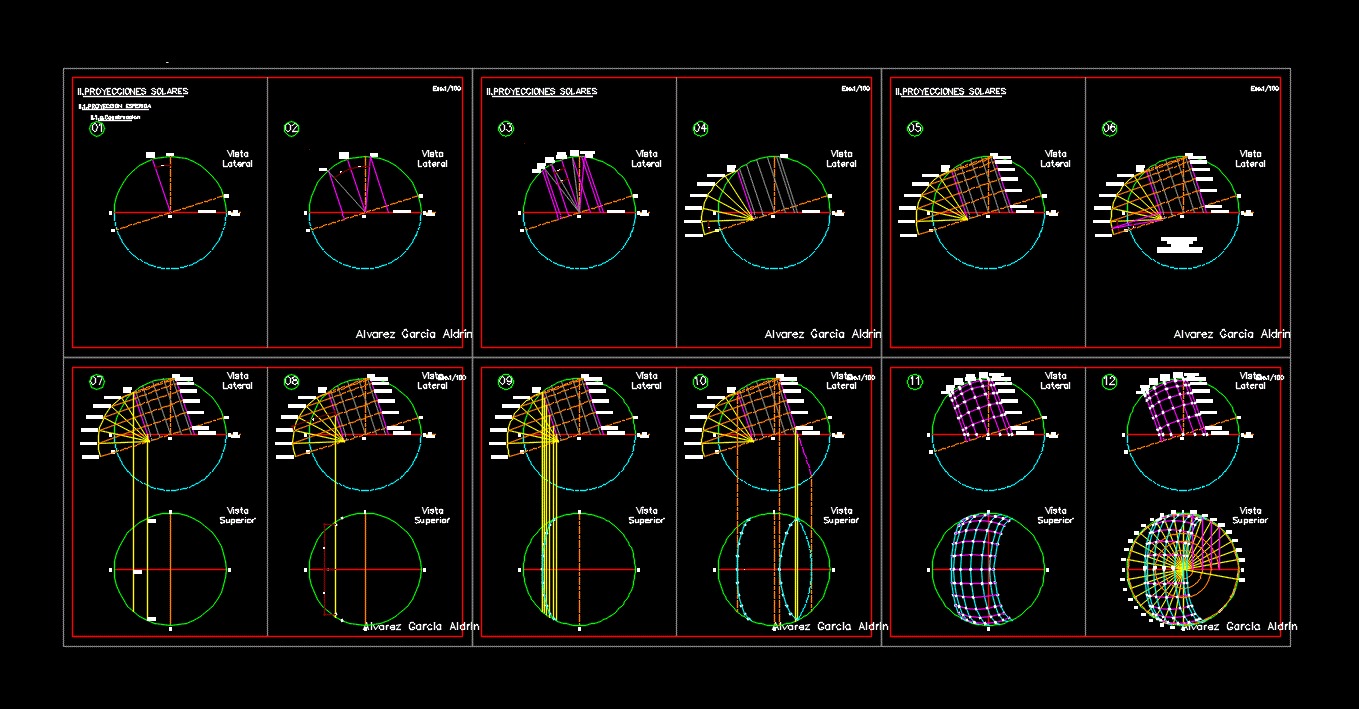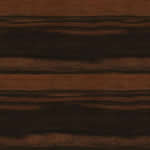Draft Sports For Educational Institute DWG Block for AutoCAD

Final design of a sports gym and multipurpose for secondary institution in the city of CordobaVeracruz
Drawing labels, details, and other text information extracted from the CAD file (Translated from Spanish):
sanitary core, detail a, contratrabe, sanitary registry, excavation material filling, shoes, dressing rooms, showers, detail b, detail c, detail d, warehouse, detail e, exit to septic tank, details of the reinforcement, diam aber, sketch of location, general data, multipurpose room, project, date:, dimensions :, scale :, meters, plane type :, foundation sections, no. plane :, key :, boulevard founders, two roads, colony, the trinity girl, symbolism: foundation plant, template, column, reinforced bleachers, double bed, shoe for dividing wall z-md, sticks, if in a section, it is more connected, the refurezo, the, overlap lengths, the third pair, notes, full penetration. the others may be welded, or overlap according to the technical standards, – mine sand, – clean water, and remain firmly in place during the casting., foundation details, npt, number, project :, arq. patricia del carmen crudet balderas, details of pending, córdoba, executive project :, arq. enrique esteban martinez garcia, arq. jose de jesus arredondo villegas, arch. andres fernández onofre, arq. josé luis garcía garcía, department of public works, del, cordoba, see., city council, communications secretary, h. córdoba city hall, veracruz, low municipal palace, department of projects, general direction of infrastructure, complementary, multipurpose room high school, work :, address :, colony of teachers, company :, universal construction group s.a. of c.v., responsible for work :, ing. manuel andrade hernandez, foundation plans, drain plant, masonry plant, court, women’s restrooms, men’s restrooms, podium area, access, floors, walls, soffits, the flag, media room, men, cross section b-b ‘, water tank, mobile base, board with, for mobile boards, stream bed, longitudinal cut a-a’, monument to, drainage plans, hydraulic installation, warehouse, books, hydraulic installation plant, low, hidden pipe, architectural floor, architectural plans, z-md, both beds, both directions, letter, castles floor plan, castles, roof, plant assembly, stream, for natural lighting, polycarbonate sheet, structural sheet roof, metal structure with , roof plant, foundation plant, climbs, inst plans. hydraulic, stone foundation, rebar chain, finishing plant, masonry plans, finishing plans, cuts with finishes, slabs reinforcing plant, structural floor, structural plans, steel details, floor plan, floor plans , sanitary installation, inst cuts. sanitary, sanitary installation plant, stands, detail a, detail b, detail c, detail d, detail e, migrants, toilets, general drainage network, sanitary isometric, no scale, septic tank, reg. sant., inst plans. sanitary, sections of beams, architectural cuts, false ceiling, main facade, northwest facade, facades, electrical installation, inst plans. electric, given, column
Raw text data extracted from CAD file:
| Language | Spanish |
| Drawing Type | Block |
| Category | Entertainment, Leisure & Sports |
| Additional Screenshots |
 |
| File Type | dwg |
| Materials | Masonry, Steel, Other |
| Measurement Units | Metric |
| Footprint Area | |
| Building Features | |
| Tags | autocad, block, city, Design, draft, DWG, educational, final, gym, institute, institution, multipurpose, multipurpose room, projet de centre de sports, secondary, sports, sports center, sports center project, sports hall, sportzentrum projekt |








