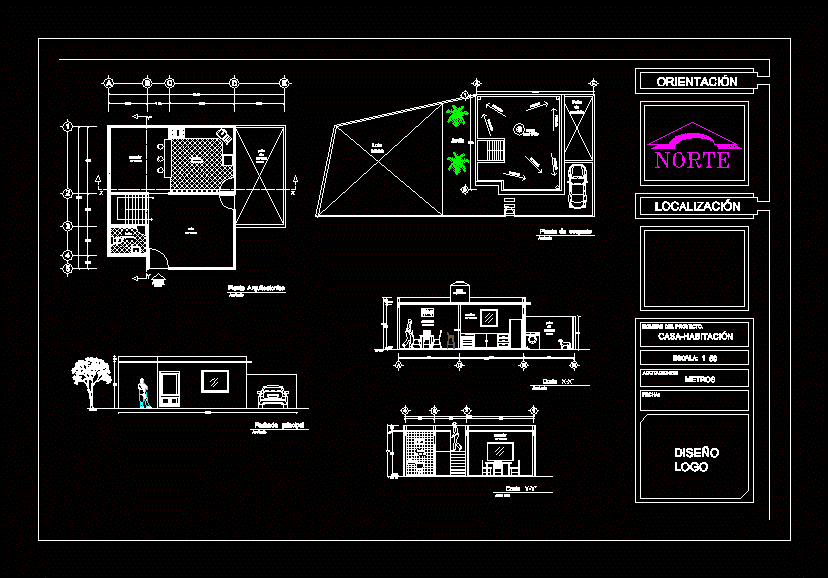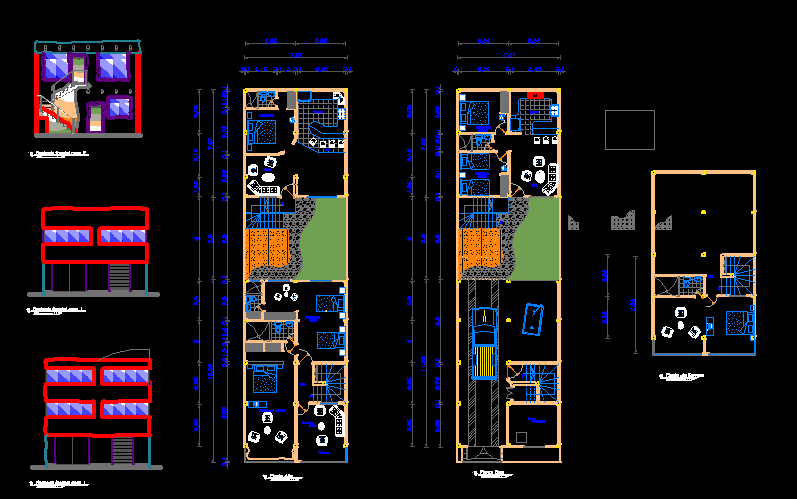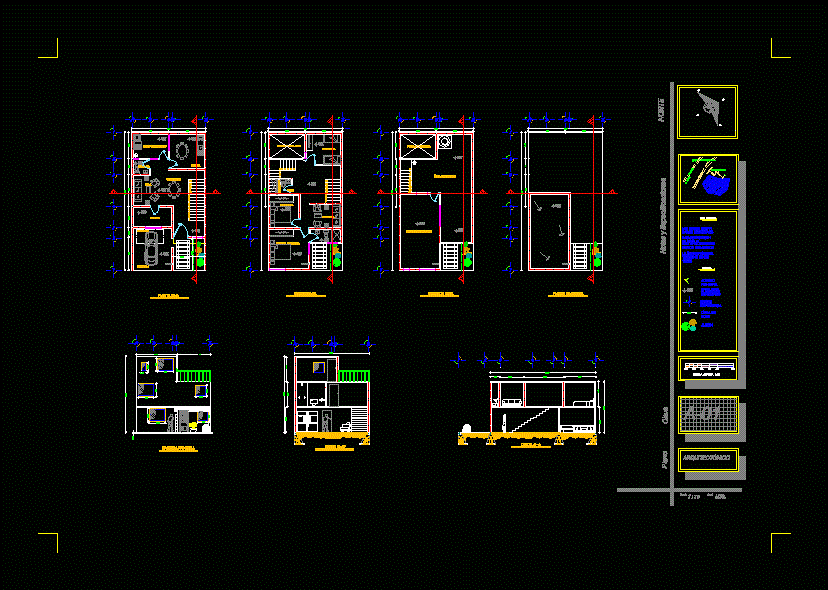Draft A Two-Story House DWG Elevation for AutoCAD
ADVERTISEMENT

ADVERTISEMENT
Proposed draft and draft a two-story house; cuts elevations Course: Architectural Drawing
Drawing labels, details, and other text information extracted from the CAD file (Translated from Spanish):
ica hatun yachay huasi, blanket llaq, llacta, tapaq, scale, ss.hh, date, architectural drawing iii, student :, course, cycle, subject, esc., faculty of architecture, housing project, huaman ventura yanira, bathroom, housing project, type, quantity, dimension, materials, observes, total, height, width, alfeizer, windows, doors, pa, pb, pc, ps, room, kitchen, dining room, bedroom
Raw text data extracted from CAD file:
| Language | Spanish |
| Drawing Type | Elevation |
| Category | House |
| Additional Screenshots | |
| File Type | dwg |
| Materials | Other |
| Measurement Units | Metric |
| Footprint Area | |
| Building Features | |
| Tags | apartamento, apartment, appartement, architectural, aufenthalt, autocad, casa, chalet, cuts, draft, drawing, dwelling unit, DWG, elevation, elevations, haus, house, logement, maison, proposed, residên, residence, single family home, story, unidade de moradia, villa, wohnung, wohnung einheit |








