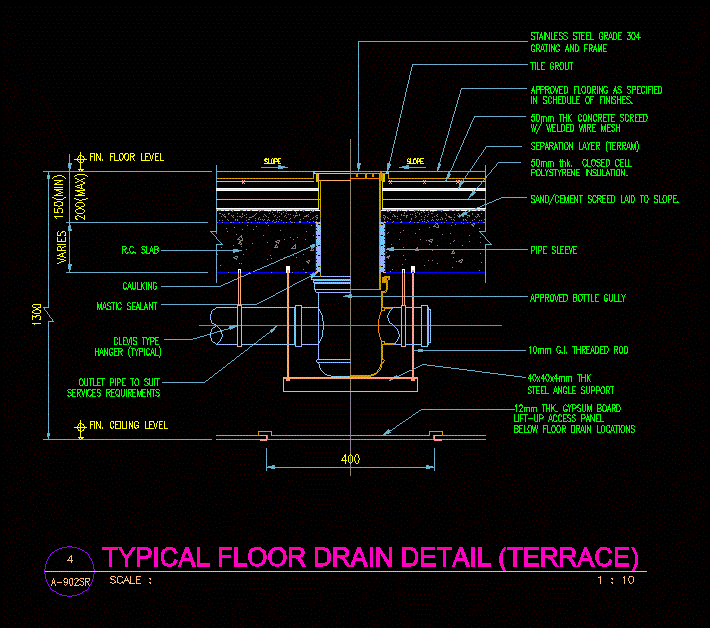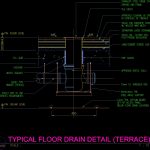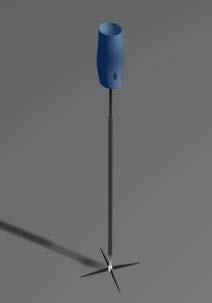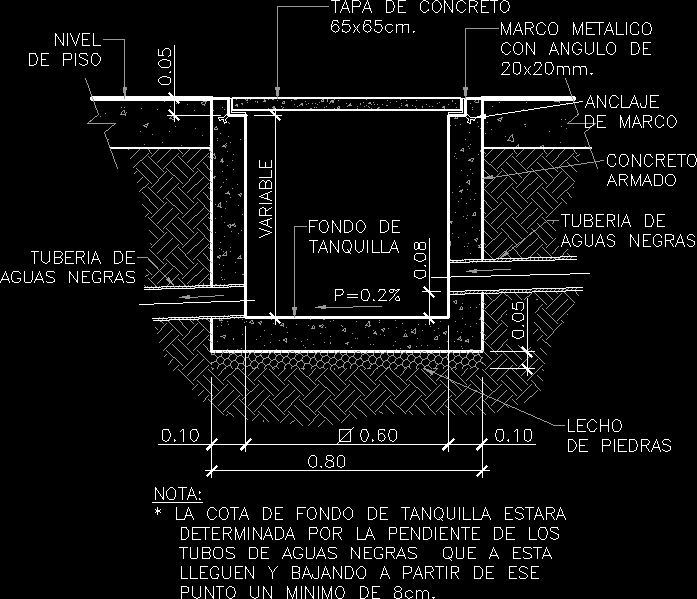Drain Floor Detail DWG Section for AutoCAD
ADVERTISEMENT

ADVERTISEMENT
Section Floor Drain
Drawing labels, details, and other text information extracted from the CAD file:
g.i. threaded rod, below floor drain locations, stainless steel grade, hanger, services requirements, fin. ceiling level, outlet pipe to suit, mastic sealant, fin. floor level, clevis type, varies, r.c. slab, caulking, steel angle support, thk, thk. gypsum board, access panel, tile grout, pipe sleeve, approved bottle gully, grating and frame, typical floor drain detail, scale, thk. closed cell, polystyrene insulation., separation layer, thk concrete screed, welded wire mesh, approved flooring as specified, in schedule of finishes., screed laid to slope., slope
Raw text data extracted from CAD file:
| Language | English |
| Drawing Type | Section |
| Category | Construction Details & Systems |
| Additional Screenshots |
 |
| File Type | dwg |
| Materials | Concrete, Steel |
| Measurement Units | |
| Footprint Area | |
| Building Features | |
| Tags | abwasserkanal, autocad, banhos, casa de banho, DETAIL, drain, DWG, floor, fosse septique, mictório, plumbing, sanitär, Sanitary, section, sewer, toilet, toilette, toilettes, urinal, urinoir, wasser klosett, WC |








