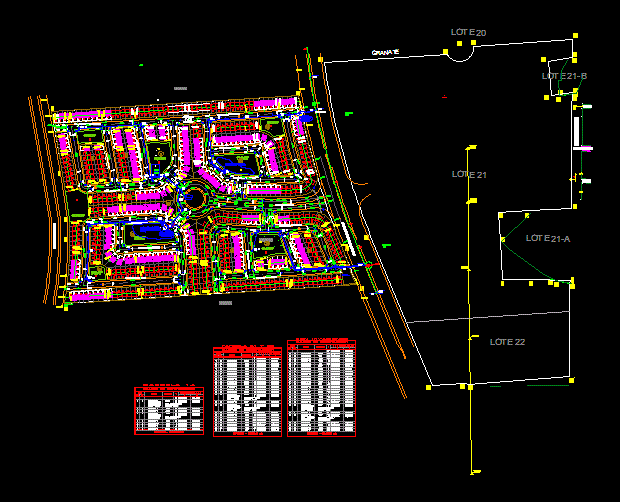Drainage DWG Block for AutoCAD

STORM DRAIN OF SUBDIVISION
Drawing labels, details, and other text information extracted from the CAD file (Translated from Spanish):
yam, Pbase, Pvgrid, Pegct, Pfgct, Pegc, Pegl, Peg, Pfgc, Pgrid, Pgridt, Right, Peglt, Peg, Pdgl, Pdgr, Long Of slope length longitudinal axis of road length of section slope of slope of elevation of cruise storm mouth with elevation of entrance project glasses of direction of transverse slope of slope all the elevation of slope transversal elevation of part waters with lateral elevations. Ramp for disabled people details, Symbology, Insert all together esc, Type fitting, Pend.max., Type fitting, Transitional trim type, Sidewall shaft, Perpendicular side, Pend. Max., Transitional trim type, Facing, Public bench, Transitional trim type, Celotex joints of, Headboard, Celotex, variable, Pend. Max., Initiates garrison transition, Transverse slope max. Of bench, variable, Public bench, Surface of ramp trowel with fluted base of angle of depth, Apple bedside flower bed, Front of house, Apple head, Bedside table, Facing, Front bench, Initiates garrison transition, Ends transition, Soil compacted by mechanical means at, sidewalk, Transition of garrison, pavement, Road structure, Corners with initial setting edge, Pend.max., Depth angle base, Surface of ramp trowel with fluted base of angle of depth, Ramp type plant, Esc., Ramp type plant, Esc., cut, Without esc., Ramps: the axis of the ramp will be located in the middle the length of the curve the trim. In the case of the sidewalks of the ramp axis, the same as that of the walkers specified in the urban support plane of support, must be inorganic material of sandy classification by mechanical means to the previous application of optimal humidity. Use pizon.usar pizon. This must be of a type must ensure its correct fixing before each cast. All the concrete on the ramp will be t.m.a. Be vibrated internally externally with electric vibrator. Do not vibrate excessively. The surface finish should be trowel with striation that marks the court exclusively. It should round all the edges together of the slab with the diameter that is indicated in the transition of one type of garrison another should be realized in the distance in the slightly greater detail. Will start as soon as the finishing process is completed. Should be white plastic membrane with water should be used to not saturate the support floor by means of joints. Curing should be at least the first days of age., Long curve, Ramp axle, Bench seat, Sidewalk housing, Road, Ramp type location, Without esc., lot, Location sketch, north, Latin American ii, Jose isabel robles, Military field, Latin American, Boulevard revolucion, CD. Naza, jumbo, square, Saragossa, gardens, from the park, Pantheon, Americas, the, Park, industrial, East, Valley, Fracc., Industrial lajat, Fracc., Industrial ote., Fracc., journalists, the, Fracc., friendship, The groves, Fracc., industrial, Park, Sn. Luis, plan of, Fracc., peripheral, I build the eagle, Matamoros, Vo. R.c., The rosita, The willows, Fracc., wall, or. flowers, the Eagle, the jewel, I ejido the jewel, revised:, scale:, Dimension:, drawing:, date:, draft:, division:, flat:, key:, av. Beyond all Ote. cabbage. Downtown coah. Tel. Web www.gruporuba.com.mx mail, Your house with, Apartment Of projects plaza torreon, Arq. Cuauhtemoc vazquez, Diusa, Meters, flat:, Stamp sign, San villas, Roadways, November, proficient:, Responsible director of work:, Registration no. Dro, Inmobiliaria ruba s.a. Of c.v., legal representative, Ing. Octavio valenzuela garcia, Arq. Cuauhtemoc vazquez escobedo, Notes, San rafael walk, Interior roads, Aux, Aux, Aux, Aux, Csafi, Csafi, Caflor, Caflor, Carcamo gps, Duct board, households, building, households, building, Grizzlies, lot, Garnet, lot, The jewels, plot, With invasions, surface, radio, Long curve, delta, Center of curve, radio, Long curve, delta, Center of curve, its T, course, distance, side, Construction table, surface, radio, Long curve, delta, Center of curve, radio, Long curve, delta, Center of curve, its T, course, distance, side, Construction table, surface, radio, Long curve, delta, Center of curve, radio, Long curve, delta, Center of curve, its T, course, distance, side, Construction table, Street, Sapiro street, Street, Road, Mts., irrigation ditch, Natural terrain quota, Aux, Aux, Aux, Aux, Duct board, households, building, households, building, Grizzlies, lot, Garnet, lot, The jewels, Street, Sapiro street, Street, Road, irrigation ditch, Garnet, lot, Restricted dimension capacity, San rafael walk, Reservation area, Torreon circuit, Walkway to the jewel, San miguel street
Raw text data extracted from CAD file:
| Language | Spanish |
| Drawing Type | Block |
| Category | Water Sewage & Electricity Infrastructure |
| Additional Screenshots |
 |
| File Type | dwg |
| Materials | Concrete, Glass, Plastic, Other |
| Measurement Units | |
| Footprint Area | |
| Building Features | Car Parking Lot, Garden / Park |
| Tags | autocad, block, drain, drainage, DWG, fractionation, kläranlage, storm, subdivision, treatment plant |








