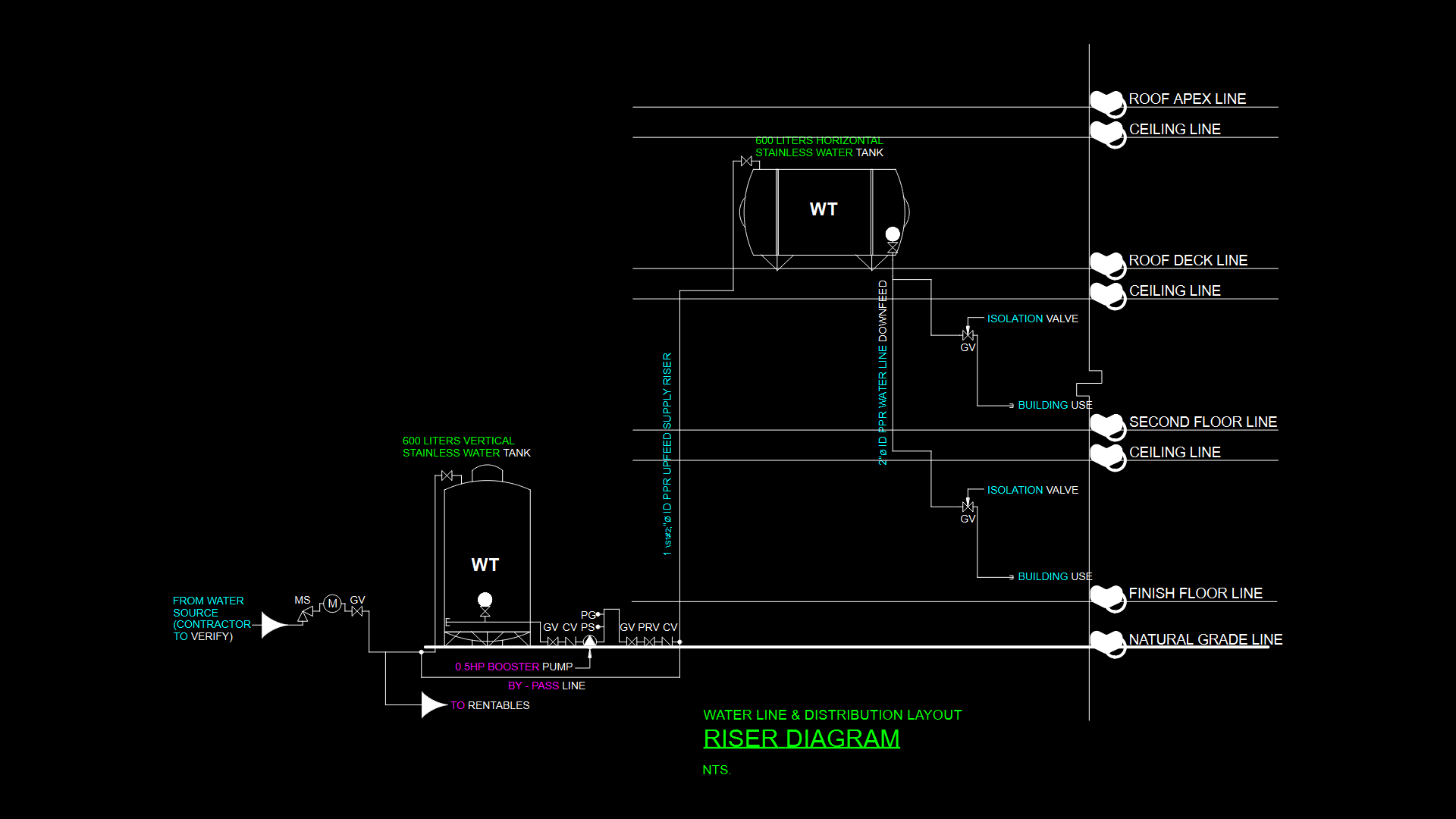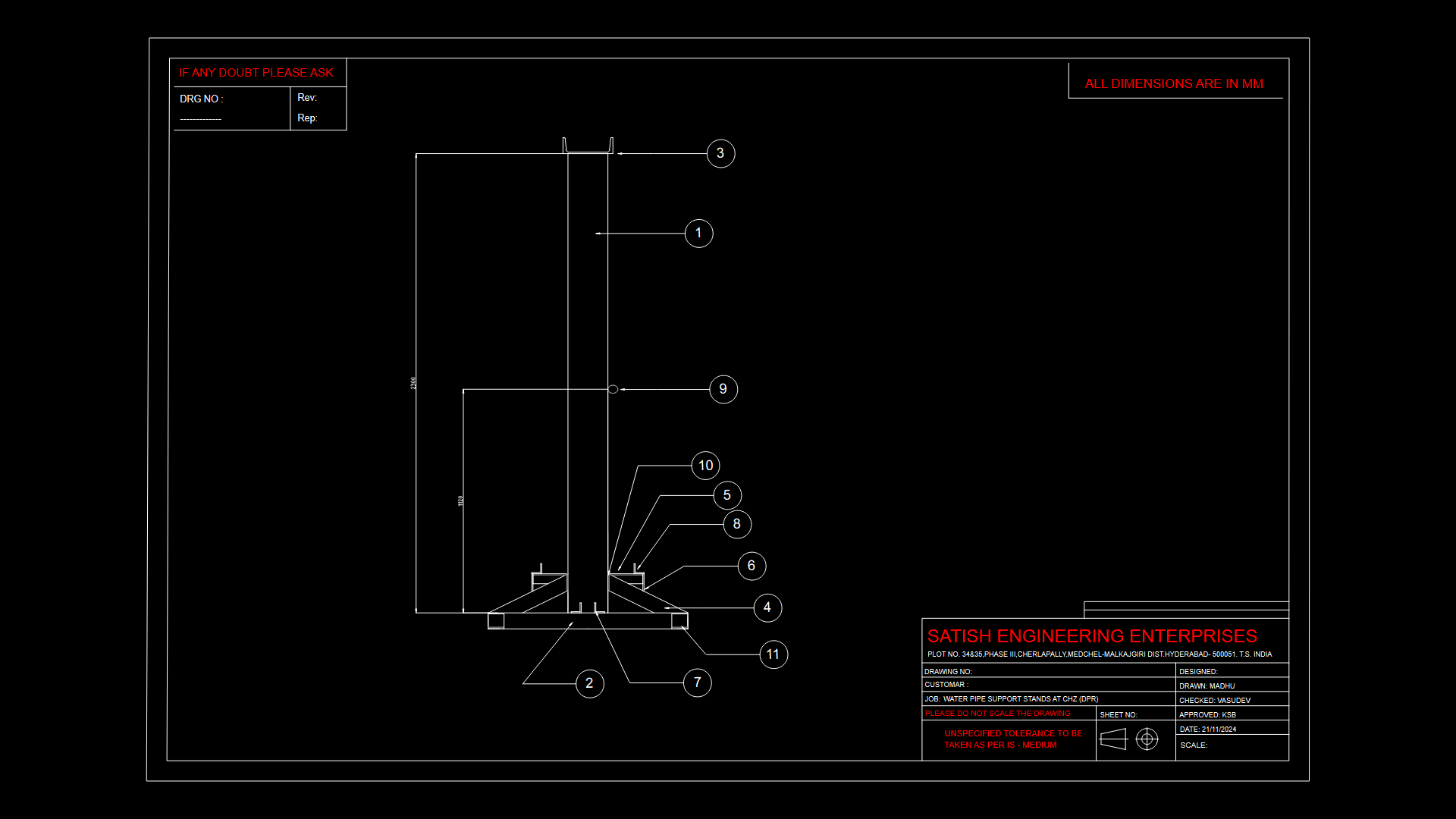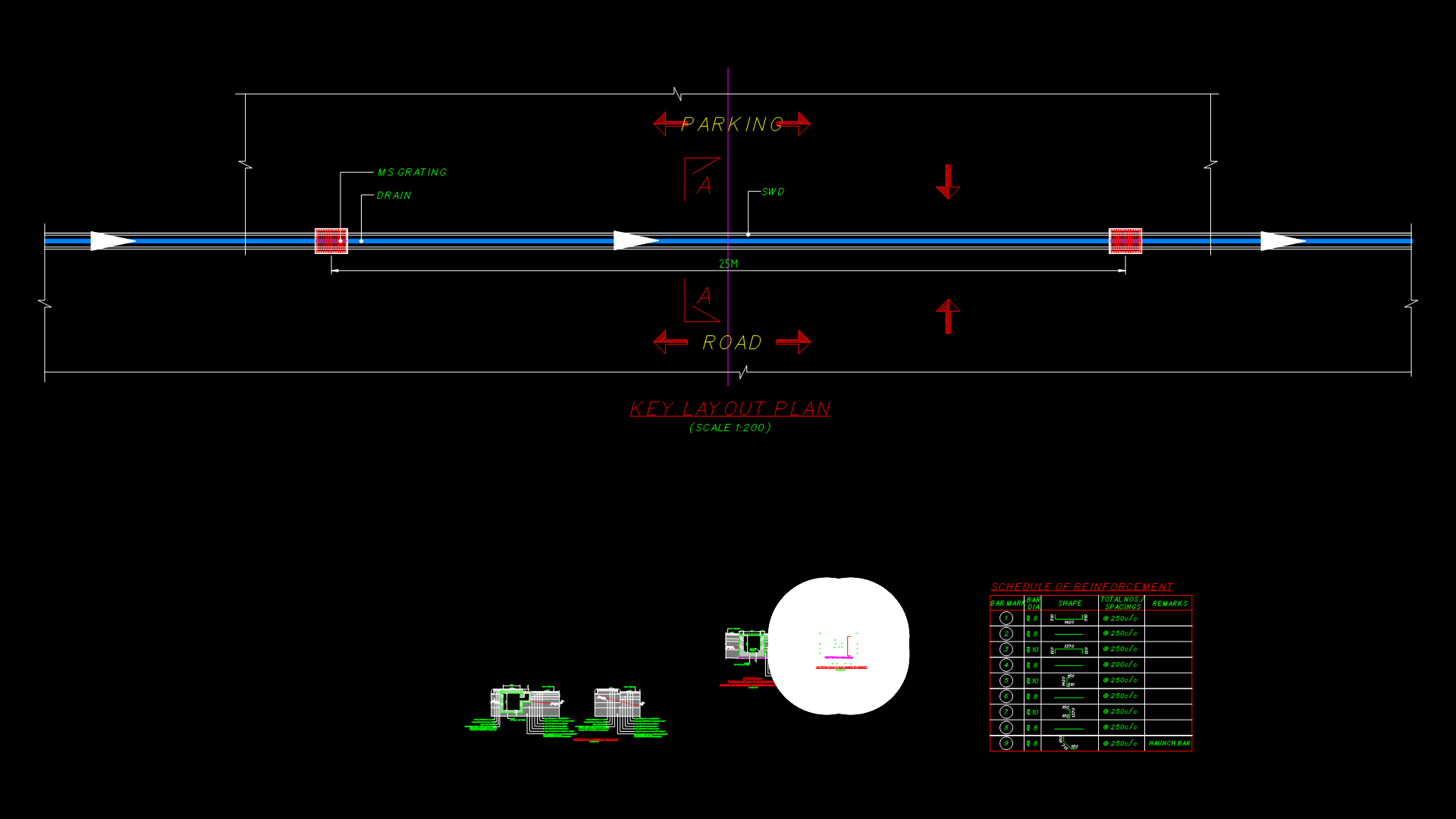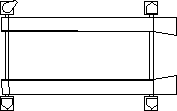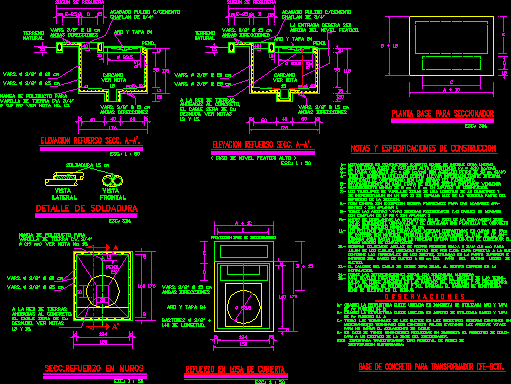Drainage DWG Block for AutoCAD
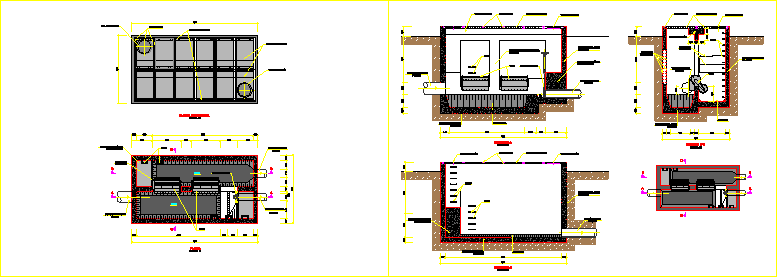
Drainage for residual waters –
Drawing labels, details, and other text information extracted from the CAD file (Translated from Spanish):
Chains of protection, Pates, Mass concrete mass h.m., Shredder, Concrete to assemble h.a., Mass concrete mass h.m., Chains of protection, Pates, Mass concrete mass h.m., Frame upn, Hook points, Prefabricated slabs, Concrete cap, Mesh on both sides, Chains of protection, Pates, Concrete to assemble h.a., Concrete to assemble h.a., plant, section, Deck plant, Frame upn, Concrete cap, Prefabricated slabs, Frame upn, Concrete cap, Prefabricated slabs, plant, section, Deck plant, scale, Prefabricated slabs, Concrete cap, Hook points, Frame upn, Concrete cap, Pates, Mass concrete in mass h.m., Chains of protection, Arrival manifold, Pvc, Relief manifold, Pvc, Output manifold, Pvc, sieve, Arrival manifold, Pvc, Frame upn, Prefabricated slabs, Concrete cap, Concrete to assemble h.a., Mass concrete in mass h.m., Pates, Output manifold, Pvc, Concrete to assemble h.a., Shredder, section, scale, Frame upn, Prefabricated slabs, Concrete cap, Concrete to assemble h.a., Concrete beam, sieve, Sluice gate, Concrete cap, Prefabricated slabs, Frame upn, Arrival pipe, Pvc, Relief pipe, Pvc, Mass concrete in mass h.m., Concrete to assemble h.a., Concrete cap, Pates, spillway, Concrete to assemble h.a., Mesh on both sides, Chains of protection, Pates, Concrete beam, Concrete to assemble h.a., sieve, spillway, Concrete wall to arm h.a.
Raw text data extracted from CAD file:
| Language | Spanish |
| Drawing Type | Block |
| Category | Water Sewage & Electricity Infrastructure |
| Additional Screenshots |
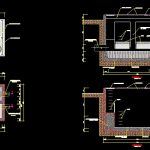 |
| File Type | dwg |
| Materials | Concrete |
| Measurement Units | |
| Footprint Area | |
| Building Features | Deck / Patio, Car Parking Lot |
| Tags | autocad, block, drainage, DWG, kläranlage, residual, treatment plant, waters |
