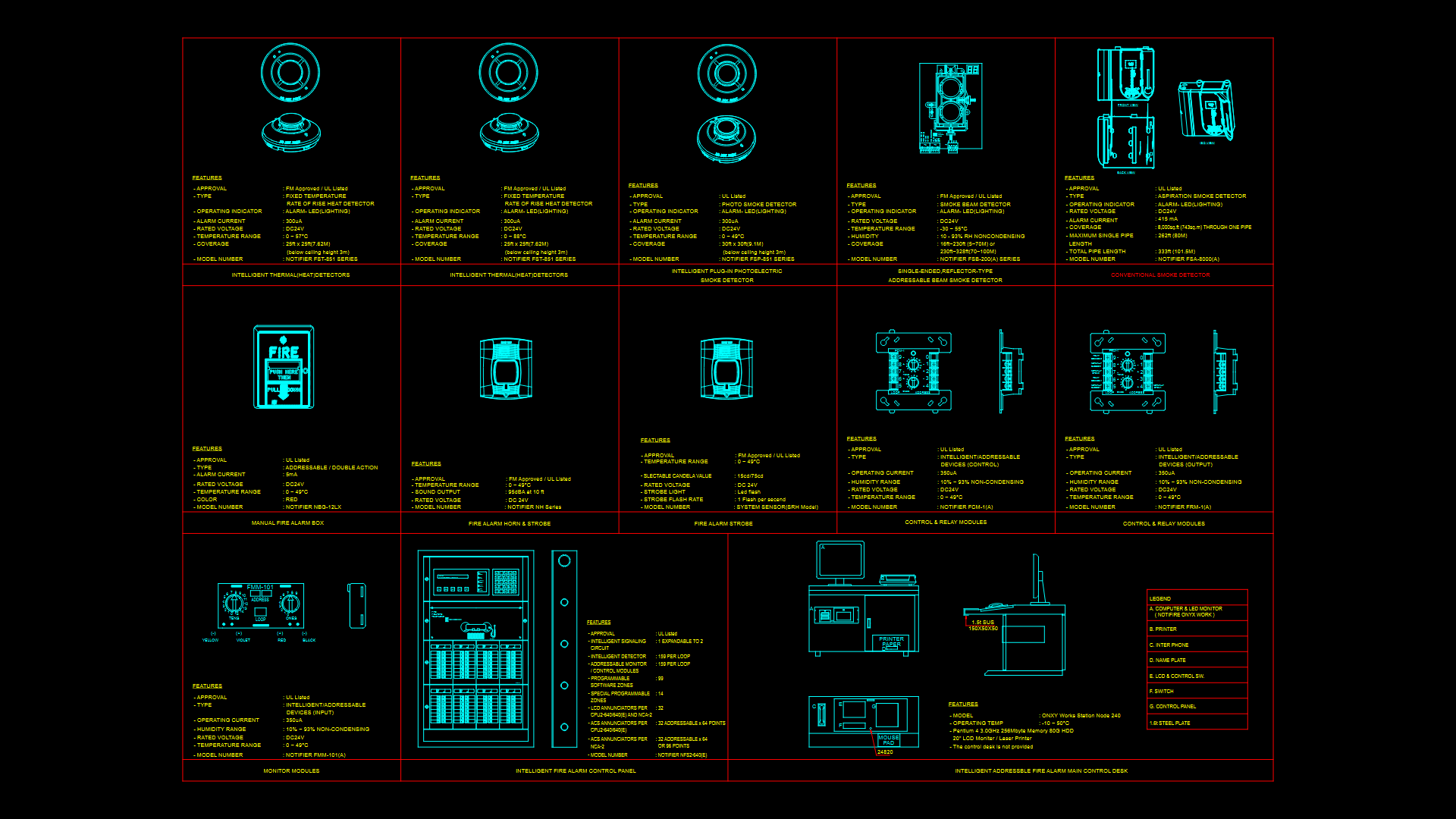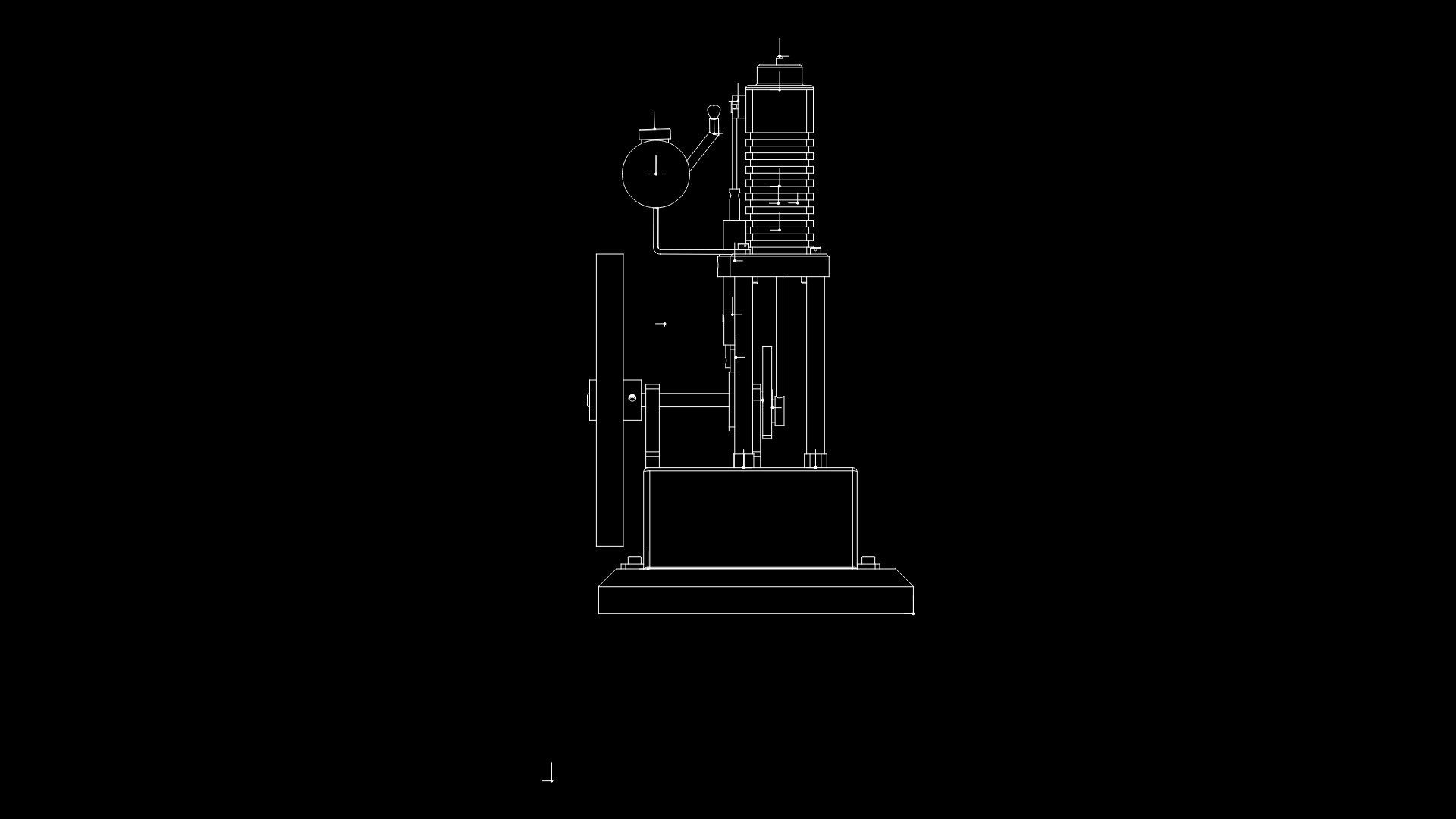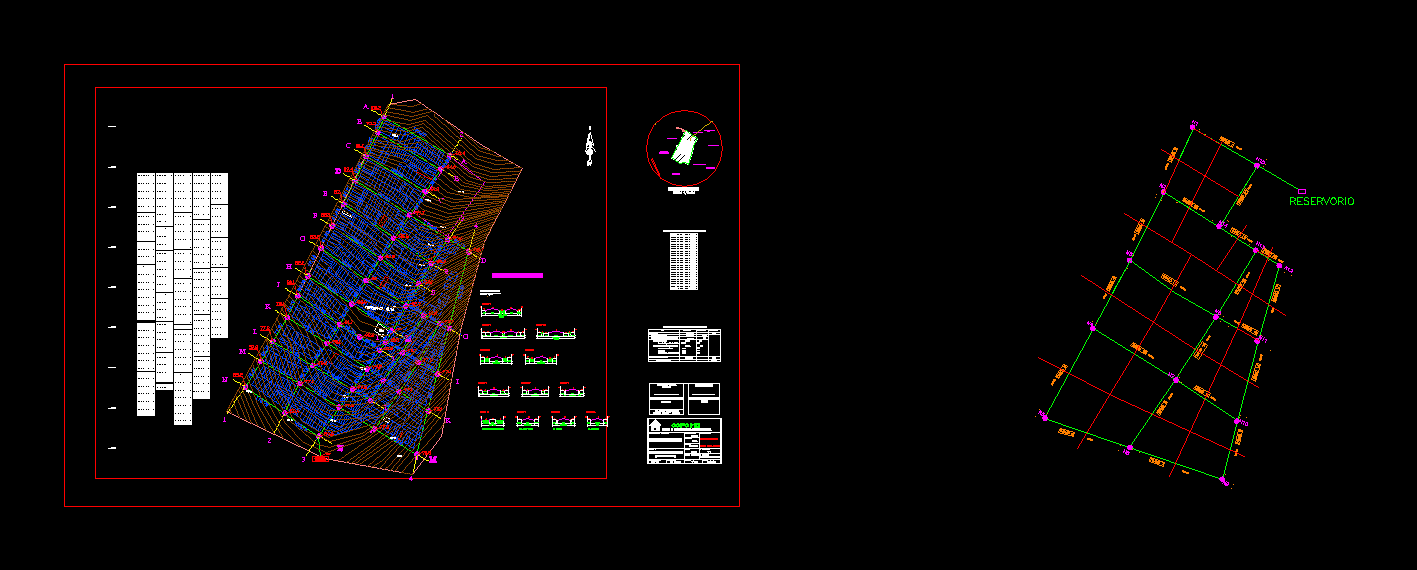Drainage DWG Block for AutoCAD

DRAINAGE OF A HOUSE WITH PRECIPITATION OF 150 MM.
Drawing labels, details, and other text information extracted from the CAD file (Translated from Spanish):
Galvanized elbow, Male pvc adapter, Wall, toilet, handwash, jet, Lavatrastos, shower, Detail to prevent water hammer, Jet, handwash, handwash, refrigerator, bath, toilet, toilet, handwash, shower, Critical artifact height, shower, Critical artifact height, shower, Critical artifact height, handwash, toilet, bath, handwash, handwash, toilet, handwash, handwash, toilet, bath, Lavatrastos, water heater, Jet, battery, washing machine, Comes from tank, electric heater, Dishwasher, Plus, ultra, ultra, Plus, ultra, Plus, Connection, pressure switch, Bomaba series ben, Water outlet to the domestic system, Approximate capacity, plant, Water flow inlet, Hydropneumatic model pressurepak, Isometric, Hg male adapter, Hg tube., Elbow h.g., Nipple h.g., do not., do not., float, front, do not., do not., do not., float, Alized cement, Level guard, note:, Use for steps, Rods not. lined, Of poliducto, See detail no., P.v.c., P.v.c., Finished floor level, mixer, watering can, Hg threaded elbow, Male adapter, Nipple threaded galvanized, Finished floor, Finished wall, Recommended minimum wall distance, Discharge to drainage, Ctg, Smoothing cement, Pvc pipe enters, PVC pipe outlet, Pvc pipe enters, Brick tayuyo, Smoothing cement, PVC pipe outlet, Pvc pipe enters, Brick tayuyo, Cover projection, Smoothing cement, PVC pipe outlet, Pvc pipe enters, Brick tayuyo, Drainage projection, Brick tayuyo, Pvc pipe enters, Smoothing cement, PVC pipe outlet, Ref. in both ways, Brick tayuyo, Smoothing cement, Ref. in both ways, front, Brick tayuyo, Ref. in both ways, front, Smoothing cement, Pvc pipe enters, PVC pipe outlet, scale, Union box plant, scale, Floor, scale, Union box, scale, Union box section, scale, Union box, scale, Union box, From san carlos de guatemala, of architecture, For the course of installations, Of drainage instinct, Rene alvizuris garcia, Dre, Dre, Dre, enters, Pend. No less than, Pvc pipe, Maintenance cover, Each in, both senses, Tipped, Made of clay brick, Projection of brocal, Concrete casting, Link each, Auctioneer, Link each, level, Maintenance lids, Auctioneer, Of cooked clay, Brick broach, Rope, both senses, Concrete casting, green area, Tapas every, Water absorption plant for drainage of storm water drainage, Pvc located in the, Well ventilation pipe, elbow, Diameter of, tube, Pvc diameter of, Face of the nearest wall, enters, indicated, Pend. Indicated, Pvc pipe, Well bottom, pipeline, Pvc, natural terrain, Cm. Stone ball, Bed stone ball, Cm. Of river sand, variable, Variable not less than mts, Tee, Pvc diameter of, Permeable level, scale, Section absorption well for drainage of storm water sewage, Absorption well section, Absorption well plant, scale, Plu, Sewer line, Storm water pipe, Slope indicator, Pipe reducer, Rainwater drop, Wastewater discharge, Vertical tee, Horizontal yee, Vertical elbow, Horizontal bend, siphon, Pipe reducer, Sewer box, Heater, Black water siphon box, Sewage grease trap box, Rainwater recording box, nomenclature, variable, Variable not less than mts, Entrance of, waste, Exit, treated water, Key for, To extract all, Min., All, register of, Pvc tube, Drain p, pending, Trench, absorption, Natural landfill, All, register of, Water, Sludges, Water, Exit, treated water, Fat creams, top, waste, Enter of, filter, Min., Pvc tube, Drain p, pending, Trench, absorption, Natural landfill, Pvc tube, Min., Min., Min., Min., angle, Table of measures for, the excavation, expansion, Type of soil, Soft plastic floor, Rocky, low, Stable floor, Talpetate, Very low, Hard floor, rock, He passed, follow, angle, between, degrees, between, degrees, When this is high, Draw the water, Pumping it up, A minimum level., Prevent them from existing, Stones that damage, the tank., Monitor level, phreatic, Use mixture of, Cement sand, With chicken coats, Anchored with rod, Stabilize, Wall of, excavation, Thickness of mts., Use mixture of, Cement sand, With chicken coats, Anchored with rod, Thickness of mts., Use mixture of, Cement sand, Mts. of thickness, Using rod, to elaborate, Template, concrete, Use mixture of, Cement sand, Mts. of thickness, Using rod, Use mixture of, Cement sand, Mts. of thickness, Using rod, Center the, Biodigestor fill it, Immediately, Water up to the elbow, place, pit, Center the, Biodigestor fill it, Immediately, Water up to the elbow, Center the, Biodigestor fill
Raw text data extracted from CAD file:
| Language | Spanish |
| Drawing Type | Block |
| Category | Mechanical, Electrical & Plumbing (MEP) |
| Additional Screenshots |
 |
| File Type | dwg |
| Materials | Concrete, Plastic |
| Measurement Units | |
| Footprint Area | |
| Building Features | Car Parking Lot |
| Tags | autocad, block, drainage, drainages, DWG, einrichtungen, facilities, gas, gesundheit, house, l'approvisionnement en eau, la sant, le gaz, machine room, maquinas, maschinenrauminstallations, mm, provision, wasser bestimmung, water |








