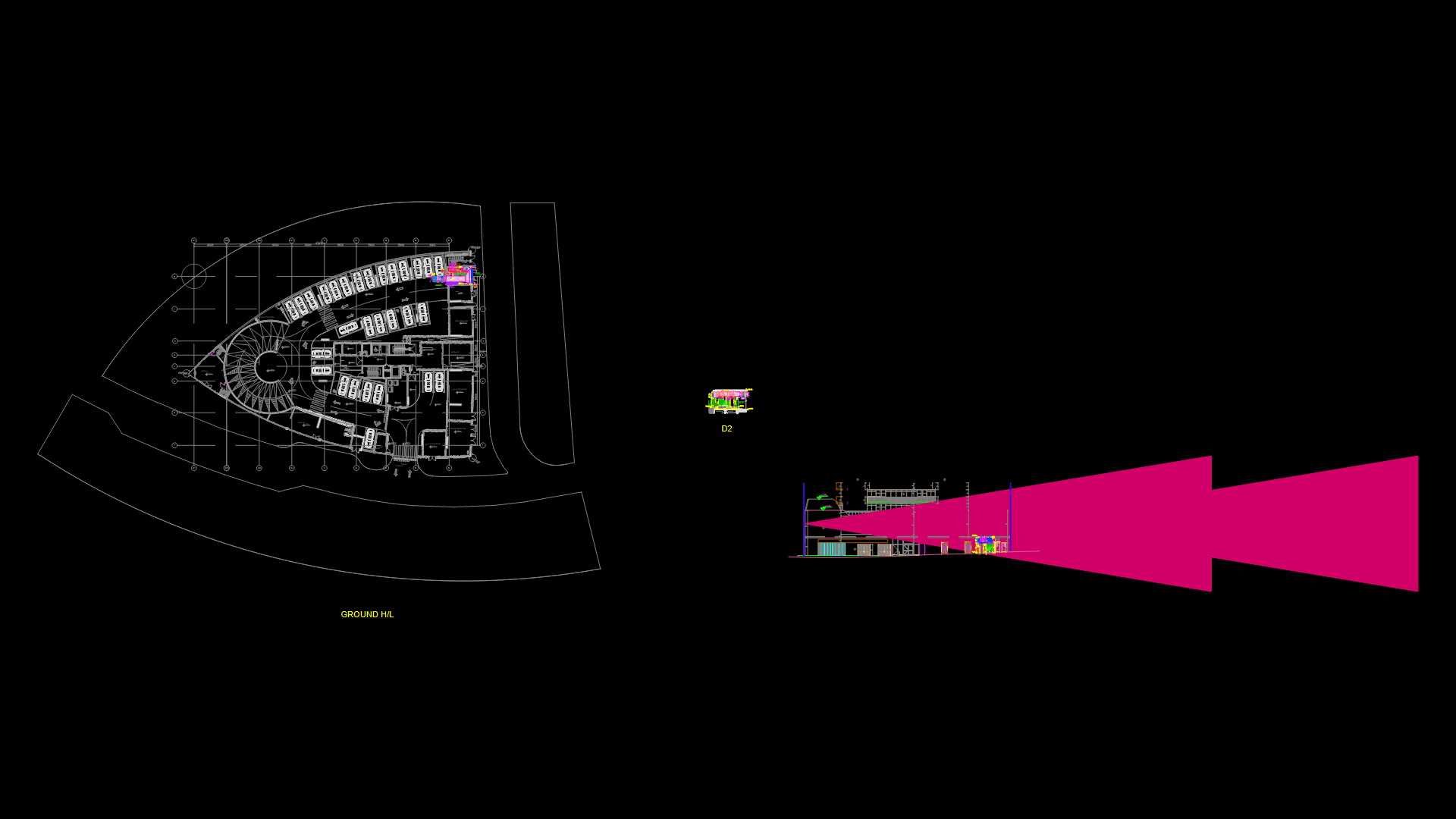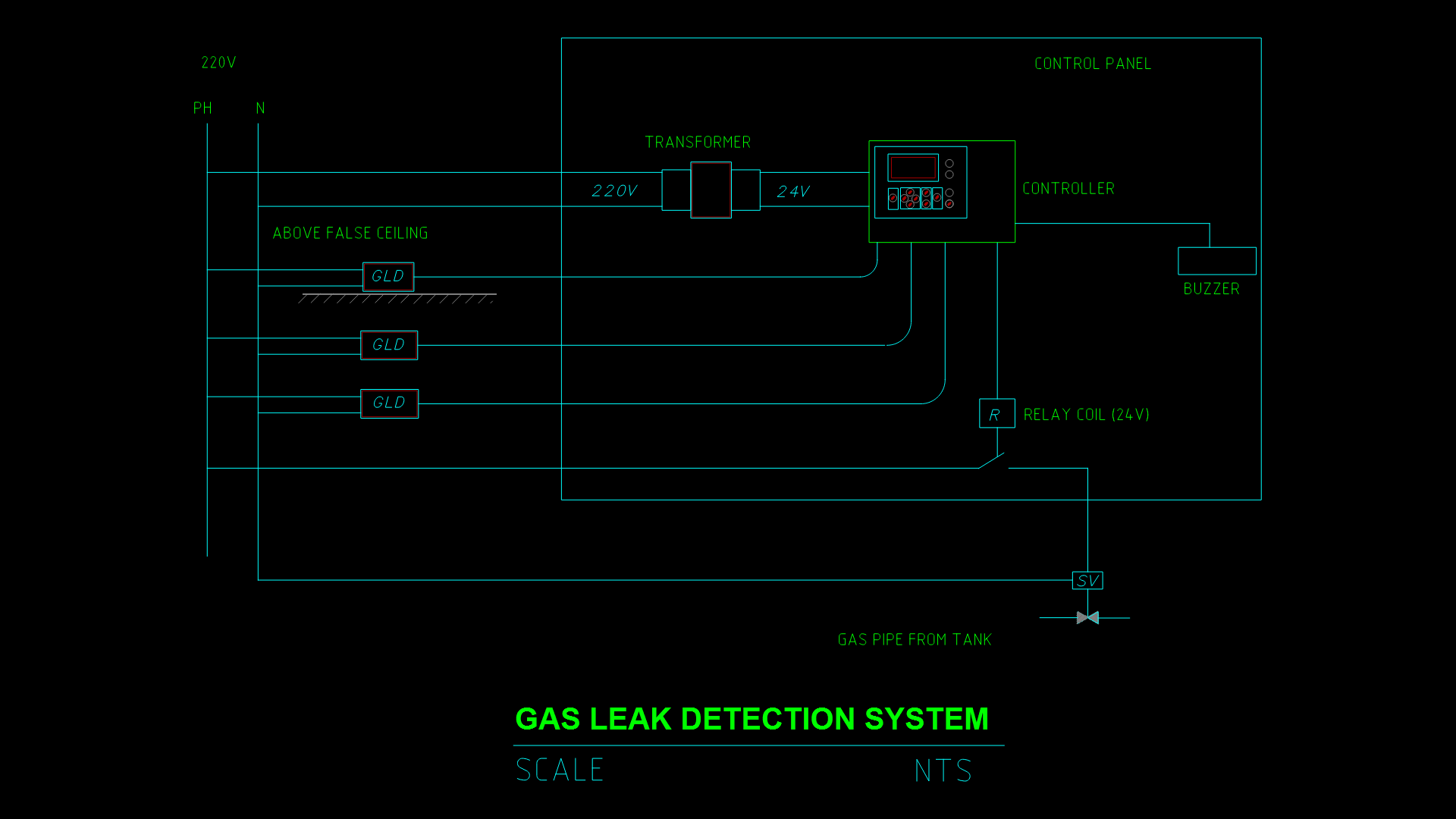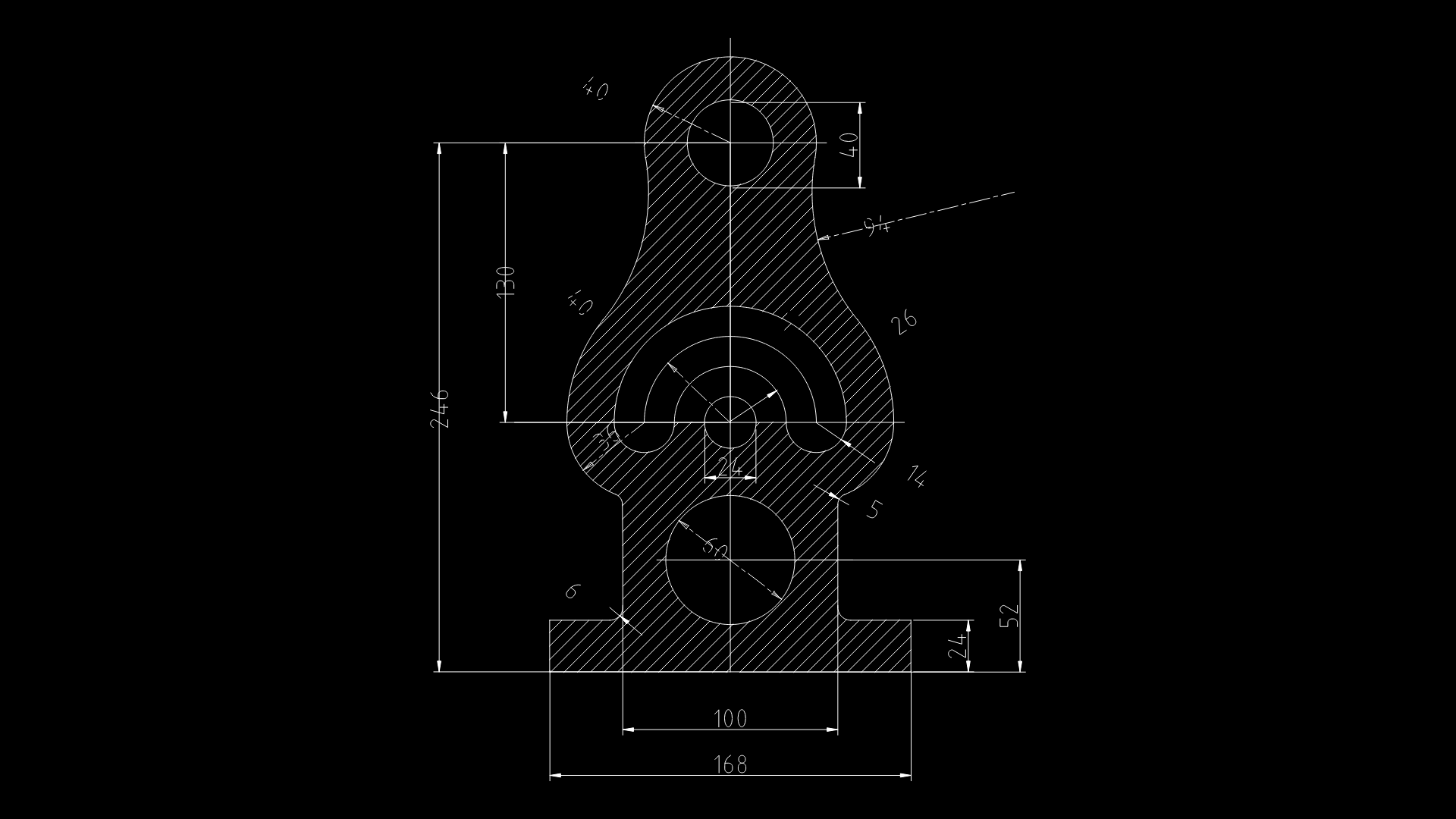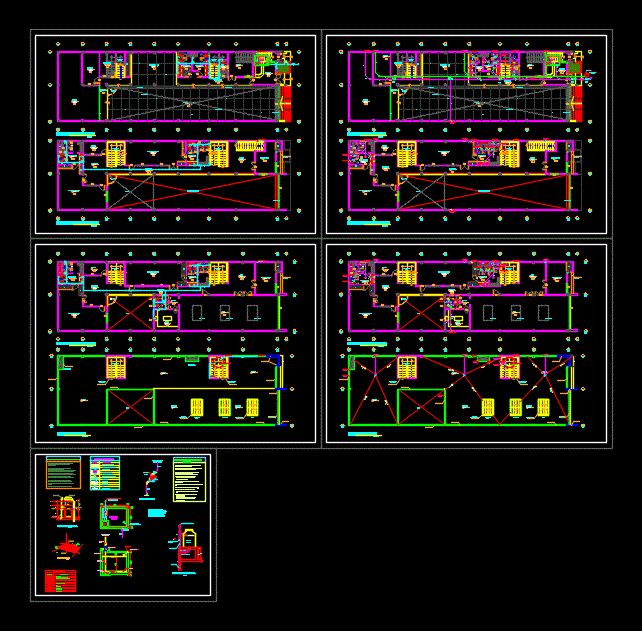Drainage DWG Detail for AutoCAD
ADVERTISEMENT
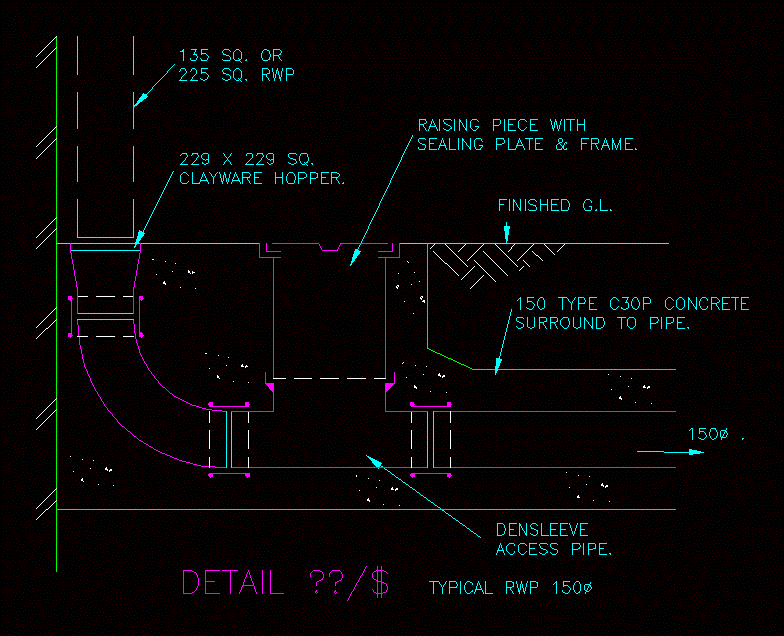
ADVERTISEMENT
Drainage Detail
Drawing labels, details, and other text information extracted from the CAD file:
typical rwp, sealing plate frame., raising piece with, detail, clayware hopper., sq., sq. rwp, sq. or, type concrete, surround to pipe., access pipe., densleeve, finished g.l.
Raw text data extracted from CAD file:
| Language | English |
| Drawing Type | Detail |
| Category | Mechanical, Electrical & Plumbing (MEP) |
| Additional Screenshots |
 |
| File Type | dwg |
| Materials | Concrete |
| Measurement Units | |
| Footprint Area | |
| Building Features | |
| Tags | autocad, DETAIL, drainage, DWG, einrichtungen, facilities, gas, gesundheit, l'approvisionnement en eau, la sant, le gaz, machine room, maquinas, maschinenrauminstallations, provision, wasser bestimmung, water |
