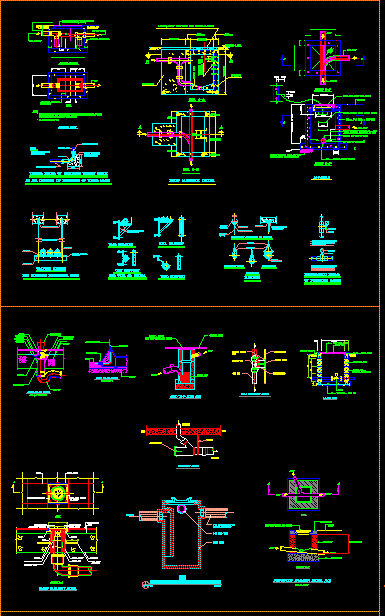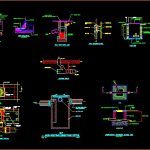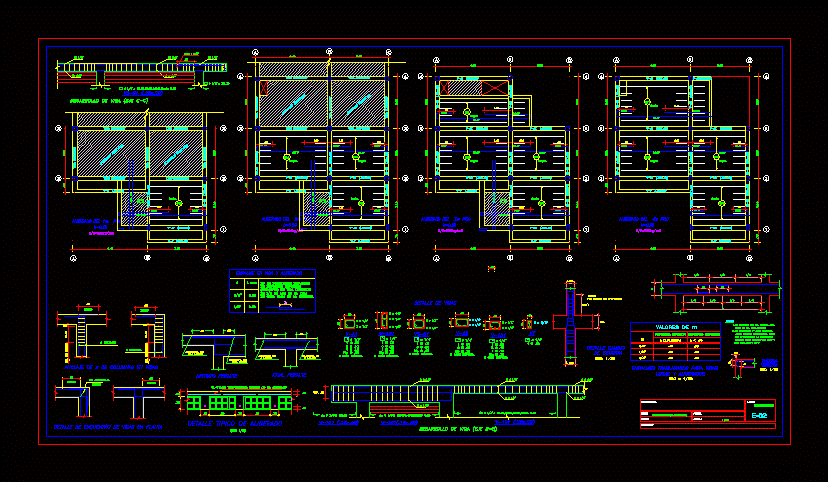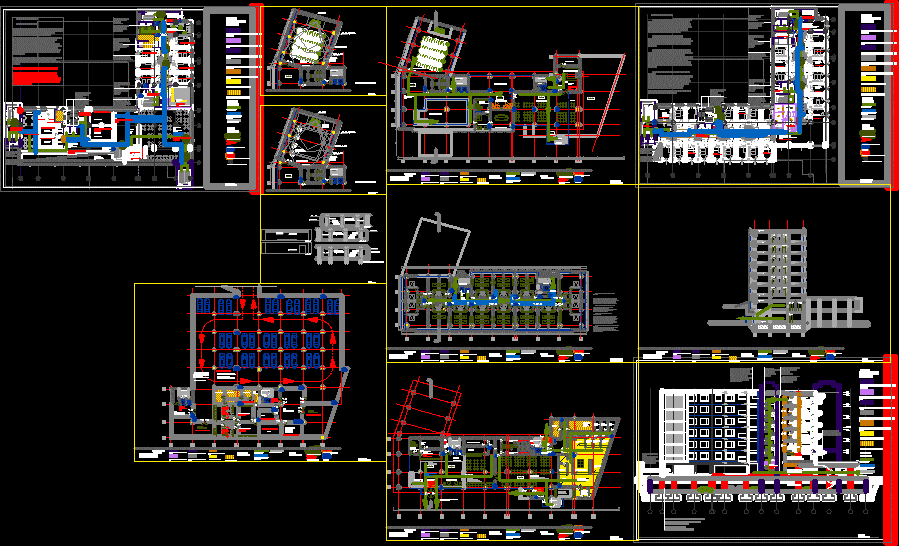Drainage General Details DWG Detail for AutoCAD

Drainage General Details
Drawing labels, details, and other text information extracted from the CAD file:
clearance, drop manhole as shown on side, clearance, wall bracket, for wall or celing, for multiple horizontal runs, hanger rod, support nut, trapeze hanger, lock nut, clip support, or channel., structural iron angle, wall support, drop manhole detail, sec., variable, manhole, remove top half of pipe, section, working base where required, provide crushed rock for firm, minimum cement mortar, cut pipe in base on, with reducing outlet, of pressure gauge, installation detail, mm larger use reducing fitting, mm smaller use straight tee, water main or sprinkler main, max. spacing, masonry expansion blot, points of contact, iron angle welded at all, typical detail of concrete thrust block, at all changes of direction of water mains, out side of building., use this method of blocking, note:, el or tee, to undisturbed earth, carry bottom and sides, concrete thrust block, mechanical joint, water main or fire main, clevis hanger, hangers, bolted band hanger, band hanger, insulation, protectionshield, wrought iron, steps mm, sec., concrete, slope, variable, cast iron frame and cover, galv. steel rungs, if this distance exceeds use, side inlet, each way, determine on site, ground, section, outlet, removable checker, all dimensions are in mm., grease separation methods should be considered., on peak flow. when high concentrations of emulsified grease are present other, dimensions shown are minimum. large inside dimensions may be required depending, ground level, duty cast iron frame cover, variable, baffle plates, notes:, slope, side inlet, inlet, grease trap, plan, with reducing outlet, mm smaller use straight tee, mm larger use reducing fitting, insert nut, methods of attachment to ceilings, lock nut, support nut, hanger rod, heavy duty, beam clamp, machine bolt, eye shaped bolt end, elongated slot, steel insert with, heavy duty concrete, depth to invert varies, to suit traffic load, gate valve, reducer, gate valve, cast iron inlet, sectional elevation, reinforced concrete wall, cast iron outlet, cover of cast iron of proper thickness, exterior walls, interior walls, pipe sleeve thru walls, roof, for waterproofing and roof detail slopes refer to architectural drawings, roof drain detail, poured in place, galvanized steel pipe sleeve, center pipe in sleeve, concealed piping, thick steel plate, flange welded to sleeve, finished wall surface, support pipe from sleeve, centered in sleeve do not, pipe and insulation to be, wall in tight manner, seal or caulk sleeve thru, finished wall surface, terminate sleeve flush with, note, concrete roof, water tank, pipe through concrete water tank detail, diameter, flanged pipes, coat exterior surfaces with, tar compound, steel plate thick, continuous weld, typical duplex waste water pump detail, all pumps stop, st pump starts, nd pump starts, high level alarm, piping exposed to view, oakum and poured lead, seal sleeve with tightly packed, to completely cover opening, flush against wall and of size, chrome plated escutcheon plate, outside wall of concrete, threaded pipes, steel plate thick, continuous weld, insulation, of size to pass pipe and, insulation, galvanized steel pipe sleeve, water tank, outside wall of concrete, up to manhole, pipe sleeve, pipe sleeve, control panel, upvc dp, vent pipe mm, chrome plated, detail of lavatory outlet, connection, chrome plated tailpiece of trap, membrane, waterproofing, galvanized drain pipe, reducing tee, galvanized nipple of length to suit, plastic conical washer no. or equal, chrome plated wall flange, vent stack detail, for waterproofing detail refer to architectural drawings., galvanized pipe sleeve two, nominal pipe sizes larger, than pipe passing through, concrete roof, note, vent stack, screed, as required, aluminium dome strainer, concrete tiles, clamping collar and gravel guard, chrome plated round nut, finished wall, roof insulation, screed, no. or equal, perforated extension, vent pipe, waterproofing membrane, mastic, compound, concrete tiles, roof insulation, galvanized wire basket, vent cowl, lead, oakum, thick lead flashing, type, cast iron flashing, general drainage standard details, general drainage standard details, roof drain detail, side outlet, floor cleanout detail, section, cast iron pipe, spigot connection, oakum, concrete, steel plate, steel sleeve, mastic fill, access cover, floor frame, lead, bolt, cleanout plug, waterproof caulking, welding, sand, finished floor, to sleeve, steel lugs welded, waterproof caulking, plan, external wall surface, roofing, clamping collar, roof slab, lead flashing, valve, each way, tiling, cover screw, wall cleanout detail, valve box, concrete block walls, reinforcing bars, angle frame, thick steel plate, cleanout plug, soil pipe, anchor cover, finished wall, cleanout tee, lugs, securing anchor, finished grade, lifting slot, for equipment, floor drain detail, upvc outlet pipe, drain body, upvc, clamping collar, strainer, strainer body, squ
Raw text data extracted from CAD file:
| Language | English |
| Drawing Type | Detail |
| Category | Mechanical, Electrical & Plumbing (MEP) |
| Additional Screenshots |
 |
| File Type | dwg |
| Materials | Concrete, Masonry, Plastic, Steel, Other |
| Measurement Units | |
| Footprint Area | |
| Building Features | A/C, Car Parking Lot |
| Tags | autocad, DETAIL, details, drainage, DWG, einrichtungen, facilities, gas, general, gesundheit, l'approvisionnement en eau, la sant, le gaz, machine room, maquinas, maschinenrauminstallations, provision, wasser bestimmung, water |








