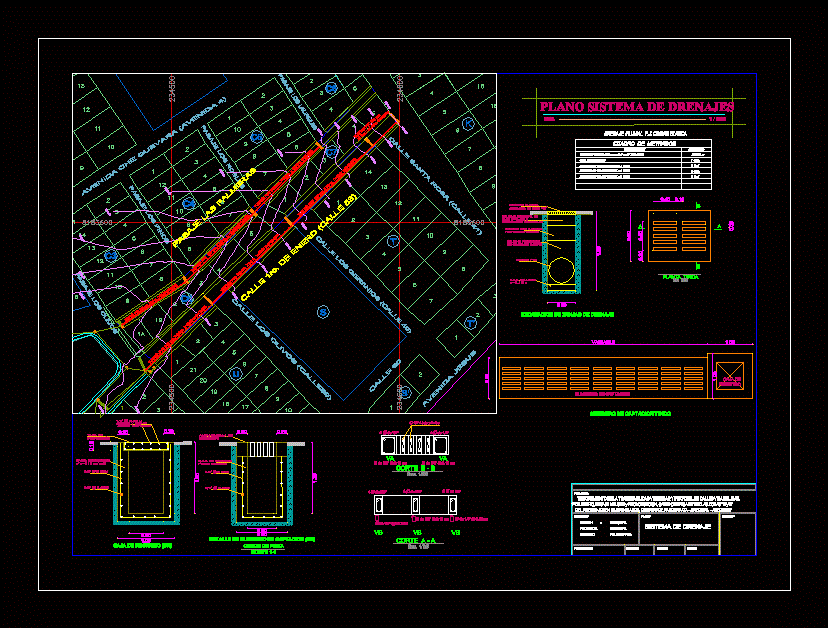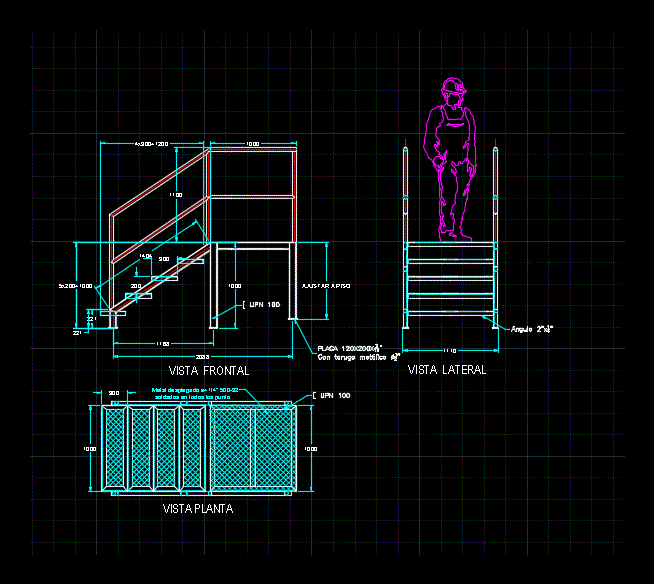Drainage Plan DWG Block for AutoCAD

The plane corresponds to the stormwater drainage network in Ciudad Blanca Arequipa – Peru in the town of Viña del Mar; grids are placed transversely in reinforced concrete on the road.
Drawing labels, details, and other text information extracted from the CAD file (Translated from Spanish):
variable, Street the geranios, Santa rosa street, Olivos street, Street, Avenue che guevara, Passage the olive trees, Passage the pines, Passage the oaks, Pass the laurels, Jesus avenue, draft:, Location:, designer:, review:, scale:, date:, Plan nº:, flat, region, province, district, Arequipa, Paucarpata, drainage system, Of vehicular traffic in pedestrian streets, Of passage melgar calle olimpica between the zones, Of the young town district of paucarpata arequipa, Esc., Drainage system, Pvc pipe mm. M., January street, Pass the palms, description, Pipe pvc mm uf iso, quantity, Plank box, Und., Storm drain p.j. White City, register machine, Catchment sumps, Und., Catchment sumps, Und., Cm, cut, Esc., Concrete culvert, Catch sump detail, Track junction, cut, Inspection cap, Concrete channel, register machine, up and down, both senses, Typical plant, Esc., cut, Esc., above, Cm, Reset asphalt folder in cold, Filling with own compressed material, Compacted padding, Sand bed, Excavation of drainage ditches, Pvc pipe, Concrete channel, Cm, To place compacted base material, Pvc pipe mm, Typical catch sump, variable, Catchment sump, register machine
Raw text data extracted from CAD file:
| Language | Spanish |
| Drawing Type | Block |
| Category | Water Sewage & Electricity Infrastructure |
| Additional Screenshots |
 |
| File Type | dwg |
| Materials | Concrete |
| Measurement Units | |
| Footprint Area | |
| Building Features | Car Parking Lot |
| Tags | arequipa, autocad, blanca, block, ciudad, corresponds, drainage, DWG, kläranlage, network, PERU, plan, plane, stormwater, treatment plant |








