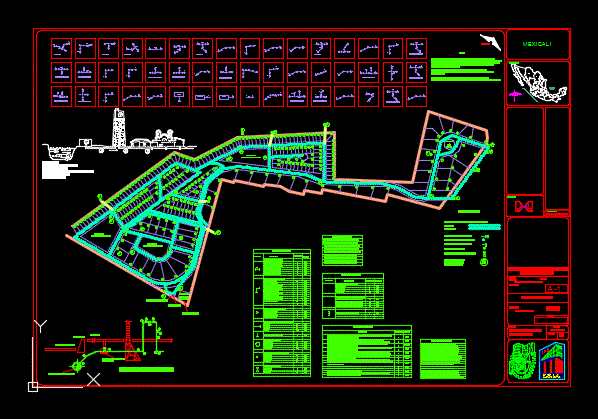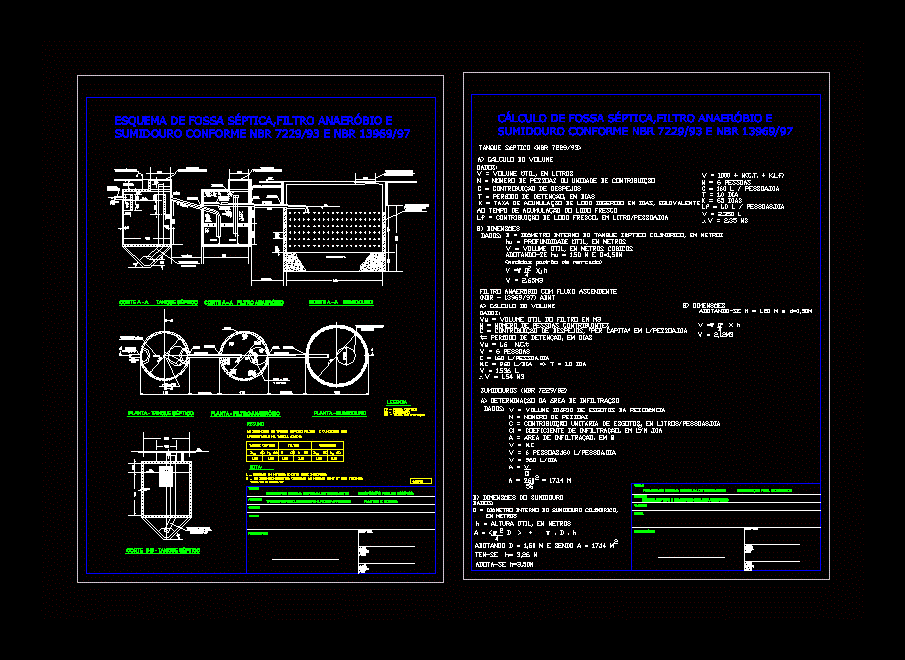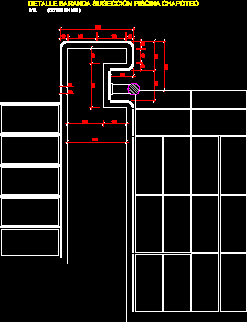Drainage Works DWG Block for AutoCAD
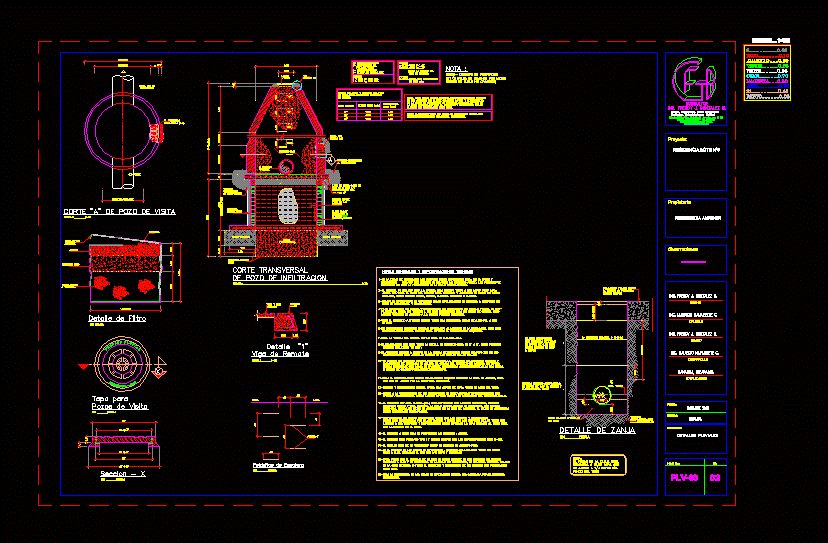
ATTRACTING RAIN OR absorption wells
Drawing labels, details, and other text information extracted from the CAD file (Translated from Spanish):
variable, Variable diameter, variable, scale:, Wellhead cut, Grinding with mixture, Towards distribution network, comes, Arenon, Red concrete, Stone bolon, Filter detail, Geotextile, Overlap, Crushed, variable, unscaled, unscaled, section, unscaled, Metal ring cap, Poor mortar, detail, Shot beam, scale, Cover for wells, Height of the cone diameter of the well for different pipe diameters, Diam. pipeline, Cone height, Diameter of the well, When: mts. Mts., Slab thickness free fall height, Wall thickness depth of the well, if he, Up to a depth of mts., Up to the crown of the intake tube, Note: in order to prevent the filling material from flowing through the holes of the plan placed block into the trench, place geotextile on the face around the perimeter depth of the blocks that would function as drain., Note: the well with infiltration trench must be properly calculated by an ing. structural., to print, scale:, Cross-section of infiltration well, filter, Cement floor, Repello, see detail, top, Compacted ground to the proctor, Slab of conc. Psi ref. Coating min. Of ref., Block plan on the walls, Ref, scorpion, on, Geotextile mactex, Plan block, variable, Compacted ground to the proctor, Geotextile mactex, Joint with mix, Variable diameter, steel, Stair steps, unscaled, slab, note, Cement in proportion cement bag per cubic meter of floor no, Replaced by selected material to obtain the required compaction., To be lenses of inappropriate material at the time of this will be, Above the tube. The rest of the filling will be placed rammed in layers no larger, Material for the pipe will be selected both the sides and, Construction of drainage structures construction of pluvial, The concrete used must have a minimum resistance of psi. the, General notes technical specifications, Will have a filter replacing the concrete base. The filter will be built, Have been discovered by the contractor until the, The decontaminating swallows are definite. The lid will remain at the same level, concrete. Metal cap frame. The infiltration trench will be constructed with block, Rain gauge will be built with brick base, Should not be built until the, Cement will be portland type must comply with astm specifications, Mortar use will be in proportion, Repello will be one centimeter thick in fine finish., According to details in these plans., No organic material or wood is allowed., The bottom of the ground shall be of a dry volumetric weight not less than the weight, Obtained according to the standard proctor test., The pluvial system piping will be, The concrete mix should be mixed with these tests., Should be carried out, Ensure that the surface of the concrete is kept moist, Days after casting. Concrete curing on vertical walls, Should be carried out with twine bags constantly moistened every two, Coarse aggregate to be used in the concrete mix shall comply with the, Commendations for the coarse aggregation of aci., The catchment structures will be repelled in their, Infiltration well. Shredder., Optimum operation of the filter is required to replace the layer of each, Once it is solubilized by the action of the sediment., Normal compaction to a height above the back of the tube., The construction of structures must be topographically checked., Parked levels. Make minor adjustments according to the conditions of the natural terrain., days., Bags of cement previously moistened., As they were flush with the beams columns., The inside of the infiltration ditches the blocks put both of singing, Placed plan is inserted into the trench of geotextile, Prevent the filler material from flowing through the holes in the block, In the face around the perimeter depth of the blocks that would work, Like drain., Than the street level., The infiltration ditch the steps will be embedded in the wall, Properly sealed with mortar in relation the steps are, Placed in the entire depth of the infiltration ditch., structural, The structure of the works should be calculated by the engineer, unscaled, Trench detail, In rock, Use granular fill, nominal diameter, variable, Floor base according to, Hand excavated so that, Adjust part of the, The bottom of the trench will be, note:, Tube bottom, of the tube, The pavement design, compacted fill, With trench debris, In layers of mtrs, Remove stones from, higher, Compressed soil proctor standar, Select filler packed in layers of m. Below the tub
Raw text data extracted from CAD file:
Drawing labels, details, and other text information extracted from the CAD file (Translated from Spanish):
variable, Variable diameter, variable, scale:, Wellhead cut, Grinding, Towards distribution network, comes, Arenon, Red concrete, Stone bolon, Filter detail, Geotextile, Overlap, Crushed, variable, unscaled, unscaled, section, unscaled, Metal ring cap, Poor mortar, detail, Shot beam, scale, Cover for wells, Height of the cone diameter of the manhole for different pipe diameters, Diam. pipeline, Cone height, Diameter of the well, When: mts. Mts., Slab thickness free fall height, Wall thickness depth of the well, if he, Up to a depth of mts., Up to the crown of the intake tube, Note: in order to prevent the filling material from flowing through the holes of the plan placed block into the trench of geotextile will be placed on the face around the perimeter depth of the blocks that would function as drain., Note: the well with infiltration trench must be duly calculated by an ing. structural., to print, scale:, Cross-section of infiltration well, filter, Cement floor, Repello, see detail, top, Compacted ground to the proctor, Slab of conc. Psi ref. Coating min. Of ref., Block plan on the walls, Ref, scorpion, on, Geotextile mactex, Plan block, variable, Compacted ground to the proctor, Geotextile mactex, Joint with mix, Variable diameter, steel, Stair steps, unscaled, slab, note, Cement in proportion cement bag per cubic meter of floor no, Replaced by selected material to obtain the required compaction., To be lenses of inappropriate material at the time of this will be, Above the tube. The rest of the filling will be placed rammed in layers no greater, Material for the pipe will be selected both the sides and, Construction of drainage structures construction of pluvial drainage structures, The concrete used must have a minimum resistance of psi. the, General notes technical specifications, Will have a filter replacing the concrete base. The filter will be built, Have been discovered by the contractor until the, Come the degenerating drainers are defined. The lid will remain at the same level, concrete. Metal cap frame. The infiltration trench will be constructed with block, Rain gauge will be built with brick base, Should not be built until the, Cement will be portland type must comply with astm specifications, Mortar use will be in proportion, Repello will be a centimeter thick thin finish., According to details in these plans., Of no organic material or wood is allowed., The bottom of the ground shall be of a dry volumetric weight not less than the weight, Obtained according to the standard proctor test., The pluvial system piping shall be, The concrete mixture must be of these tests, Should be carried out, Be careful to keep the surface of the concrete, Days after casting. Curing concrete on vertical walls, Must be made with twine bags constantly moistened every two, Aggregate used in the concrete mix must comply with the, Commendations for coarse aggregation of aci standards., The catchment structures will be repelled with the exception of, Infiltration well. Shredder., Optimum operation of the filter is required to replace the, Once it is solubilized by the action of the sediment., Normal compaction up to a height above the back of the tube., The construction of structures must be topographically checked, Parked levels. Make minor adjustments according to the conditions of the natural terrain., days., Bags of cement previously moistened., As they were flush with the columns., The inside of the infiltration ditches the blocks put both of singing, Placed plan is inserted into the trench of geotextile, Prevent the filler material from flowing through the holes in the block, In the face around the perimeter depth of the blocks that would work, Like drain., Than the street level., The infiltration ditch the steps will be embedded in the wall, Properly sealed with mortar in relation to the steps, Placed in the entire depth of the infiltration ditch., structural, The structure of the works should be calculated by the engineer, unscaled, Trench detail, In rock, Use granular fill, nominal diameter, variable, Base floor according to, Hand dug for, Fit part of the, The bottom of the trench will be, note:, Tube bottom, of the tube, The pavement design, compacted fill, With trench debris, In layers of mtrs, Remove stones from, higher, Compressed soil proctor standar, Select filler packed in layers of m. Below the tub
Raw text data extracted from CAD file:
| Language | Spanish |
| Drawing Type | Block |
| Category | Water Sewage & Electricity Infrastructure |
| Additional Screenshots |
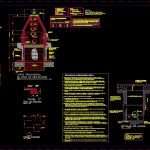 |
| File Type | dwg |
| Materials | Concrete, Steel, Wood, Other |
| Measurement Units | |
| Footprint Area | |
| Building Features | Car Parking Lot, Garden / Park |
| Tags | absorption, autocad, block, drainage, DWG, kläranlage, rain, sewer, treatment plant, wells, works |



