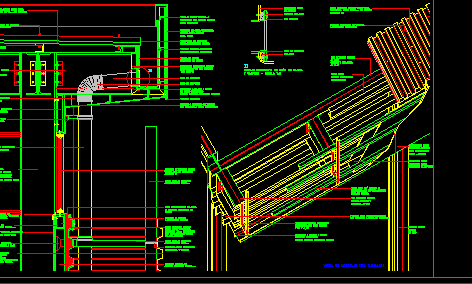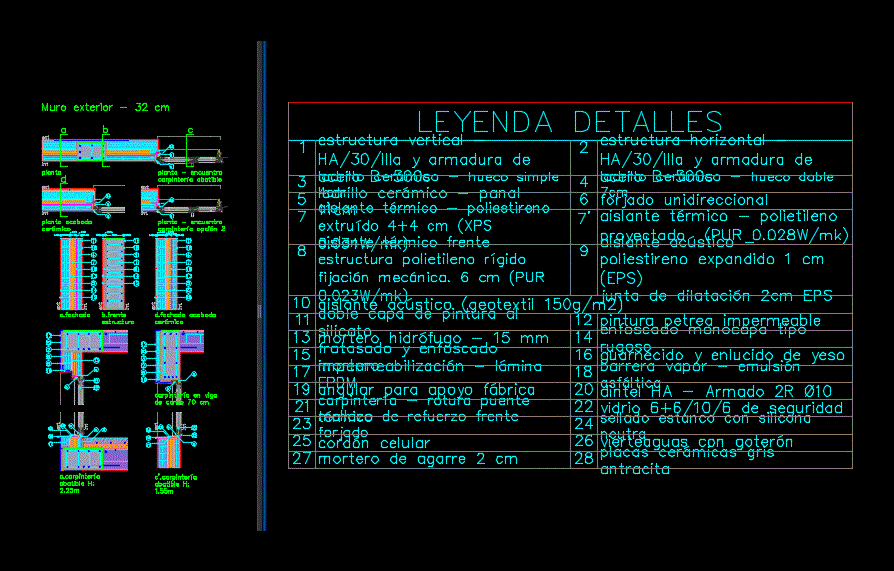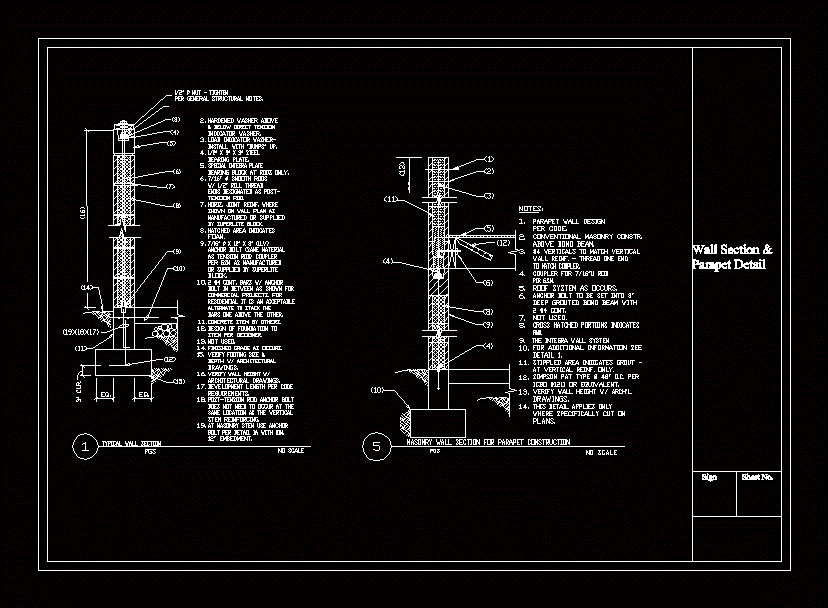Drainer Gutter In Roof DWG Detail for AutoCAD

Drainer gutter – Specifications – Isometric view – Anchorage details
Drawing labels, details, and other text information extracted from the CAD file (Translated from Spanish):
pillar, beam, Abulonada pilar, Section according to, Double trapezoidal plate, Cover tupiniquim, Cut of, Pillar soldier, Frontalin, Supported clipping, protection, Pipe container, Perimeter beam #, profile, Horizontal amount, profile, Vertical amount, To close Lateral tupiniquim, Simple trapezoidal plate, Sheet metal protection, Mm thick with, Natural anodized aluminum, Outer iron, Perforations in one, Tubular profile, profile, Sheet metal protection, Concrete socle, Perforations in one, Outer iron, Natural anodized aluminum, Mm thick with, Tubular profile, orchestra, Horizontal amount, profile, Vertical amount, profile, pillar, Cover tupiniquim, Double trapezoidal plate, Supported clipping, Frontalin, Cut of, Pillar soldier, Perimeter beam #, pillar, beam, Abulonada pilar, protection, Canalon beam, Welded beam, Bulging soldering, profile, Tubular iron profile, Aluminum sheets, Outer shell of, Clamping bracket, Formed by three profiles, Channel support structure, Thermal insulation, Projected polyurethane, Painted iron beam, Of the cover, To the pillar, Anodized aluminum, Horizontal tubular profile, Seamless steel, Downstream pipe, Down pipe, supportstructure, each, Iron profile, Structural pillar, Sheet finished gypsum board, Vinyl of thickness, Of soldier pillar, Waiting tubular profile, Anodized, Thickness with perforations, In a natural color, Galvanized, Tubular iron profile, Galvanized, Tupiniquim system sheet, Trapezoidal tile, Simple thick, With plastic coating, On the inside, Painted aluminum opening, Fixed window, opening, Tubular profile, Anodized aluminum, Vertical amount of, Anodized aluminum, Galvanized iron profiles, Frontin, Sheet metal, Galvanized iron, Profiles, Receive direct channel download, Neoprene elbow, Shot toe, Factory supply, On support structure, Galvanized sheet metal sheet, Welded in, Galvanized sheet frontalin, each, Rostra office, The profile of welded, Structure supporting pipeline, Floor tile system tupiniquim, Double trapezoid of thickness, pending, Cover fixing screw, support structure, Metal hoop, Sealant, Sheet metal channel, set screw, Galvanized, Neoprene pipe, Detail down pipe encounter, Scale channel, Officia de riostra, Structure supporting pipeline, The profile of soldier, Galvanized soldier, Front plate, Sheet metal channel, Galvanized on, Inwards each, painted, Iron pillar, Floor tile system tupiniquim, pending, Double trapezoid of thickness, Cover fixing screw, support structure, Painted iron beam, Bulging soldering, To the pillar, Galvanized iron profiles, Frontin, Profiles, Galvanized iron, Receive direct channel download, Formed by three profiles, Channel support structure, support structure, Mounting view of the canal, Shot blasting, Application zinc silicate, With epoxy pinching, gray, Veneer cladding tupiniquim, Piece of termination of the, Factory supply, Auxiliary structure, fixing screw, Supply, Sheet metal part, factory, Front end of, of fabric, Abulonada pilar, Welded, Painted iron beam, Of the cover, Clamping bracket, profile, Union by rivet, Between tubular plate
Raw text data extracted from CAD file:
| Language | Spanish |
| Drawing Type | Detail |
| Category | Construction Details & Systems |
| Additional Screenshots |
 |
| File Type | dwg |
| Materials | Aluminum, Concrete, Plastic, Steel |
| Measurement Units | |
| Footprint Area | |
| Building Features | Car Parking Lot |
| Tags | anchorage, autocad, barn, cover, dach, DETAIL, details, drainer, DWG, gutter, hangar, isometric, lagerschuppen, roof, shed, specifications, structure, terrasse, toit, View |








