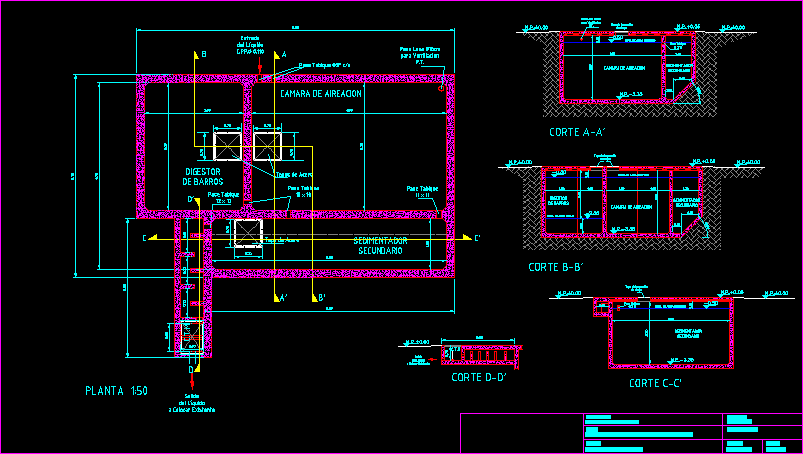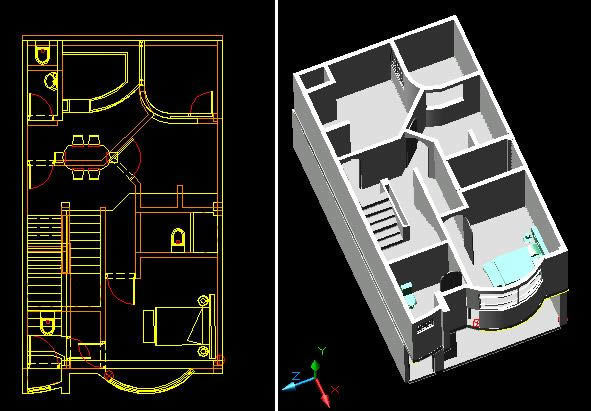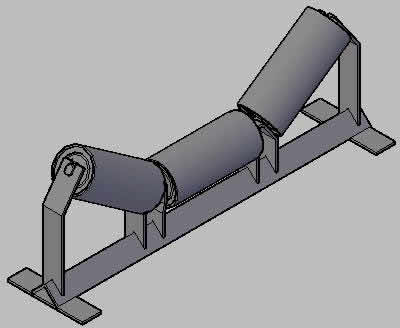Drinking Water Catchment DWG Detail for AutoCAD
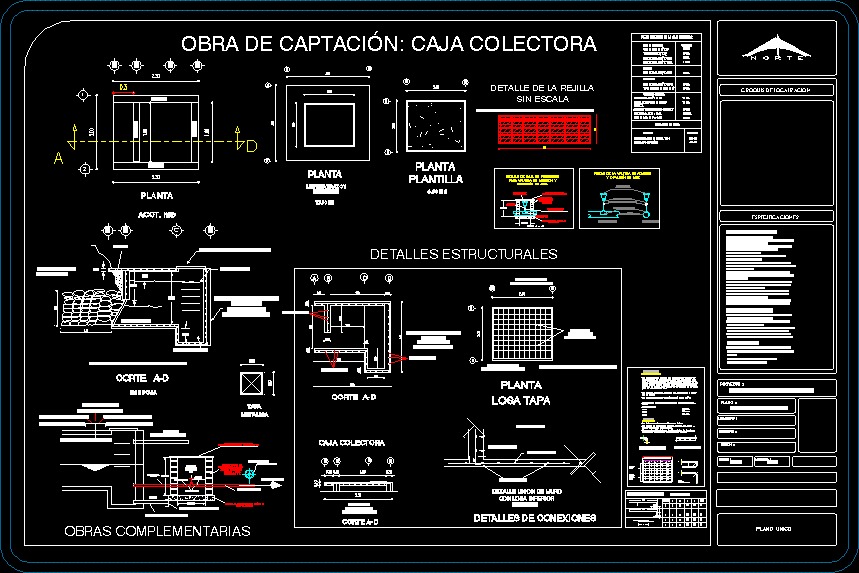
REINFORCED CONCRETE, WITH DETAILS OF EXIT, VENTILATION, CLEANING AND MAIN LINE CONNECTIONS.
Drawing labels, details, and other text information extracted from the CAD file (Translated from Spanish):
plant, Cleaning leveling stroke, plant, template, Floor slab cover, Armed with var in both directions, Mts rods short direction, metal lid, Armed with var in both directions, cut, Collector box, plant, Wall, Acot. Mts, Cm., flat, draft, Specifications:, Collector construction details., location, municipality, scale, Indicated., Dimension, Meters., localization map, Construction of the drinking water system, Wall junction detail, With lower slab, unscaled, Var. Cms., Ball stone filter, Collection box to capture the spring waters, Of diameter, Sandbox, filling, Marine staircase, Pallet cover, cut, unscaled, driving, Cap of fo.go. from, Nipple of fo.go. Of m., Nipple of m., Tee of fo.go. from, Nipple of fo.go. Of m., Elbow of fo.go. from, Ventilation work, Too many, Clean, Connection details, Architectural notes, Measurements in levels in meters., All cloths should be checked with, The architectural plans in the work, Schemes of the various structural elements in the, Which represent the reinforcement are not scale., Material specifications:, The concrete will be the volumetric weight, Should be greater, Hard grade reinforcing steel, Coatings the largest diameter of the longitudinal reinforcement, Without being less than cm., All the rods finished in square at their ends, The length given in, The table of rods., All folds will be made according to the following figure., They should not overlap welding more than reinforcement, Longitudinal in the same section., Separations of the vertical stirrups will begin, Count from the cloth of placing the first, Half of the specified gap., Bends of the rods will be made on a bolt, Of minimum diameter equal to times the diameter of the rod., Foundation notes, The slope in foundation will be made within the natural terrain, Excluding organic material, The foundation must be deployed on a firm minimum of, With concrete, The fillings must be made with material with, The product of the exent of organic material., It will proceed to compact in layers of material of, Thickness in the loose state with the necessary moisture energy., Wall notes, Thickness of the reinforced concrete wall will be cm., Arm with cm rod in the horizontal direction, vertical., The chaflan will be of, Minimum coating will be cm, Steel grid, admission valve, Air expulsion, Non-scale grille detail, region, Single plane, Pipe pead, Concrete walls of cm armed with var in both directions, Catchment: collector box, Fc, Diam., Ldh, Hooks overlaps, Ldh, Trabes should be armed with the number of rods, But the vrs. Should be exactly one envelope, At least once the diameter of the rod but not, The distance between vrs. Single bed, Another with a vertical free space of a diameter of, Less than for reinforcing steel placed in two, reinforcement, Used together, Welded, overlap, Overlap, Rods that, They can not, Rods that, They can, double, Anchoring length, Consult the address of the work., L.d., do not., Bending of rods, Cast rods should anchor inside, If there are doubts in the interpretation of the plans, Beams will sieve monolithic with the slab., Of the contratrabes perfectly., General, Bla of rods., Slabs, Cms., Walls, Cms., That the plans indicate the other coatings, Overlaps will be up to, Will be, Foundations:, etc. Adjusted the, But not less than cms., Hook is corners, Rec, Detail in slab lid, Rec, Walls, The hooks will be cms on each side, Of fixed, Fire of cms., Fox Pead, Of fire of cm., Air inlet valve, Peacock conduction pipe, Service pead of, Longitudinal cut, Adapter nut union pead fire, Crosscut, Parts of the intake valve air exhaust, Cut to ‘., Protection box detail for air inlet valve., Nipple fo. Go. Of cms., Of ramaleo, Cement wall cms. Of cms. Of seated with mortar cement sand proportion, Nut adapter nut. Go. from, Inlet valve, Concrete template of cm. of thickness, Cm., Cover base frame frame with non-slip laminate lime. With padlock type, Cement wall cms. Of cms. Of seated with mortar cement sand proportion, Concrete template of cm. of thickness, Cover base frame frame with non-slip laminate lime. With padlock type, Elbow of fo.go. from, From fo.go. Cm., to print, Special parts in the hopper:, Ventilation work:, From fo.go. from, Of fox, From fo.go. from, Too many:, From fo.go. from, cleaning:, From fo.go. from, Dog of fo.go. from, Compression valve
Raw text data extracted from CAD file:
| Language | Spanish |
| Drawing Type | Detail |
| Category | Water Sewage & Electricity Infrastructure |
| Additional Screenshots |
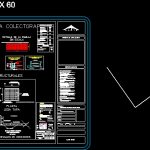 |
| File Type | dwg |
| Materials | Concrete, Steel, Other |
| Measurement Units | |
| Footprint Area | |
| Building Features | Car Parking Lot |
| Tags | autocad, catchment, cleaning, concrete, connections, DETAIL, details, distribution, drinking, DWG, exit, fornecimento de água, kläranlage, l'approvisionnement en eau, line, main, reinforced, supply, treatment plant, ventilation, wasserversorgung, water |



