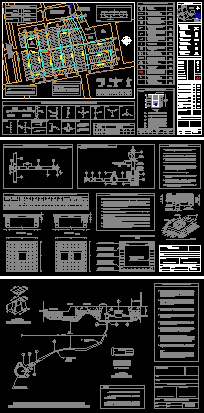Drinking Water Distribution Network In A Subdivision DWG Detail for AutoCAD

Red Water Distribution in a subdivision. Details of lines and connections.
Drawing labels, details, and other text information extracted from the CAD file (Translated from Spanish):
Adolfo ruiz cove b.c., Simple type home delivery, Materials for home taking, General dimensions of cms in height, Plastic register with retractable sight glass, The one by which it will be placed of way, Operator cespe once the user requests page, Note the meter will be supplied by the body, A plug of pvc after the valve, Meter up to diameter, Threaded fittings for compression fittings, Angle control section valve, Mueller brand of up to diameter, Mm up to diameter mueller brand similar, High density polyethylene tube, Up to mm up to second standard, Up to mm up to diameter, Brass plug type compression up to, Shoe cylinder for high density polyethylene tube, Model with a male threaded end for, Up to mm up to mueller brand, Wrench with conical thread of mm, Series according to ansi awwa standard up, With a diameter up to, Conical thread for pvc pipe. Standard awwa class, Of various diameters, Brass insert clamp mueller similar, key, draft, revised, Tec design engineering s.a. Of c.v., content, date, scale, August, unscaled, Cp. Mauro barrera lopez, Sponsored links, Urban development s.a. Of c.v., Villa villa del sol, the general director, owner, Location, Name of fractionation development, the technician, Notes, All dimensions are expressed in meters, Of the horizontal plane, The clamp should be placed in degrees, Of vehicle opposite side of the discharge location, Limit of ownership of the adjacent lot where there is no entry, The household takes will be located subway, For residential area areas of various uses, From catalog, unscaled, detail of, Shoe cylinder, Of brand mueller, Tube cylinder for, Mm cts polyethylene, Cts copper tubing size, Maximum, minimum, minimum, Plastic registration, detail of, unscaled, Detail of home taking simple type, Ownership limit, Main pipe, sidewalk, pavement, cord, Compression connector, Mueller similar, Astm awwa, Such as areas area of, Used to provide the service the areas of use, Simple household takes of dean, Of donation commercial area see plan, note, unscaled, minimum, Ing. Martin dominguez grijalva, Level of grazing t.n., Of precaution water line cespe, Blue indicator band with legend, Pvc pipe for drinking water standard awwa, Variable diameter class, unscaled, Trench section type, Inches, Filling with material from the excavation, Of the tube with product-free material, Stuffing trimmed up to cms. On the spine, With fine material from the excavation, From compacted to proctor, Compacted to proctor, Template cms thick hand ram, Millimeters, nominal diameter, depth, In mts., width, In mts., variable, Mts, Mts, depth, width, Fire hydrant, Level of slope, Piezometric dimension, Pvc pipe, Charge available, Cruise number, Sectional valve, Compacted stuffing with equipment, Mechanized in compacted layers at, Proctor, Tamping tamping tamping hand up, Cm on the back of the compacted at, Carrying load of the product material of the, Excavation until abounded, Mm class, Pvc pipe installation supply, Standard awwa de, Centimeters hand ram, Excavation with machine in type material, In dry depth meters, Excavation with machine in type material, In dry depth meters, Line leveling of drinking water lines, Concept description, quantity, unity, Workloads, Total network length, Meters, Lps., Maximum hourly expenditure, Daily maximum expenditure, Average expenditure, Coefficient of time variation, Endowment for diverse areas, Have, Total area, habitants, Total project population, draft, pumping, existing, Coefficient of daily variation, Additional information, description, Calculated expenses, feeding, distribution, School area, Commercial area, Endowment for housing, Number of dwellings, green area, endowment, Coefficients used, Inhabitants by housing, Diverse areas, Project area, Project population, pumping, hectares, Section of street type, unscaled, sidewalk, Project line, sidewalk, variable, Mts, variable, The concrete used will be multiple f’c, The section indicates the berthing support area on the wall of the trench, Place the berths which would be perfectly supported by the, The special parts must be aligned level before, Trench wall background, Pvc elbow, Stopper, Pvc tee, unscaled, Notes, Berths must be placed before the hydrostatic test, height, psi, kind of, work, Cms., Dimensi
Raw text data extracted from CAD file:
| Language | Spanish |
| Drawing Type | Detail |
| Category | Water Sewage & Electricity Infrastructure |
| Additional Screenshots |
 |
| File Type | dwg |
| Materials | Concrete, Glass, Plastic |
| Measurement Units | |
| Footprint Area | |
| Building Features | Car Parking Lot |
| Tags | autocad, connections, DETAIL, details, distribution, drinking, DWG, fornecimento de água, kläranlage, l'approvisionnement en eau, lines, network, Red, subdivision, supply, treatment plant, wasserversorgung, water |








