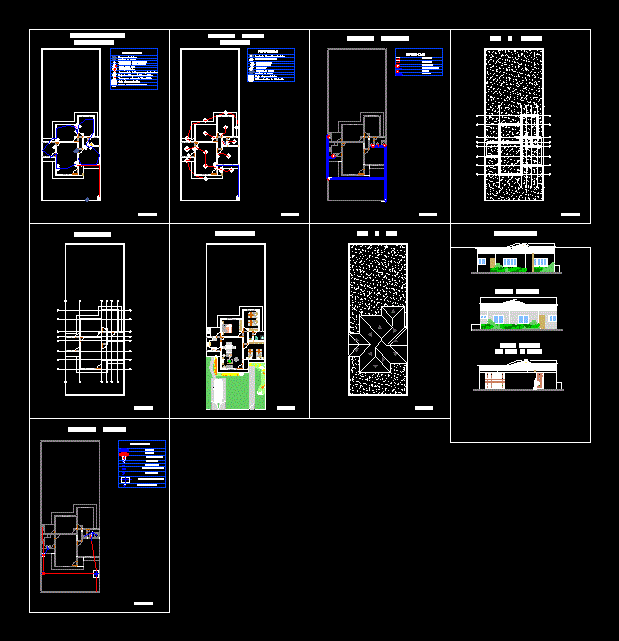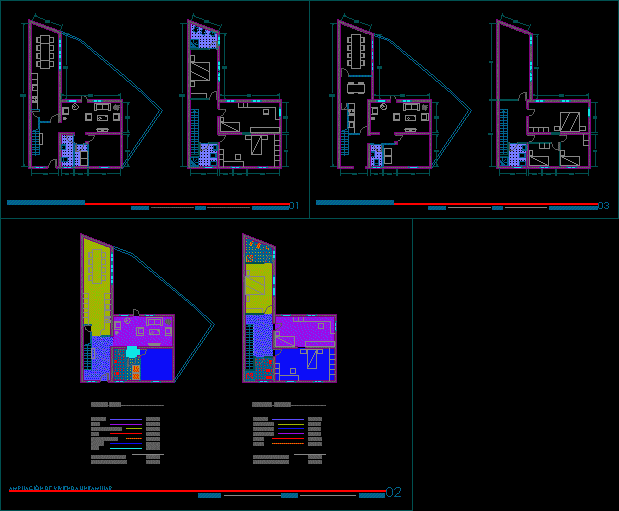Drip House – House Room DWG Full Project for AutoCAD

HOUSE PROJECT ROOM IN DRIP.
Drawing labels, details, and other text information extracted from the CAD file (Translated from Spanish):
cd, c-de, cc, land fill, h-variable according to terrain, central masonry wall, chain of adjustment, isometric detail, masonry details, closing chain, general notes, placed in the middle of the minimum separation, that is, next to the point of support, except where it is clarified, the first one is, minimum level of finished floor leaving, brackets on the rods, corresponding architectural plane, diameter, e.- concrete, less than the indicated, anchor overlap, the rods, to anchor in the support member, diam. of the greater overlapping rod, firm ground is present, stone brazier, seated with mortar, a.- all the longitudinal rods should, specifications, b.- the overlaps of the longitudinal rods, circular column, lightened slab, castle, lock, symbology, column, castles or in columns., – pipes for rainwater downpipes, waterproofed, dropper, reinforced concrete, ladder, slab, brickwork, brushing, cement, filling, perlite, chamfer, red partition, will not be drowned chain, mix, flattened, specific of steel in overlaps and hooks, light slabs, columns, footings, trabes, solid slabs, cms., element, coating, castles, slabs, chains, in contact, with terrain, chain of rebar, mm, masonry wall, rib, cut a-a ‘, detail staircase, endless chain, variable according to plan, c-c’ cut, pergolated detail, variable according to terrain, plan view, elevation view, castle anchor detail, adjoining masonry wall, cd chain shoring, straight walls correct transmission of loads, inclined walls correct transmission of loads, details of footings, details of castles and columns, cc enclosure, detail of parapet and roof, b-b ‘cut, stair detail, foundation plan, house room, miguel de jesus solis campos, plan details of structural, plan details of foundation, marked scales, plan of ribs
Raw text data extracted from CAD file:
| Language | Spanish |
| Drawing Type | Full Project |
| Category | House |
| Additional Screenshots |
 |
| File Type | dwg |
| Materials | Concrete, Masonry, Steel, Other |
| Measurement Units | Imperial |
| Footprint Area | |
| Building Features | Deck / Patio |
| Tags | apartamento, apartment, appartement, aufenthalt, autocad, cap, casa, chalet, dwelling unit, DWG, full, haus, home room, house, logement, maison, Project, residên, residence, room, unidade de moradia, villa, wohnung, wohnung einheit |








