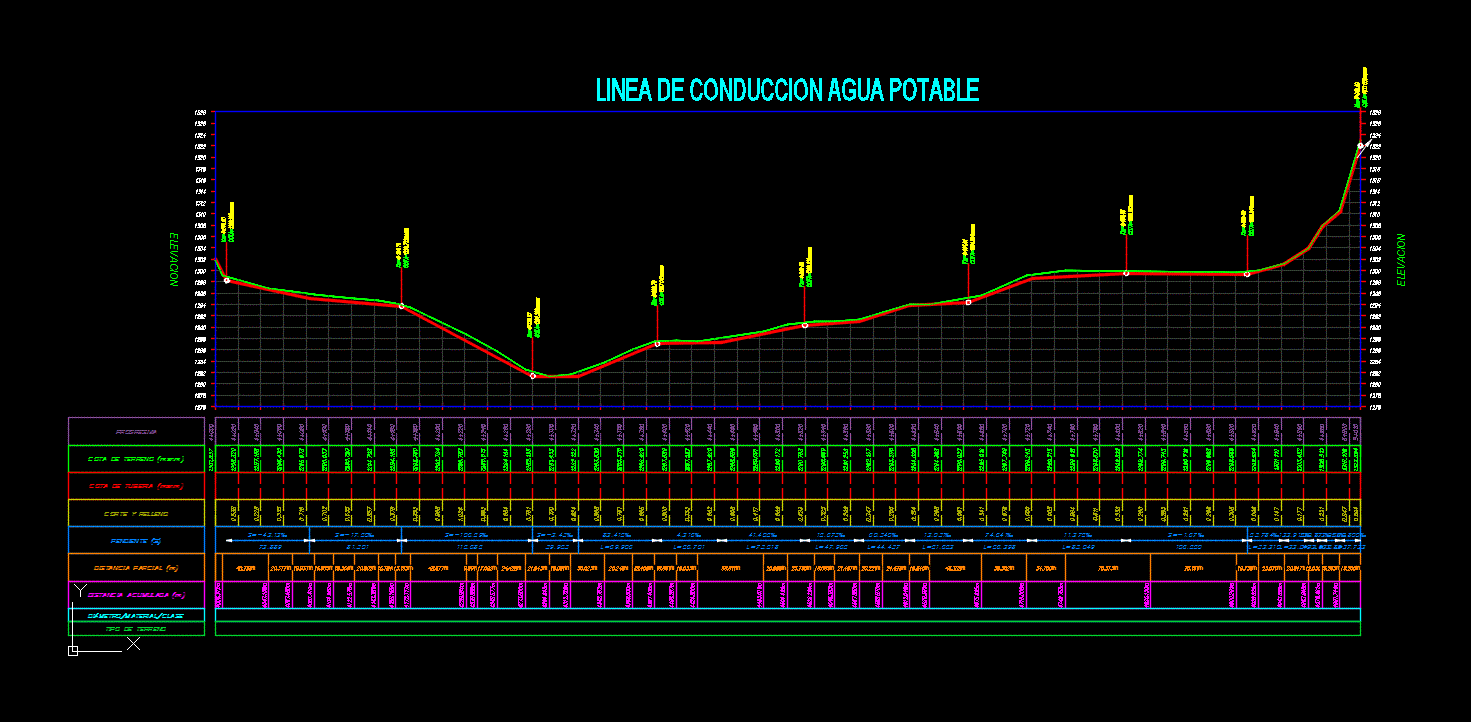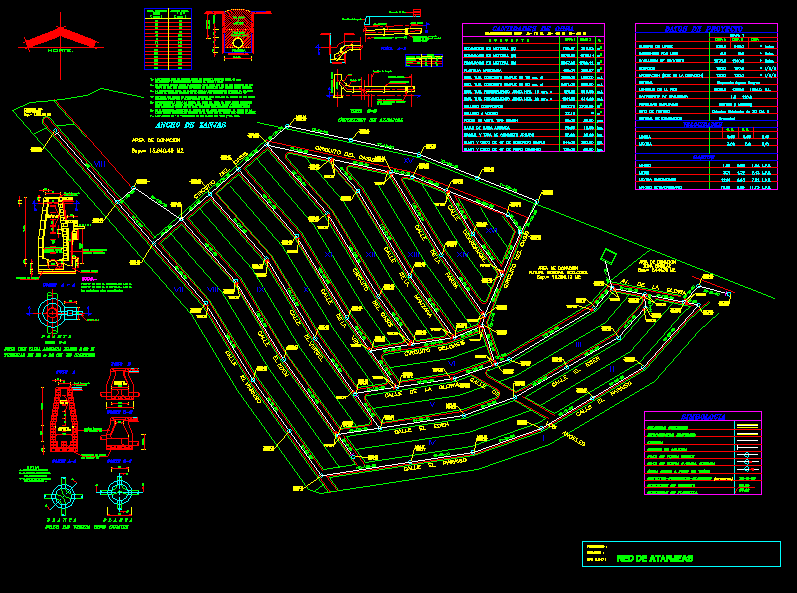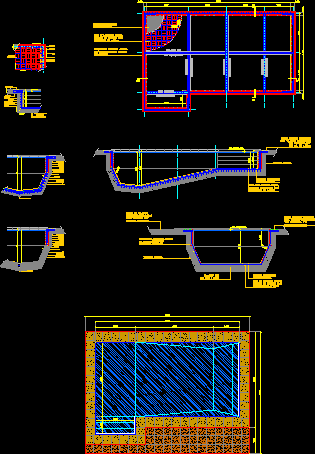Drivetrain DWG Full Project for AutoCAD

Drivetrain water plan and profile; uptake; existing and projected reservoir; airline passes. Drinking Water Project Caserio Las Cidras – Copy – San Ignacio.
Drawing labels, details, and other text information extracted from the CAD file (Translated from Spanish):
legend, Major level curves, Minor level curves, Posts, seasons, Polygonal vertex, channel, tree, Existing mailbox, Sideway of conc. existing, Existing track, households, axis, Curve number, Critical edge, Projected wall, mileage, Sewers, Location, Quota, East, north, vertex, Utm wgs coordinates, Polygonal support, Dew, Magaly, Edith, legend, Water outcrop, sewer, Bench mark, Drainage box, Telephone mailbox, Calicata, Dpl test, For lightning, lamppost, Medium voltage post, Existing reservoir, Sub station, Telephone pole, Polygonal vertex, High voltage pole, chimney, pithead, Master curves, Secondary curves, access, wire fence, Stone fence, Powerline, register machine, Rocky outcrop, antenna, Mining unit, bridge, highway, catchment, Quota msnm km, legend, Symbol description, Drain pvc pipe, Water pvc pipe, water well, Residential lot with sewage system, Magnetic north, latrine, Contour lines, water well, latrine, ravine, highway, legend, Symbol description, Pvc pipe for driving, Pvc pipe of adduction network, Pvc pipe distribution network, Drain pvc pipe, Camera breaks type pressure, purge valve, catchment, air valve, legend, Reservoir, Air pass, Quota msnm km, catchment, Quota msnm km, Air pass, Quota msnm km, Air pass, Quota msnm km, Air pass, Quota msnm km, Existing capturing, Quota msnm km, Existing reservoir, Quota msnm km, Existing reservoir, Quota msnm km, natural terrain, Pvc pipe, Diameter: mm, Pvc pipe, Diameter: mm, Pvc pipe, Diameter: mm, Pvc pipe, Diameter: mm, Pvc pipe mm, normal, Pvc pipe, Diameter: mm, Pvc pipe, Diameter: mm, Pvc pipe, Diameter: mm, Pvc pipe, Diameter: mm, natural terrain, Pvc pipe mm, normal, Pvc pipe mm, normal, Pvc pipe, Diameter: mm, Pvc pipe, Diameter: mm, Pvc pipe, Diameter: mm, natural terrain, Pvc pipe mm, normal, Projected reservoir, Quota msnm km, Pvc pipe, Diameter: mm, Pvc pipe, Diameter: mm, Pvc pipe, Diameter: mm, Pvc pipe, Diameter: mm, Pvc pipe, Diameter: mm, Pvc pipe, Diameter: mm, Pvc pipe, Diameter: mm, natural terrain, Existing reservoir, Quota msnm km, Pvc pipe, Diameter: mm, Pvc pipe, Diameter: mm, Pvc pipe, Diameter: mm, natural terrain, Existing reservoir, Quota msnm km, elevation, Drinking water pipeline, Terrain quota, Pipe dimension, pending, Partial distance, Accumulated distance, Type of terrain, Street name, elevation, Drinking water pipeline, Terrain quota, Pipe dimension, filling, pending, Partial distance, Accumulated distance, Type of terrain, elevation, Drinking water pipeline, Terrain quota, Pipe dimension, filling, pending, Partial distance, Accumulated distance, Type of terrain, elevation, Drinking water pipeline, Terrain quota, Pipe dimension, filling, pending, Partial distance, Accumulated distance, Type of terrain, elevation, Drinking water pipeline, Terrain quota, Pipe dimension, filling, pending, Partial distance, Accumulated distance, Type of terrain
Raw text data extracted from CAD file:
| Language | Spanish |
| Drawing Type | Full Project |
| Category | Water Sewage & Electricity Infrastructure |
| Additional Screenshots |
 |
| File Type | dwg |
| Materials | |
| Measurement Units | |
| Footprint Area | |
| Building Features | Car Parking Lot |
| Tags | autocad, distribution, DWG, Existing, fornecimento de água, full, kläranlage, l'approvisionnement en eau, passes, plan, profile, Project, projected, reservoir, supply, treatment plant, uptake, wasserversorgung, water |








