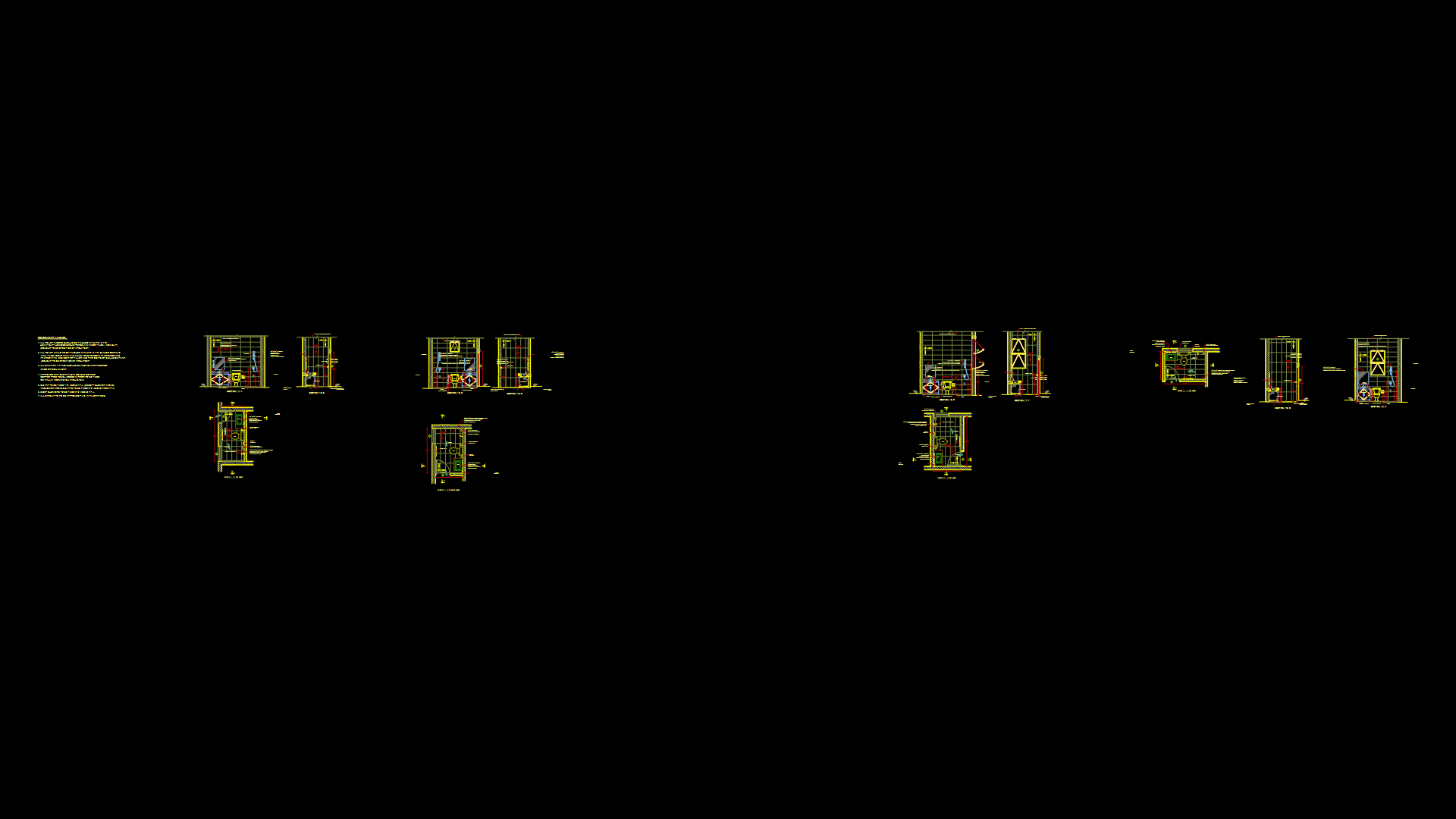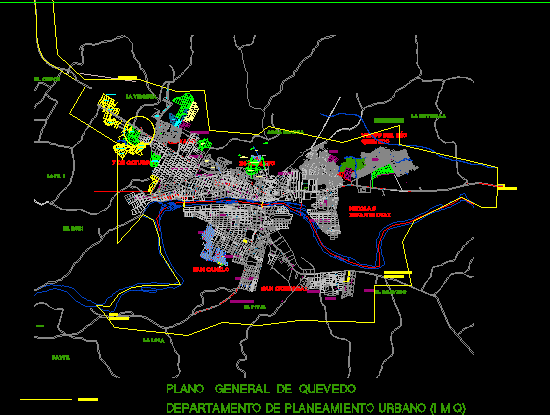Dry Hole Latrine Construction For Rural Andean School Peru DWG Section for AutoCAD

Floor plan, sections, details. Construction Notes 1. – If loose or soft earth, pit wall must be reinforced with logs, rocks, etc. 2. – Must leave room for percolation. 3. – The toilet flange should extend at least 15 cm over compacted soil other material. 4. – Planks used to create airspace should be joined to form a square.5. – Airspace planks joined to cabin base with
Drawing labels, details, and other text information extracted from the CAD file (Translated from Spanish):
Thin rubbed finish, Ceiling, Automatic closing mechanism, Pvc ventilation, Galvanized, musketeer, Galvanized, Compacted, Round, Notes, In case of loose terrain, The walls of the pit will be reinforced with, Materials that can be:, etc, In either case it should be, Leave room for percolation, The edge of the latrine must be, To leave at least will be ground, Compact other material, The trunks used as brocal are, Shall be joined in such a way as to, Form a square, Galvanized calamines of, musketeer, Wooden rubber stopper similar, lead, Compacted soil, Round, The connection between the base of the, With the trunks that serve as, Wire will be made through wire, The opening of the door of the house, The direction must be perpendicular, Prevailing wind, In case of very windy areas, Strong thrusters will be used to secure, The calamines., The pit will be used up below, Of the level after which, To fill the house, The wood will be painted, Warm areas we recommend an outdoor, Between slabs, cut, Slab detail, plant, Specifications, Coating, cut, Hinges, Project: const. Of sanitary latrines, Esc.
Raw text data extracted from CAD file:
| Language | Spanish |
| Drawing Type | Section |
| Category | Bathroom, Plumbing & Pipe Fittings |
| Additional Screenshots |
 |
| File Type | dwg |
| Materials | Wood, Other |
| Measurement Units | |
| Footprint Area | |
| Building Features | Car Parking Lot |
| Tags | andean, autocad, bad, bathroom, casa de banho, chuveiro, construction, details, dry, DWG, earth, floor, hole, latrine, lavabo, lavatório, notes, PERU, pit, plan, rural, salle de bains, school, section, sections, toilet, waschbecken, washbasin, WC |








