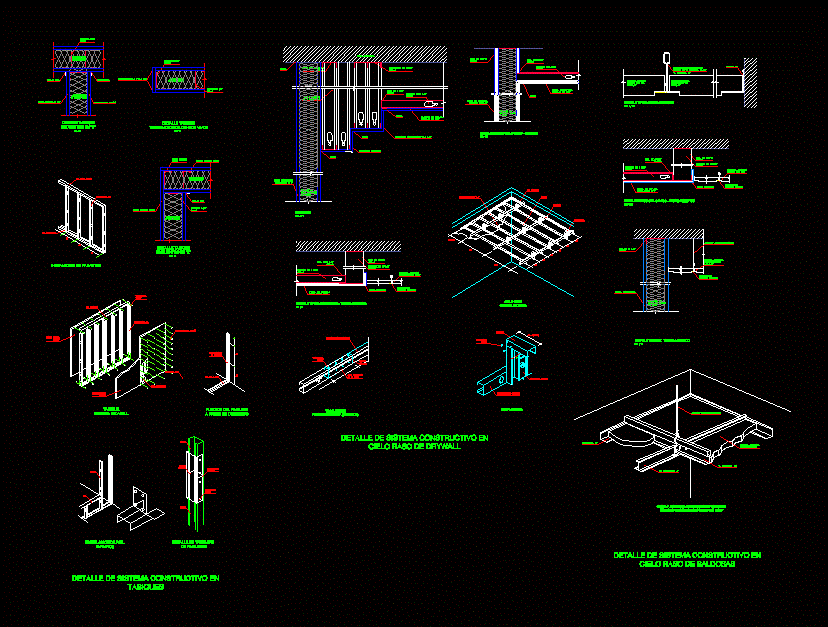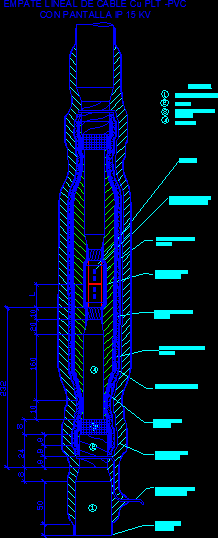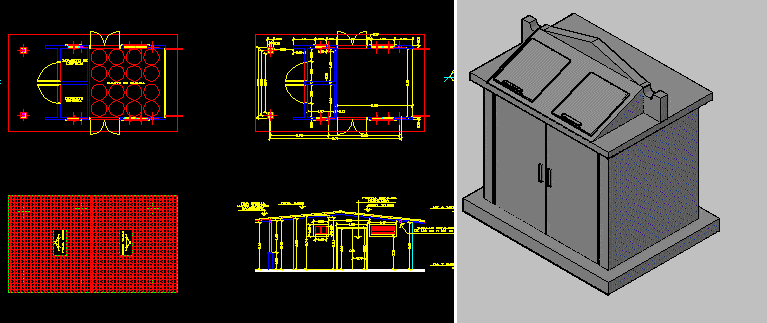Drywall DWG Block for AutoCAD

Drywall constructions
Drawing labels, details, and other text information extracted from the CAD file (Translated from Spanish):
regular, rail of, for each, screw bolt, joint tape, screw iron, regular, fixed rail slab, for each, Fixed rail to floor, Fixed rail to floor, fulminating pin, Fixed rail to floor, partner, rail, partner, couple meeting, minimum track, screw bolt, drywall system, of parantes, of the concrete wall wall, of track in vain, overlap, drywall, partner of, fiberglass insulation, metal corner, ceilings, esc., partition, esc., partner of, drywall, paper tape, fiberglass insulation, paper tape, partition, esc., fiberglass insulation, partner of, paper tape, drywall, regular iron, loading par, templator, regular drywall panel of, rail of, detail, metal tape, suspension chicago metalic, regular drywall panel of, loading par, load parker, detail typical ceiling acoustic ceiling, screw bolt, esc:, minimum track, minimum particle board, rail of, regular drywall panel of, partner of, esc:, fiberglass insulation, detail, rail of, double side of, tape, rail of, partner of, georgian acoustic tile, variable, regular drywall iron, partner of, tape, rail of, double rail, metal corner, tape, metal corner, lightened slab, esc:, use magnetic level, shallow drywall system, quenching, perimeter rail, partner, dead, tape, regular drywall panel of, partner of, rail of, fiberglass insulation, screw bolt, detail of building system in partitions, detail of building system in drywall ceiling, secondary, drywall panel, rail of, esc:, with suspencion chicago metalic, acoustic ceiling installation system, partition ceiling acoustic, chicago metalic system of te exposed, metal tape, rail of, partner of, detail typical ceiling acoustic ceiling, hytone nps acoustic tile, regular drywall panel of, rail of, partner of, esc:, typical acoustic ceiling detail, hytone nps acoustic tile, principal, perimeter, suspension chicago metalic, hytone nps acoustic tile, perimeter, galvanized wire, hytone nps acoustic tile, suspension chicago metalic, fiberglass insulation, hytone nps acoustic tile, mainstream, galvanized wire, detail of building system in tiled ceiling
Raw text data extracted from CAD file:
| Language | Spanish |
| Drawing Type | Block |
| Category | Construction Details & Systems |
| Additional Screenshots |
 |
| File Type | dwg |
| Materials | Concrete, Glass |
| Measurement Units | |
| Footprint Area | |
| Building Features | Car Parking Lot, Garden / Park |
| Tags | adobe, autocad, bausystem, block, construction system, constructions, covintec, drywall, durlock, DWG, earth lightened, erde beleuchtet, losacero, plywood, sperrholz, stahlrahmen, steel framing, système de construction, terre s |








