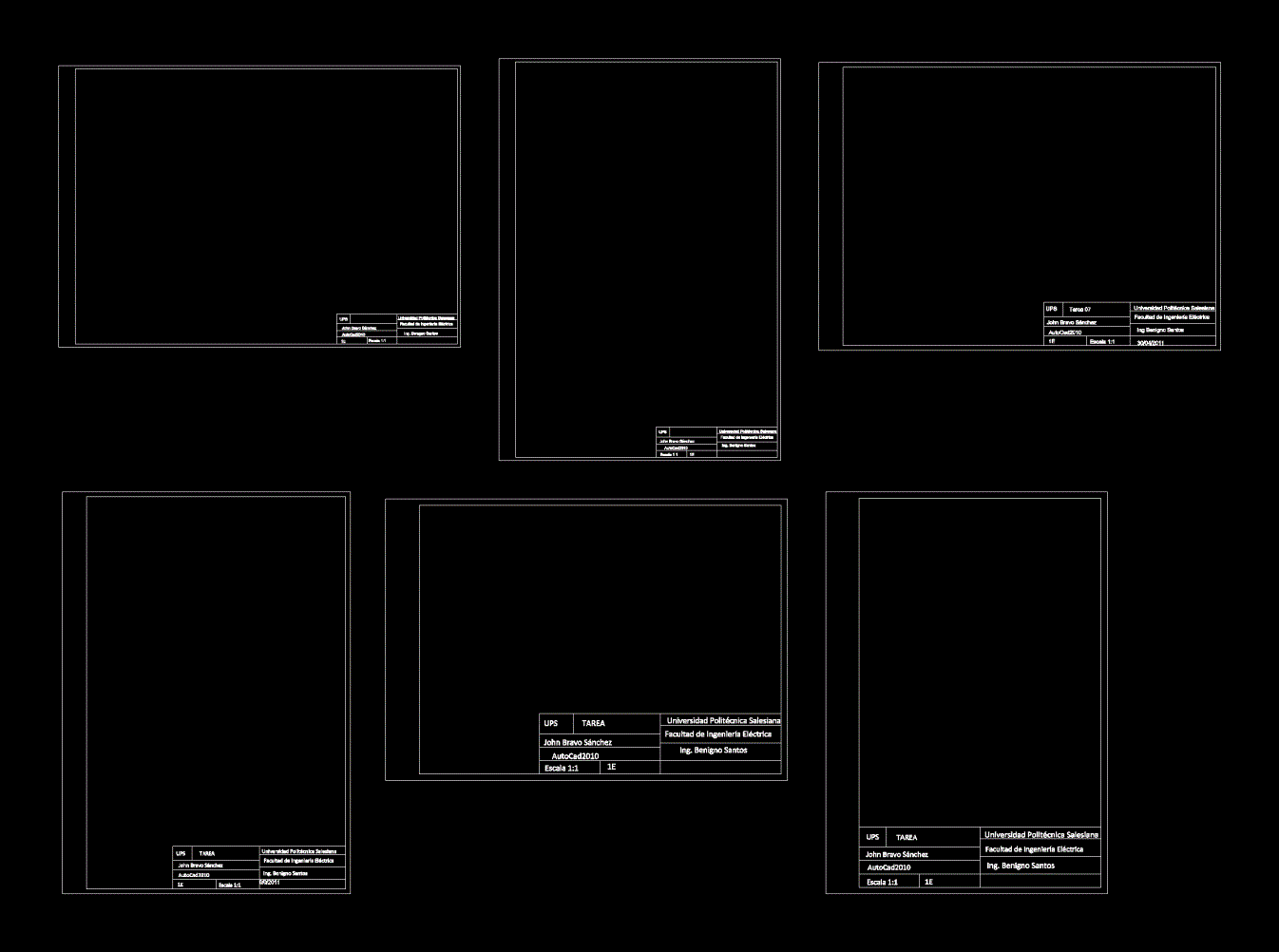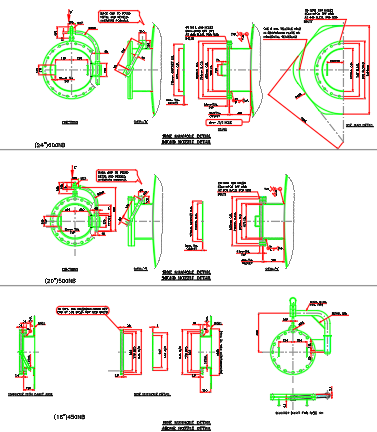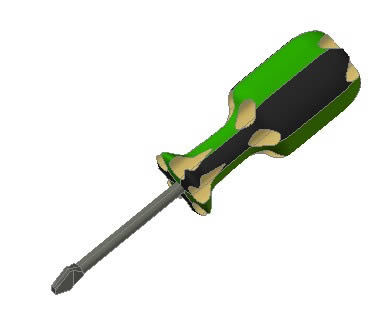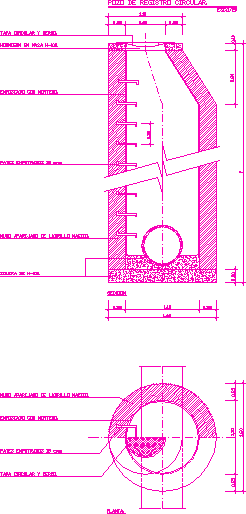Drywall Labeled A2; A3 And A4 DWG Full Project for AutoCAD

Prints labeled standard rhythms for any drawing or project in autocad
Drawing labels, details, and other text information extracted from the CAD file (Translated from Spanish):
Ups, John bravo sanchez, scale, Salesian Polytechnical University, Faculty of electrical engineering, Ing. Benign saints, Ups, John bravo sanchez, scale, Salesian Polytechnic University, Ing. Benign saints, Faculty of electrical engineering, Ups, John bravo sanchez, homework, Salesian Polytechnical University, scale, Ing benigno santos, Faculty of electrical engineering, Ups, Salesian Polytechnical University, Faculty of electrical engineering, John bravo sanchez, homework, scale, Ing. Benign saints, Ups, homework, John bravo sanchez, scale, Salesian Polytechnical University, Ing. Benign saints, Faculty of electrical engineering, Ups, John bravo sanchez, homework, scale, Salesian Polytechnical University, Faculty of electrical engineering, Ing. Benign saints
Raw text data extracted from CAD file:
| Language | Spanish |
| Drawing Type | Full Project |
| Category | Drawing with Autocad |
| Additional Screenshots |
      |
| File Type | dwg |
| Materials | |
| Measurement Units | |
| Footprint Area | |
| Building Features | |
| Tags | autocad, drawing, drywall, DWG, full, normas, normes, Project, SIGNS, standard, standards, template |







