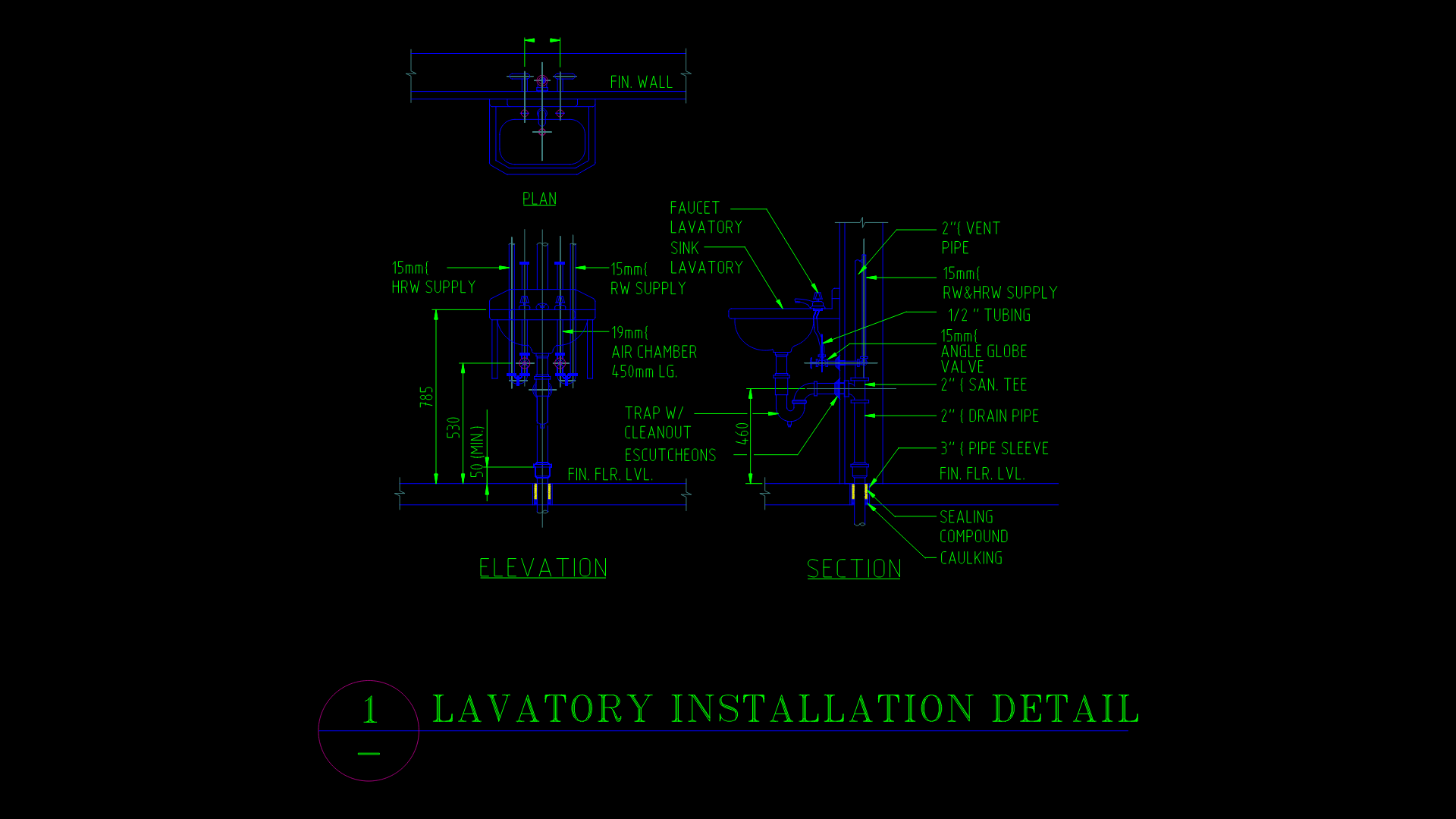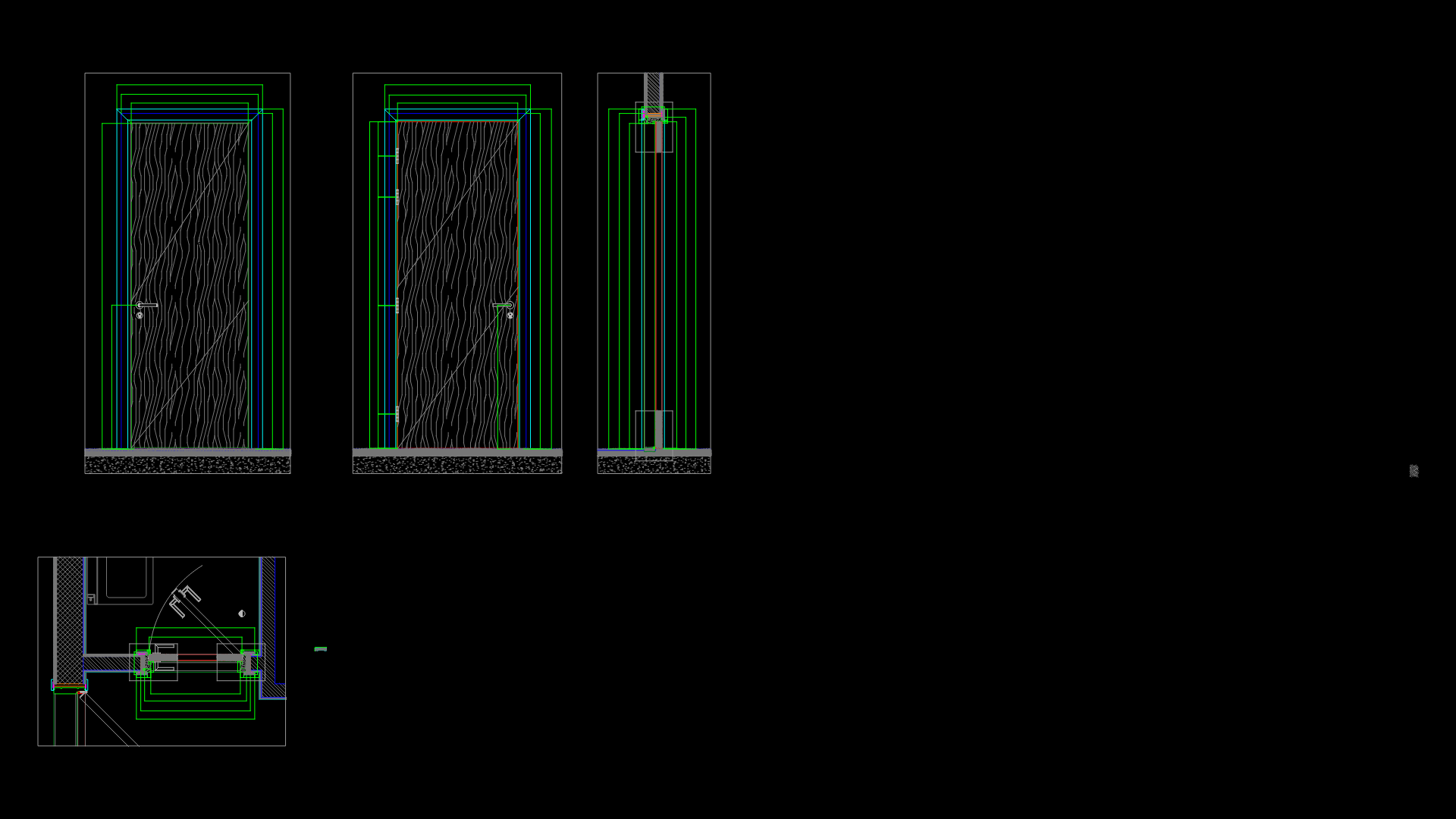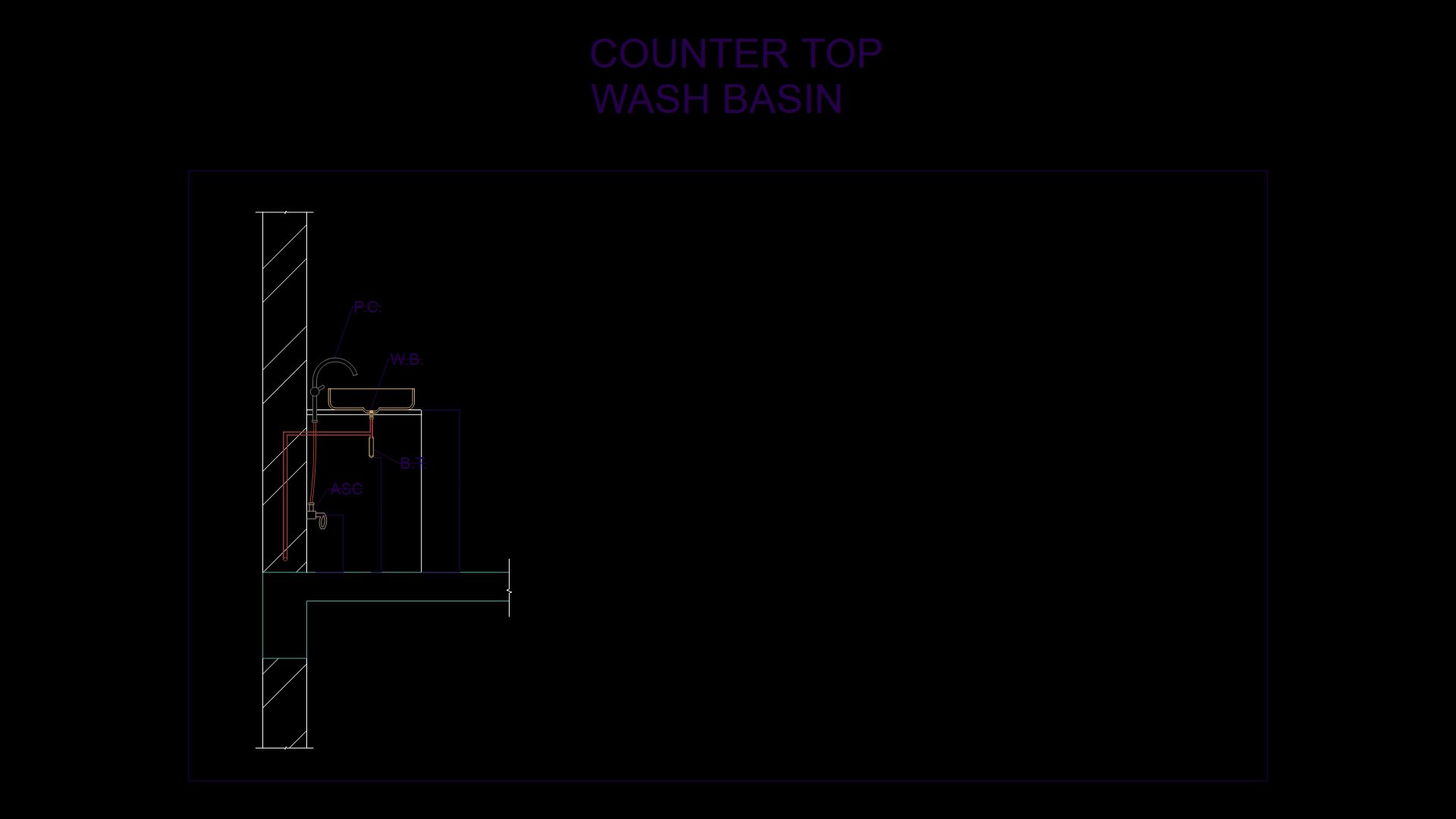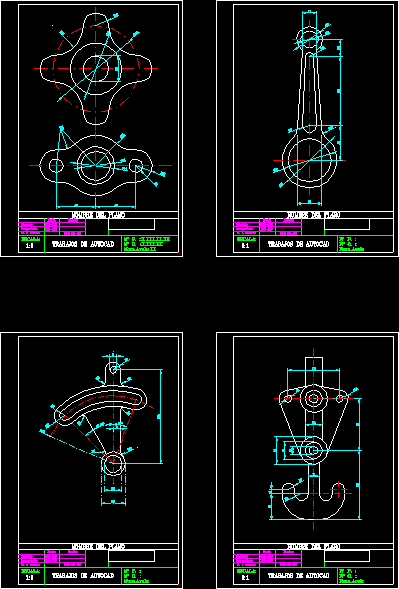Dsarrollo Kitchen DWG Section for AutoCAD
ADVERTISEMENT

ADVERTISEMENT
KITCHEN DETAILS AND DEVELOPMENT; MEET WITH FLOOR; HINGE DETAILS – plants – sections – elevations – details
| Language | Other |
| Drawing Type | Section |
| Category | Bathroom, Plumbing & Pipe Fittings |
| Additional Screenshots | |
| File Type | dwg |
| Materials | |
| Measurement Units | Metric |
| Footprint Area | |
| Building Features | |
| Tags | autocad, cozinha, cuisine, details, development, DWG, elevations, évier de cuisine, floor, kitchen, kitchen sink, küche, lavabo, meet, pia, pia de cozinha, plants, section, sections, sink, spülbecken, waschbecken |








