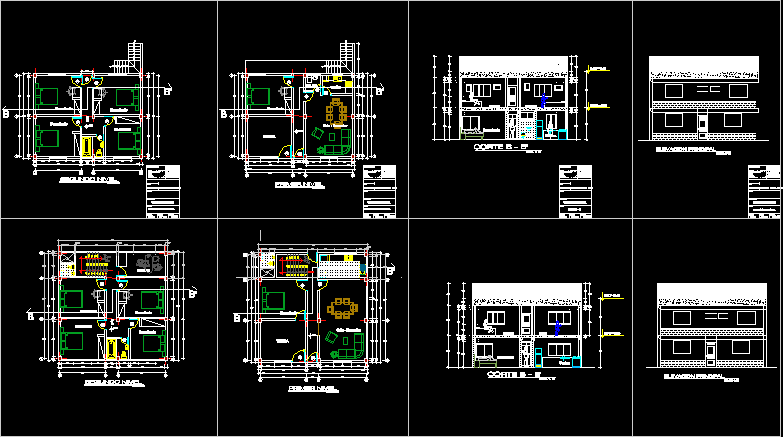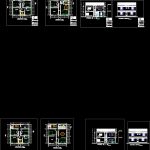Duplex Attached Housing DWG Block for AutoCAD
ADVERTISEMENT

ADVERTISEMENT
MULTIFAMILY HOUSING 2 LEVELS
Drawing labels, details, and other text information extracted from the CAD file (Translated from Spanish):
plaster with cement, npt, ss.hh., living room, kitchen, ormitory, store, second level, signature, plan, sheet, scale, date, indicated, project:, location., technical team leader, w- ojeda zegarra, srltda, arco, estate: san antonio alto, district: san sebastian, ayarmaca-pumarca, street: no name, francisco limasca rayme, province: cusco, department: cusco, rural community:, hall, first level, housing single-family, bedroom, kitchen, bedroom, court b – b ‘, main elevation, studio, studio
Raw text data extracted from CAD file:
| Language | Spanish |
| Drawing Type | Block |
| Category | House |
| Additional Screenshots |
 |
| File Type | dwg |
| Materials | Other |
| Measurement Units | Metric |
| Footprint Area | |
| Building Features | |
| Tags | apartamento, apartment, appartement, Attached, aufenthalt, autocad, block, casa, chalet, duplex, dwelling unit, DWG, haus, house, Housing, levels, logement, maison, multifamily, residên, residence, unidade de moradia, unifamily housing, villa, wohnung, wohnung einheit |








