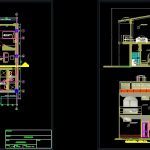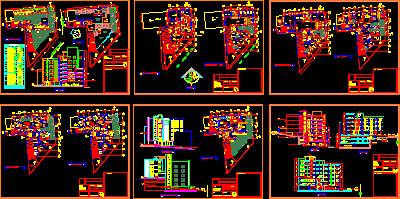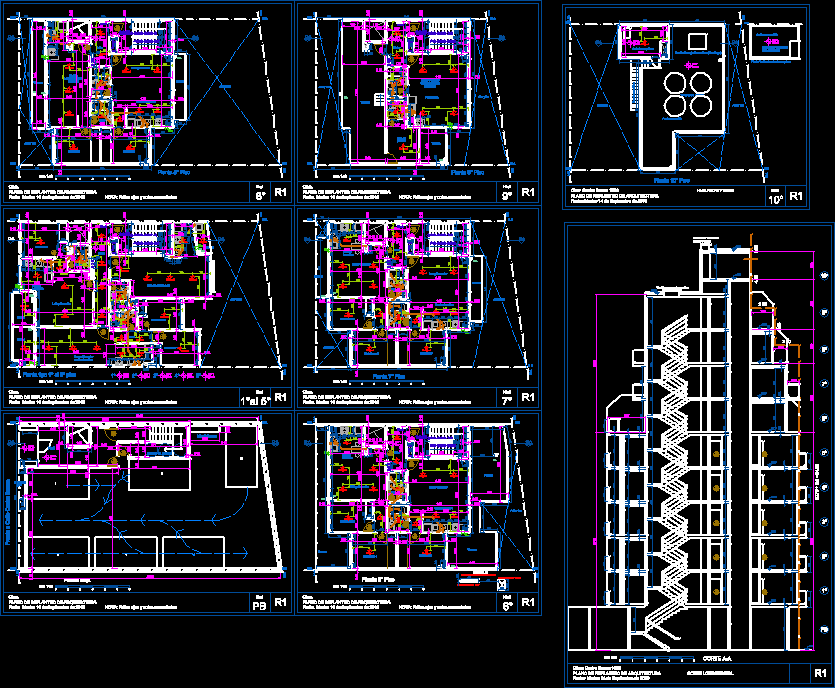Duplex DWG Block for AutoCAD

SIMPLE DUPLEX AND ECONOMICDOR CONDOMINIUM MODULES
Drawing labels, details, and other text information extracted from the CAD file (Translated from Spanish):
ceramic floor, ceramic floor, dinning room, bedroom, balcony, calamine ceiling projection, calamine ceiling projection, lightweight slab projection, floor, ss.hh., to be, bedroom, kitchen, living room, terrace, garden, ss.hh., garden, floor, draft:, flat:, date:, scale:, sheet:, owner:, architecture, condominium, living room, ceramic floor, star, ceramic floor, dinning room, ceramic floor, calamine roof, metal handrails, step of nadera, bar, wooden beam with lacquered finish, superboard plate, list of, painted tarred wall, sshh, ceramic floor, bedroom, Floor Polished Cement, bedroom, Floor Polished Cement, kitchen, ceramic floor, living room, ceramic floor, balcony, ceramic floor, star, ceramic floor, painted tarred wall, green area, metal handrails, step of nadera, calamine roof, frontal, ceramic floor, wooden railing, ceramic floor, balcony, painted tarred wall, calamine roof, later, ceramic floor, terrace, February, width, high, ledge, kind, dimension, quantity, lightweight slab projection, drawing:, ramsol, draft:, flat:, date:, scale:, sheet:, owner:, architecture, condominium, February, drawing:, ramsol
Raw text data extracted from CAD file:
| Language | Spanish |
| Drawing Type | Block |
| Category | Condominium |
| Additional Screenshots |
 |
| File Type | dwg |
| Materials | Wood |
| Measurement Units | |
| Footprint Area | |
| Building Features | Garden / Park |
| Tags | apartment, autocad, block, building, condo, condominium, duplex, DWG, eigenverantwortung, Family, group home, grup, mehrfamilien, modules, multi, multifamily housing, ownership, partnerschaft, partnership, Simple |








