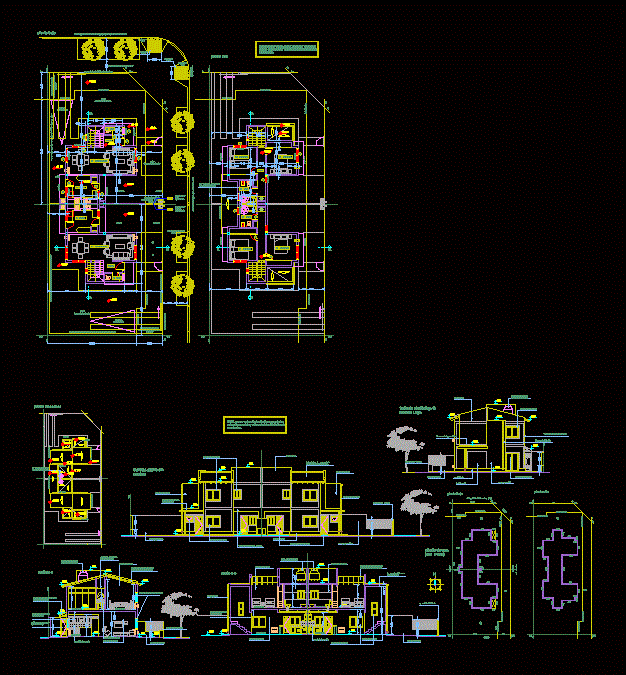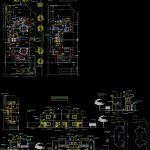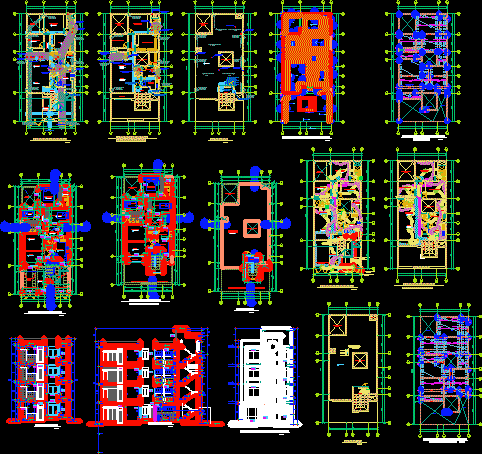Duplex DWG Plan for AutoCAD

Paired with Duplex room – dining room, kitchen, laundry in pa pb in two rooms. and bathroom; facades and architectural plans cuts
Drawing labels, details, and other text information extracted from the CAD file (Translated from Spanish):
em., lm., patio-absorbent ground-, regulatory path to be built, disabled ramp, proy. eaves, patio, gate of sliding bars, limit of withdrawals, ground floor, access, top floor, free runoff, parking module, step, note: for being both identical and mirrored duplex, only the elements of one have been bounded and referenced of them., cut aa, cut ee, glass, wood – dark red, suspended ceiling of plates type durlock, sliding carpentry aluminum color, ceramic cladding, ceramic floor, master key and regulatory meter., carpinteria aluminum color, brick, beams and columns of hºaº in sight, hydrofugo socle, pre-painted sheet metal doors, roofing plant, zinc pluvial drainage, pluvial drainage, waterproofed ceramic slab
Raw text data extracted from CAD file:
| Language | Spanish |
| Drawing Type | Plan |
| Category | Condominium |
| Additional Screenshots |
 |
| File Type | dwg |
| Materials | Aluminum, Glass, Wood, Other |
| Measurement Units | Metric |
| Footprint Area | |
| Building Features | Garden / Park, Deck / Patio, Parking |
| Tags | apartment, autocad, building, condo, dining, duplex, duplex house, DWG, eigenverantwortung, Family, group home, grup, house 2 levels, kitchen, laundry, mehrfamilien, multi, multifamily housing, ownership, pa, paired, partnerschaft, partnership, pb, plan, room, rooms |








