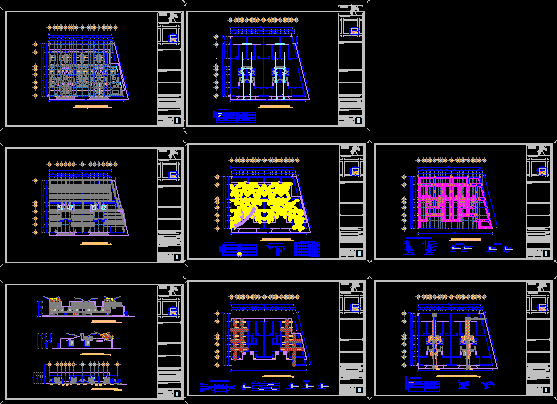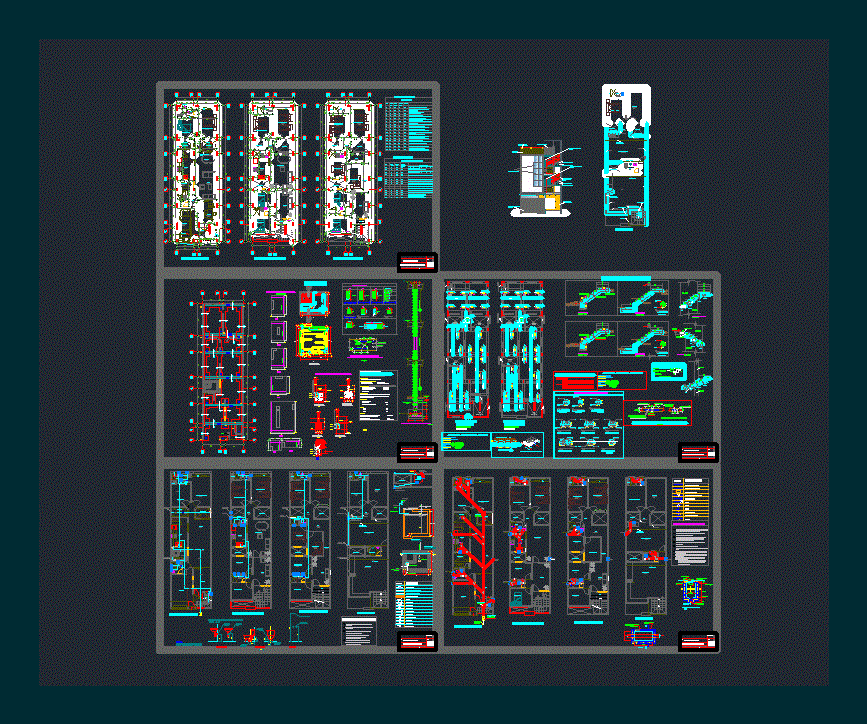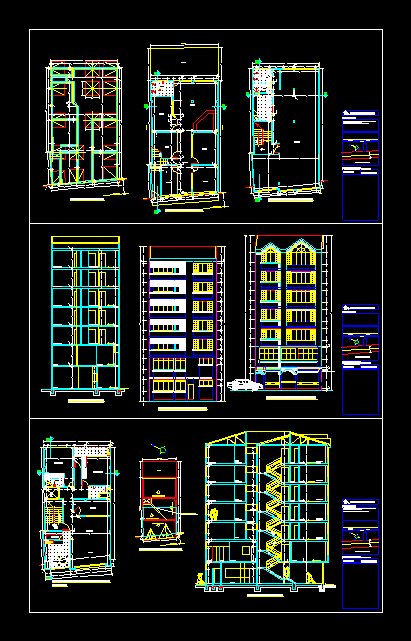Duplex Homes Project Rayon DWG Full Project for AutoCAD

SET OF DUPLEX HOUSES, DESIGN BY MR. ARQ. FRANCISCO JAVIER LOPEZ LORENZANA.
Drawing labels, details, and other text information extracted from the CAD file (Translated from Spanish):
goes up, slab projection, slab projection, architectural plant, new work, drawing:, fco.j.lorenzana l., mts., acot, francisco javier lorenzana lopez, expert r. in construction in the edo. do not., expert responsible for work, draft, esc, Location:, owner:, name of the plane:, plant assembly, school stamp, house room, type of work:, municipality stamp, details, north, d. r. or. mpal. do not., December of, location, plant assembly, esc, the land’s surface, new work, drawing:, fco.j.lorenzana l., mts., acot, francisco javier lorenzana lopez, expert r. in construction in the edo. do not., expert responsible for work, draft, esc, note:, Location:, owner:, name of the plane:, architectural plant, construction data, construction surface, school stamp, house room, type of work:, municipality stamp, details, d. r. or. mpal. do not., adjust the project in the dimensions apply to the drawing, December of, built by building, total construction area, free surface, bedroom, npt, bedroom, npt, dinning room, npt, bath, npt, service yard, npt, living room, npt, kitchen, npt, garage, npt, garden, npt, slab projection, access, Vehicle access, pedestrian access, bedroom, npt, bedroom, npt, dinning room, npt, bath, npt, service yard, npt, living room, npt, kitchen, npt, garage, npt, garden, npt, access, Vehicle access, pedestrian access, bedroom, npt, bedroom, npt, dinning room, npt, bath, npt, service yard, npt, living room, npt, kitchen, npt, garage, npt, garden, npt, slab projection, access, Vehicle access, pedestrian access, yard, npt, bedroom, npt, dinning room, npt, bath, npt, service yard, npt, living room, npt, kitchen, npt, garage, npt, slab projection, access, Vehicle access, pedestrian access, architectural plant, esc, of construction, slab projection, float, farm, north, location, farm, new work, drawing:, fco.j.lorenzana l., mts., acot, francisco javier lorenzana lopez, expert r. in construction in the edo. do not., expert responsible for work, draft, esc, note:, Location:, owner:, name of the plane:, cimentacion plant, school stamp, house room, type of work:, municipality stamp, details, d. r. or. mpal. do not., adjust the project in the field. the dimensions govern the drawing., December of, cimentacion plant, esc, north, location, farm, rayon avenue, new work, drawing:, fco.j.lorenzana l., mts., acot, francisco javier lorenzana lopez, expert r. in construction in the edo. do not., expert responsible for work, draft, esc, note:, Location:, owner:, name of the plane:, isp, pluvial plumbing installation, school stamp, house room, type of work:, municipality stamp, details, d. r. or. mpal. do not., adjust the project in the field. the dimensions govern the drawing., December of, pluvial plumbing installation, esc, north, location, farm, new work, drawing:, fco.j.lorenzana l., mts., acot, francisco javier lorenzana lopez, expert r. in construction in the edo. do not., expert responsible for work, draft, esc, note:, Location:, owner:, name of the plane:, Hydraulic installation, school stamp, house room, type of work:, municipality stamp, detail
Raw text data extracted from CAD file:
| Language | Spanish |
| Drawing Type | Full Project |
| Category | Condominium |
| Additional Screenshots |
 |
| File Type | dwg |
| Materials | |
| Measurement Units | |
| Footprint Area | |
| Building Features | Garage, Deck / Patio, Garden / Park |
| Tags | apartment, arq, autocad, building, condo, Design, duplex, DWG, eigenverantwortung, Family, francisco, full, group home, grup, homes, HOUSES, mehrfamilien, multi, multifamily housing, ownership, partnerschaft, partnership, Project, set |








