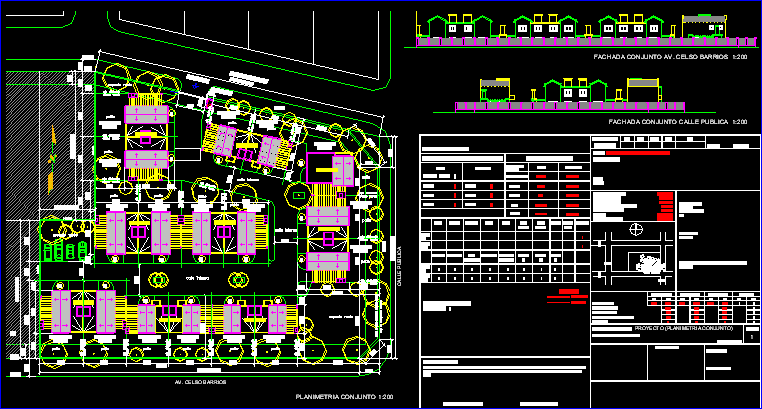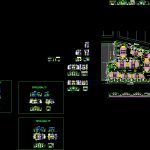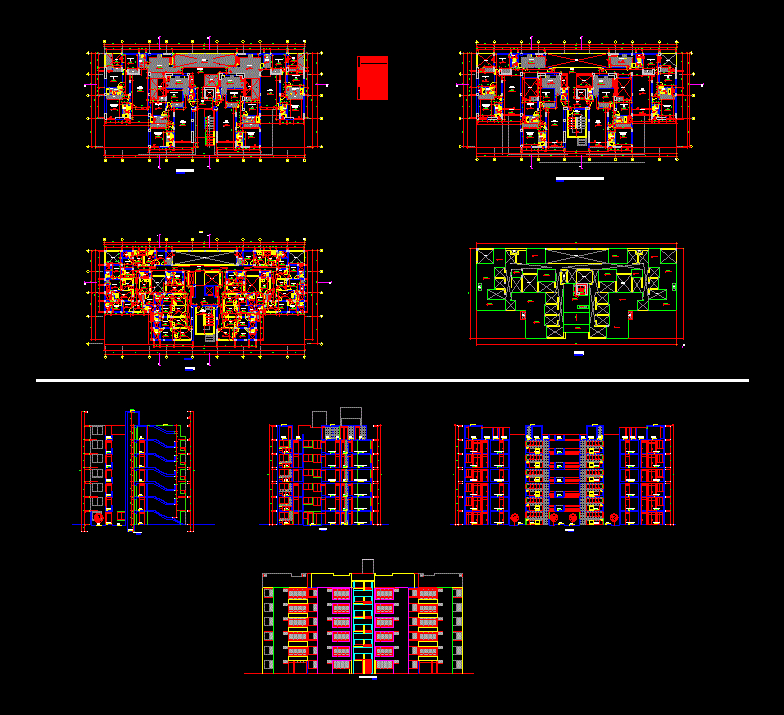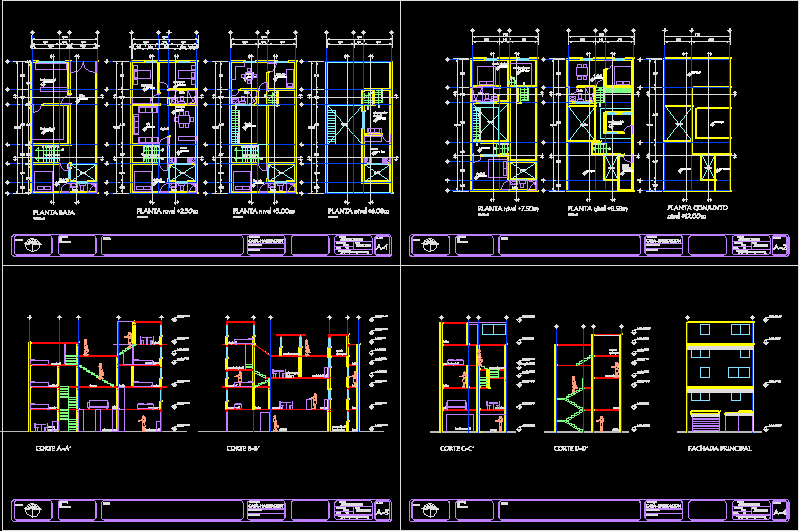Duplex House DWG Block for AutoCAD

Argentina Duplex House
Drawing labels, details, and other text information extracted from the CAD file (Translated from Spanish):
refrigerator, exterior, lighting, area, sheet of carpentry, width, desig, dimension, high, observations, vent, master bedroom, dressing room, bathroom, hall, living room, kitchen, entrance, toillette, bedroom ppal, bedroom , balcony, grill, garage, av. celso barrios, public street, water tank, master bedroom, balcony projection, projection p.a., pergola projection, dividing axis green fence, courtyard, guard, green space, internal street, e.m., l.e., sup. own use, sidewalk, lcv, projection balcony, projection eaves, waste, elimination, minimum area by department, in the nature of a sworn statement that the present project complies with the detailed regulations of application, and any other disposition of character legal, of the type and jurisdiction that was, that is applicable to the case., ord., professional signature, observations :, building profile:, graphic no, proj., according to, staircase, passages, zone, box, elevator, alt . max, profile, fos, pattern, application ordinances: owner’s signature, street width, sidewalk width, roadway width, opposite sidewalk width, observations and background:, general plan of :, pavement, reference :, progress of work, celso barrios, street name, mz. of.:, owner:, sup. projected pb, sup. projected total, sup. projected pa, r.l.f.i., patios, f.o.t., c.m., unit, number of, egress, r.l.e., others, size of premises, premises, living-dining room, designation, neighborhood :, sup. free, street:, address :, project :, clarification or seal, tel., certificate, individual grouped housing, cadastral, work:, dist., area, manz., p.h., parc., lot of.:, sup. projected semi-covered, plane number, direction and technical representation:
Raw text data extracted from CAD file:
| Language | Spanish |
| Drawing Type | Block |
| Category | Condominium |
| Additional Screenshots |
 |
| File Type | dwg |
| Materials | Other |
| Measurement Units | Metric |
| Footprint Area | |
| Building Features | Deck / Patio, Garage, Elevator |
| Tags | apartment, argentina, autocad, block, building, condo, duplex, DWG, eigenverantwortung, Family, group home, grup, house, mehrfamilien, multi, multifamily housing, ownership, partnerschaft, partnership |








