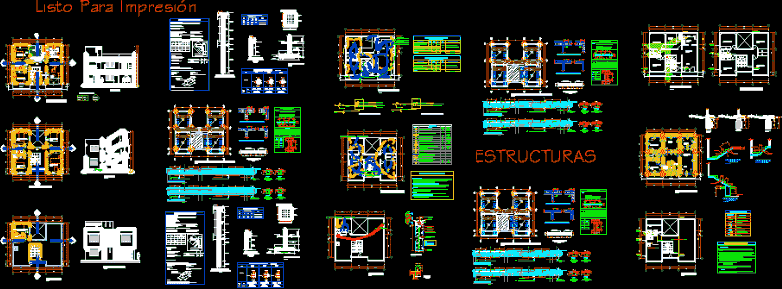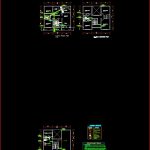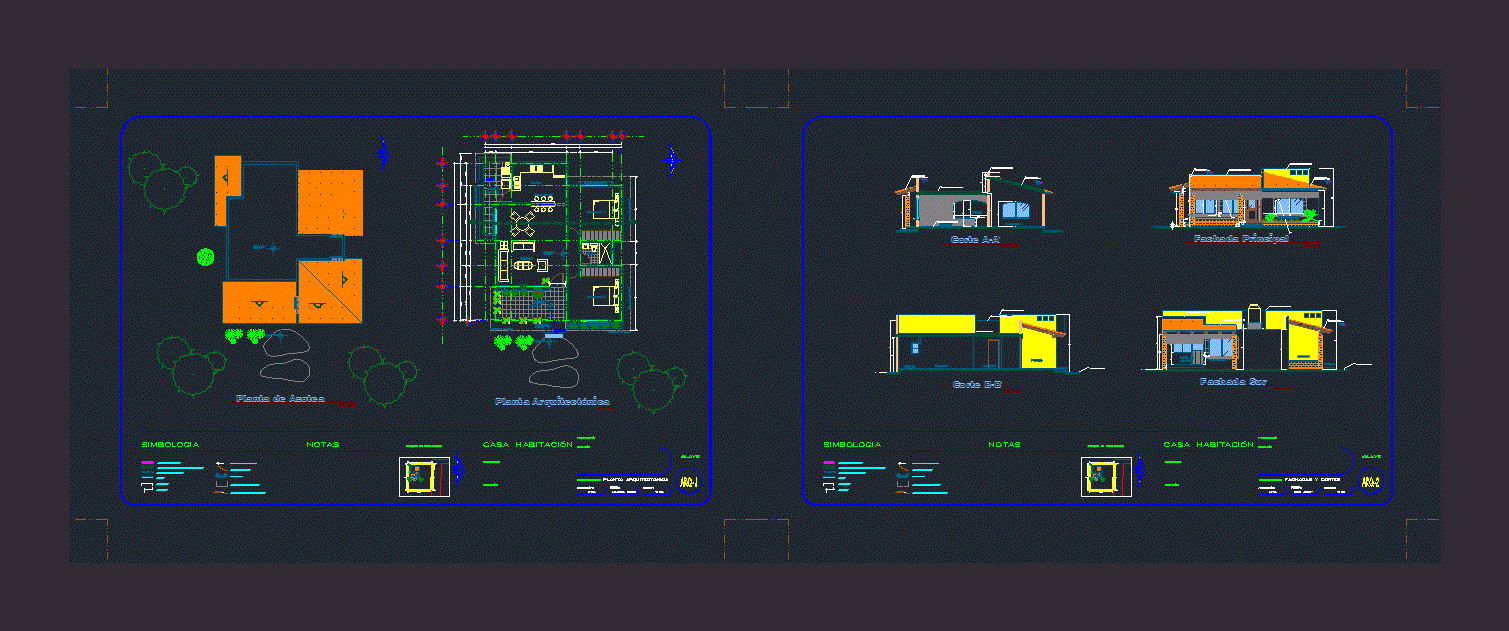Duplex House – DWG Detail for AutoCAD

Duplex House – Plants – Twoo Floors – Seismic Structures – Details – foundation – Stair – Details- facilities
Drawing labels, details, and other text information extracted from the CAD file (Translated from Spanish):
Mrs. valentina bonilla, property, specialty, project, detached house, responsible professional, flat, lighting, receptacles, communications, architecture, sheet, scale, date, cad draw, removech, art, science and technology, art, arq .emilio m. sara magino, doroteo and daughter, first level, indicated, floor first floor cut to – a, plant roof main lift, location, service room, bedroom, kitchen, dining room, lobby, first floor, garden, ss.hh., finished floor: organic terrain, finished floor: flagstone, room, finished floor :, ready for printing, second floor, roof plant, cutting aa, ss.hh, laundry, bb cutting, main elevation, location, detail plane of areas to build, table of areas by levels, area, description, free area, first floor, second floor, third floor, building coefficient, parameters, maximum height, free area, net density, permissible use, master plan, unified housing family, painting, normative table, plaza mayor, las moras, paucarbamba, san luis, riohuallaga, riohuallaga, riohuallaga, cap aparicio pomares, esep agricola, llicua, fundo zevallos, huayopampa, san roque, hope, regional route, airport, miraflores, riojancao, aparicio pomares, paucarbambilla, university, cayhuayna, marabamba, tingo, kiddo, riohigueras, a lima, cemetery , territorial area, zoning, district of amarilis, rda, municipal retreat, does not have, location in the city of huánuco, total built or roofed area, legal land area, type of window, alfeizer, width, height, legend , type of door, width x height, floor second floor cut b – b, location and location plan, structures, plant foundation detail of stairs, technical specifications details, pictures, plant foundation, ladder start, type, steel, shoe frame , roof, stair, maximum absolute displacement, maximum relative displacement, overlaps, abutments, mortar, volume, minimum thickness, thickness mortar joints, if these have alveoli, terrain, design norms, observations:, characteristics of the confined masonry:, anchoring, after the stripping of the roof, with brick tambourine., the non-load bearing walls will rise to their full height, ø column or beam, coating, column or beam, minimum lengths of anchoring and overlapping of reinforcements, note:, concrete cyclopean, reinforced concrete, flat beams, footings, overloads:, banked beams and columns, stairs and lightened, coatings, technical specifications, typical detail of shoe, shoe mesh, according to box, shoe, according to column chart, column chart, dimension, column, flooring, poor concrete, izage, nfp, npt, level, axis, overlaps and splices for beams and lightened, notes, vertical splice, the specified percentages, increase the length of, will join on the supports being the length of, reinforcement upper, reinforcement lower, values d e m, h any, join on the supports being the length of, detail of meeting between beams, det. meeting: beam column, lightened first and second floor, electrical installations, lighting, electrical outlets and therma, grounding well, and communications, of consecionario, goes to pass box, lighting and outlets, covered area, additional charges, description, comes external telephone, of the type to embed bticino or similar with plastic plates magic series, galvanized iron cabinet to embed with frame and metal door, all the cunductores will be continuous from box to box. will not be allowed, and pillars that will be pvc-sap, galvanized iron boxes standard size for embed light type, switches and receptacles, technical specifications, fittings that remain inside the pipes., pipes, boxes, conductors, of the public network , to the earth well, see detail, electric heater, external telephone interconnection passage box, special, number of conductors in the circuit, feeder or circuit in embedded pipe, exit for external telephone on the wall, on the floor, in roof or wall, rect., grounding hole, bipolar switch with fuses, electrical main board, junction box or ceiling or wall junction, thermo-magnetic automatic switch, fluorescent device attached to the ceiling, with, similar, with high equipment factor and normal start., exit for spot ligth, roof, sup edge, exit for lighting on the roof, symbol, legend, earth well, and compacted, sifted earth, magnesium or substance s imilar, sanik gel, sulfate, bare conductor, copper electrode, bronze connector, copper electrode, copper or bronze, pressure connector, pressure connector, grounding, conductor, reinforced concrete cover, tube pvc-p, connection, telephone
Raw text data extracted from CAD file:
| Language | Spanish |
| Drawing Type | Detail |
| Category | House |
| Additional Screenshots |
    |
| File Type | dwg |
| Materials | Concrete, Masonry, Plastic, Steel, Other |
| Measurement Units | Imperial |
| Footprint Area | |
| Building Features | Garden / Park |
| Tags | apartamento, apartment, appartement, aufenthalt, autocad, casa, chalet, DETAIL, details, duplex, dwelling unit, DWG, floors, FOUNDATION, haus, house, logement, maison, plants, residên, residence, seismic, stair, structures, twoo, unidade de moradia, villa, wohnung, wohnung einheit |








