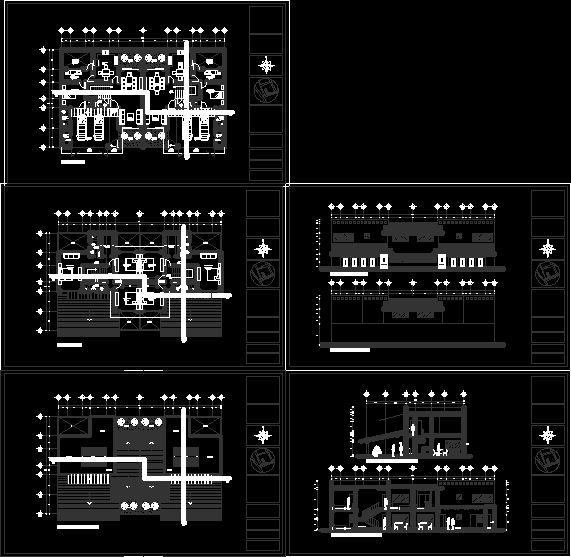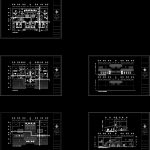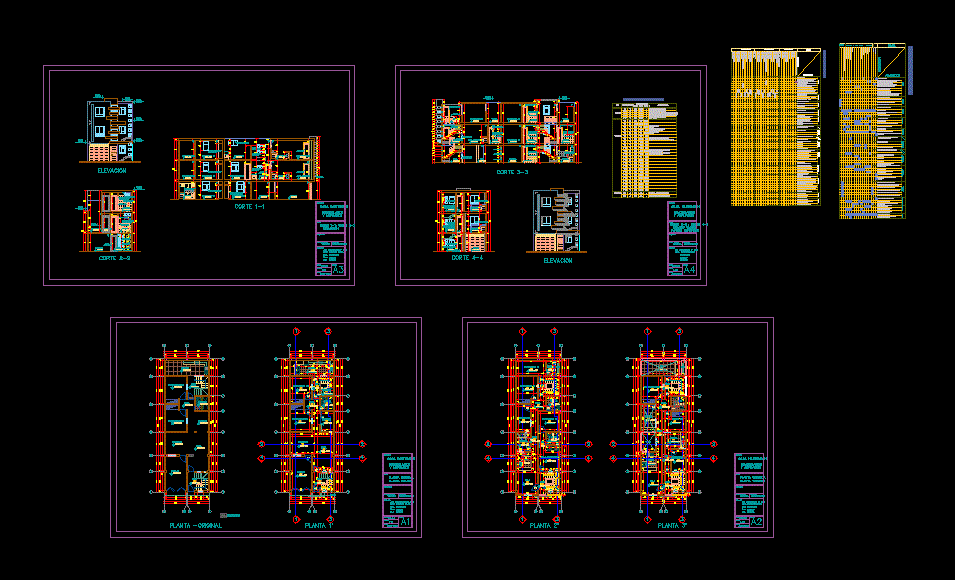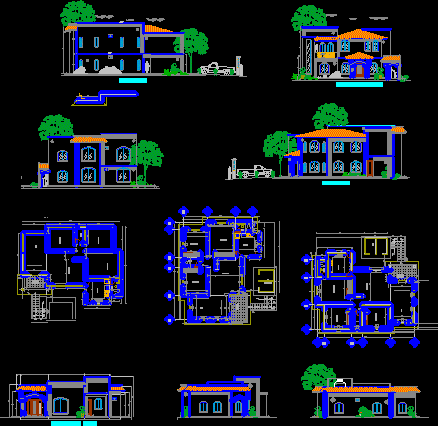Duplex House DWG Full Project for AutoCAD
ADVERTISEMENT

ADVERTISEMENT
The project is a design of duplex housing with 2 levels Include architectonic plants,longitudinal and transversal sections also frontal and posterior facades;
Drawing labels, details, and other text information extracted from the CAD file (Translated from Spanish):
living room, dining room, garden, garage, toilet, breakfast room, hall, cl., service patio, laundry, kitchen, maid’s room, bathroom, tricity, bedroom, ground floor, first floor, access, master bedroom, empty, plant assembly, roof, dome, cross section a – a ‘, longitudinal cut b – b’, back facade, main facade, master bedroom, stairs, cristobal hidalgo, mercury, venus, av. of the planets, mars
Raw text data extracted from CAD file:
| Language | Spanish |
| Drawing Type | Full Project |
| Category | House |
| Additional Screenshots |
 |
| File Type | dwg |
| Materials | Other |
| Measurement Units | Metric |
| Footprint Area | |
| Building Features | Garden / Park, Deck / Patio, Garage |
| Tags | apartamento, apartment, appartement, architectonic, aufenthalt, autocad, casa, chalet, Design, duplex, dwelling unit, DWG, full, haus, house, Housing, include, levels, logement, maison, Project, residên, residence, transversal, unidade de moradia, villa, wohnung, wohnung einheit |








