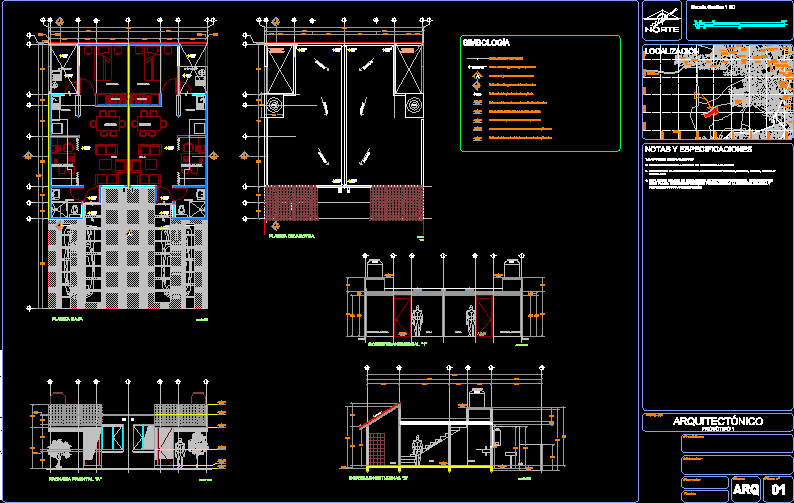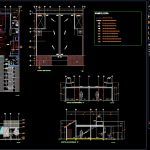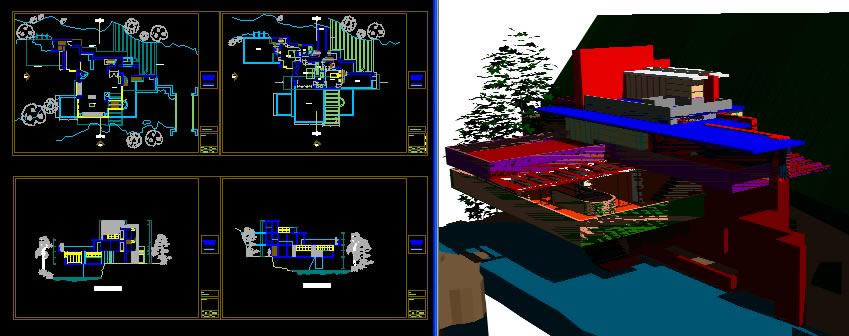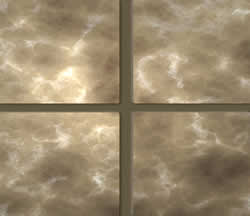Duplex House DWG Section for AutoCAD

DUPLEX HOUSINFG IN A FIELD OF 135m2 (9m x 15m)EACH HOUSEHAS 4.5m FRONT WITH 15mBACK; 1 GARAGE;LIVING;DINING; KITCHENET; 1 BATHROOM AND BEDROOM AND SEVICE PATIO. PLANES SPECIFIC LOW PLANT ANDTERRACE PLANT;SECTIONS AND FACADES
Drawing labels, details, and other text information extracted from the CAD file (Translated from Spanish):
north, dominanates winds, elpincheviveldeaqui, n.p.t., the click, npt, arko houses, the springs of Morelia, country, club, sector, independence, mariano, michelena, constituents, infonavit, to. lopez m., the Eagles, sindurio, from morelos, infonavit, springs, infonavit, the, springs, country, the, springs, ejidal three, bridges, janjilla, valerio, trujano, feelings, of the, nation, freedom, the most, Valley, butterflies, indeco, the nursery, procuracy, gral. from, Justice, police, transit, av. log, meeting, jaujilla, av. from the nursery, quiroga, Guadalajara, guadeloupe, victory, the most, scree, michoacan, san pascual, child gunner, Daisy flower, mace, juarez, of cop, San Juanito, itzicuaro, El Parian, San Isidro, knoll, the divissory, tinijaro, sindurio, itzicuaro, the hill, The Golden, the Aurora, hills of, gardens of, quinceo, golden hill, hills of, scree, Athens, itzicuaro, academy, s.d.u.m.a., peripheral west, elpincheviveldeaqui, n.p.t., graphic scale, mts, plane of:, key:, flat, specifications notes, location, the dimensions apply to the drawing start from armored castles consult plan for details of floors slabs castles any change in work out of specification in the content of this should be previously reported work management projects for execution, arko real estate promotion s.a. from c.v. aristeo mercado nº michoacan tel .:, arq, living room, dinning room, p. of service, kitchen, bedroom, bath, studio alcove, garage, living room, dinning room, p. of service, bedroom, bath, studio alcove, living room, studio alcove, living room, studio alcove, tinaco, net, npt, npt, cross section scale, front facade scale, pending, net, npt, lbl, nce, symbology, ground floor scale, net, net, nlbl, net, npt, npt, tinaco, rooftop plant scale, pending, garage, nlal, indicates level change in floor, indicates slope percentage direction, Indicates view nomenclature of facades, Indicates address nomenclature of cuts, Indicates floor level finished on floor, indicates level of floor finished in elevations cuts, indicates low bed of slab in elevations cuts, indicates level of finished item in elevations cuts, indicates center level of the element in elevations cuts, nlal, indicates high slab bed in elevations cuts, nlal, pending, closet, kitchen, Dala de desplante for four walls of courtyards, architectural, prototype, date:, draft:, Location:, owner:, kitchen, living room, yard, tinaco, longitudinal cut scale, npt, npt, npt, pending, net, projection of future ladder, bath, tinaco, net, the springs of Morelia, country, club, sector, independence, mariano, michelena, constituents, infonavit, to. lopez m., the Eagles, sindurio, from morelos, infonavit, springs, infonavit, the, springs, country, the, springs, ejidal three, bridges, janjilla, valerio, trujano, feelings, of the, nation, freedom, the most, Valley, butterflies, indeco, the nursery, procuracy, gral. from, Justice, police, transit, av. log, meeting, jaujilla, av. from the nursery, quiroga, Guadalajara, guadeloupe, victory, the most, scree, michoacan, san pascual, child gunner, Daisy flower, mace, juarez, of cop, San Juanito, itzicuaro, El Parian, San Isidro, knoll, the divissory, tinijaro, sindurio, The Golden, the Aurora, hills of, jardine
Raw text data extracted from CAD file:
| Language | Spanish |
| Drawing Type | Section |
| Category | Misc Plans & Projects |
| Additional Screenshots |
 |
| File Type | dwg |
| Materials | |
| Measurement Units | |
| Footprint Area | |
| Building Features | Garage, Deck / Patio, Garden / Park |
| Tags | assorted, autocad, bathroom, bedroom, corte, duplex, DWG, facade, field, front, house, Housing, room, section |







