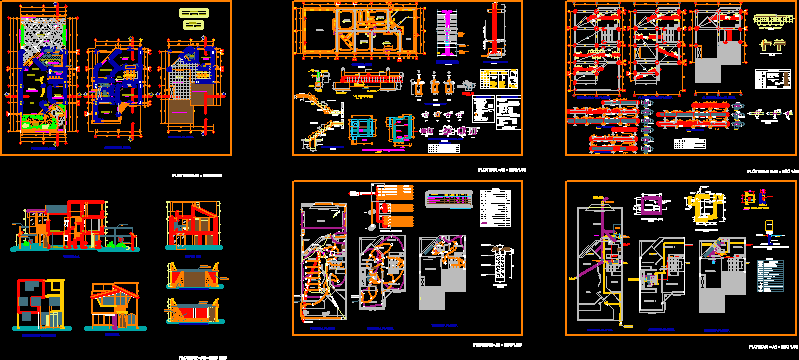Duplex House – Twoo Bedrooms DWG Block for AutoCAD

Duplex House – Twoo Bedrooms-
Drawing labels, details, and other text information extracted from the CAD file (Translated from Galician):
ground floor, upper floor, bedroom, kitchen, bathroom, living room – dining room, dressing room, patio, project. of alero, planimetry roofing, lme, work: construction departments, owner: susana perucca, sketch of location, previous visa, visa calculation, flat: structure, calculation, execution of construction, technical direction, visa, details of beams, details of columns, det. Concrete, concrete, base concrete and foundation beams, bases and foundations settle on damp and compacted terrain., ground tension :, adm, tek, reference structure, ceilings, covered load analysis, cleaning, structural, cyclop, est., verif. seismic, capdeville, marimoñas, dr. jose braña, tulips, sup. terrain, sup patio, vs-vd, vc-vd, sheet roof, foundation plant, mezzanine floor, cover plant, hollow, pta. verif. seismic, ceramic, double profile c, insulation, self-supporting sheet, water tank, folding wall, igam coating, natural terrain, insulating filler, wallet, ceramic floor, ceramic zocalo, bolts or rivets, hardwood, sheet, quantity, glass , ironwork, frame, location, designation, wood, aluminum, plate, —, a platinum bronze, two, does not have, three, be-com-coc, bath, be, be-dining-bedroom, carpentry, dressing room, sleeping-dressing room, sitting-comed., desire, floor plan – ventilation. and illumin., paintings, walls, latex, floors, mos. calc., limestone, zocalo, cielorr., machining, revoque, crane. thin, sup local, open., window, carpint., varnish, dimension, width, height, observation, surface, ventilac, illuminate, kitchen, bedroom, wooden gate, ventilation kitchen, kitchen – bathroom, front facade, staircase detail, boards, natural terrain level, ditch detail, underground conductor, sieved sand, brick layer, common filling, water tank plant, l.p., pp, ci, cv, ll. m., t.t., artifacts and accessories, tank, ground floor, tall plant, cold water pipes and hot water, c.t.f, l. – be – bñ – ip, pc, cuts, plants, inspection chambers, union pressure screws, pass brake, standard nipple with nut, meter or niple, detail of meter for water, vl, vacuum breakers, ip, bid , television, telephone, meter, ceiling light projector, secondary board, pushbutton timer, main board, outlet, unipolar key, projected wall lamp, differential circuit breaker, bipolar thermomagnetic, references, coaxial cable, regulator, bell , total, power box, total power, power, simultaneity factor, inlet, circuit, sockets, distribution, current through voltage, factor, simultaneous, kwh, itm, copper earth, dd, circuit breaker, differential, construction, s . perucca, p. low, p. high, sup land
Raw text data extracted from CAD file:
| Language | Other |
| Drawing Type | Block |
| Category | House |
| Additional Screenshots |
 |
| File Type | dwg |
| Materials | Aluminum, Concrete, Glass, Wood, Other |
| Measurement Units | Metric |
| Footprint Area | |
| Building Features | A/C, Deck / Patio |
| Tags | apartamento, apartment, appartement, aufenthalt, autocad, bedrooms, block, casa, chalet, duplex, dwelling unit, DWG, haus, house, logement, maison, residên, residence, twoo, unidade de moradia, villa, wohnung, wohnung einheit |








