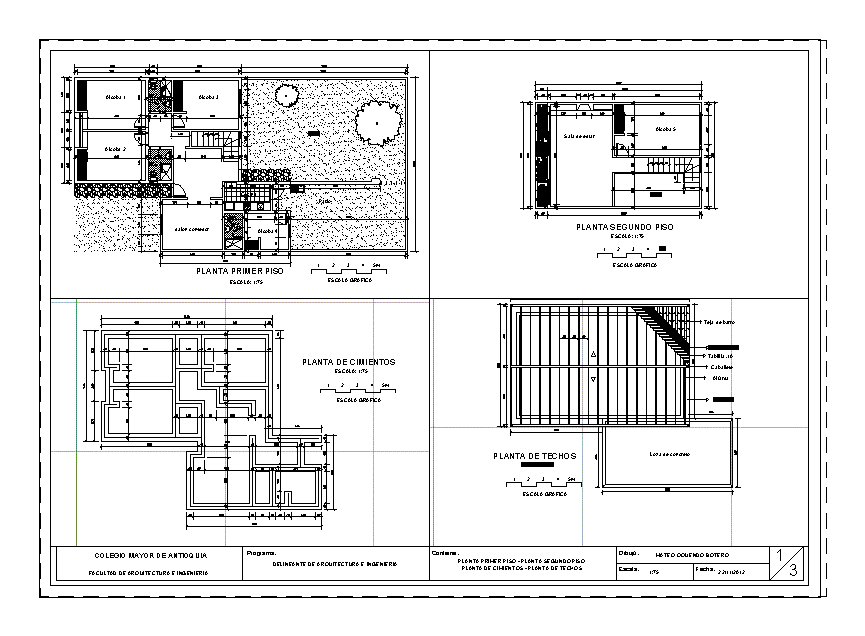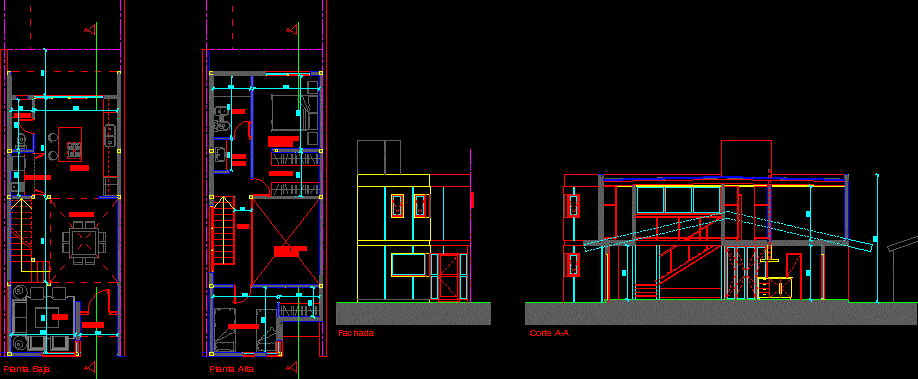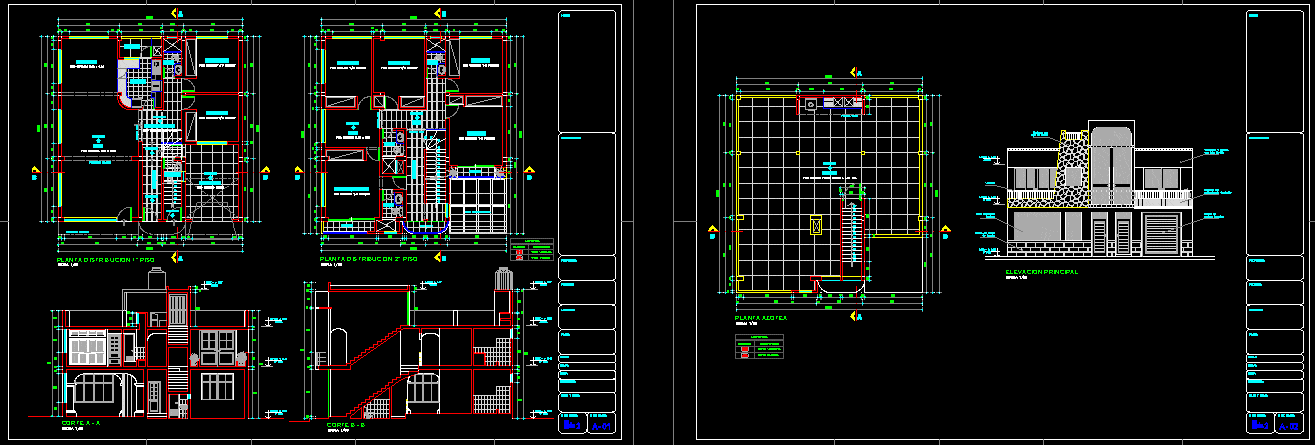Duplex Housing Project DWG Full Project for AutoCAD

Plant – cut – front – 3 bedrooms
Drawing labels, details, and other text information extracted from the CAD file (Translated from Galician):
colegio mayor de antioquia, faculty of architecture and engineering, delineator of architecture and engineering, program :, scale :, date :, drawing :, contains :, mateo oquendo botero, cross section – longitudinal cut frontal facade – posterior facade, architect delineator and engineering, first floor plan – second floor plant foundation plant – roof plant, living room, wc, kitchen, patio, living room, vacuum, first floor plan, graphical scale, second floor plant, foundation plant, plant ceilings, cross section, longitudinal cut, front facade, rear facade, clay tile, asphaltic cloth, easel, alfarda, concrete slab, cercha, wood, wood frames, white plaster, wood frame, Kings homeland, flat of location, graphic scale
Raw text data extracted from CAD file:
| Language | Other |
| Drawing Type | Full Project |
| Category | House |
| Additional Screenshots |
 |
| File Type | dwg |
| Materials | Concrete, Wood, Other |
| Measurement Units | Metric |
| Footprint Area | |
| Building Features | Deck / Patio |
| Tags | apartamento, apartment, appartement, aufenthalt, autocad, bedrooms, casa, chalet, Cut, duplex, dwelling unit, DWG, front, full, haus, house, Housing, logement, maison, plant, Project, residên, residence, unidade de moradia, villa, wohnung, wohnung einheit |








