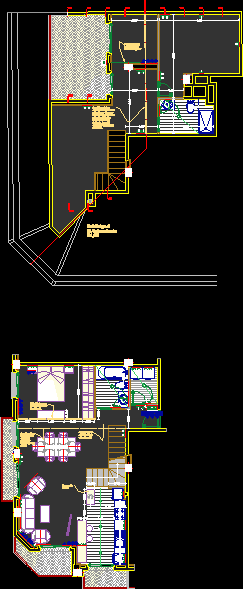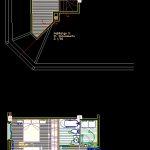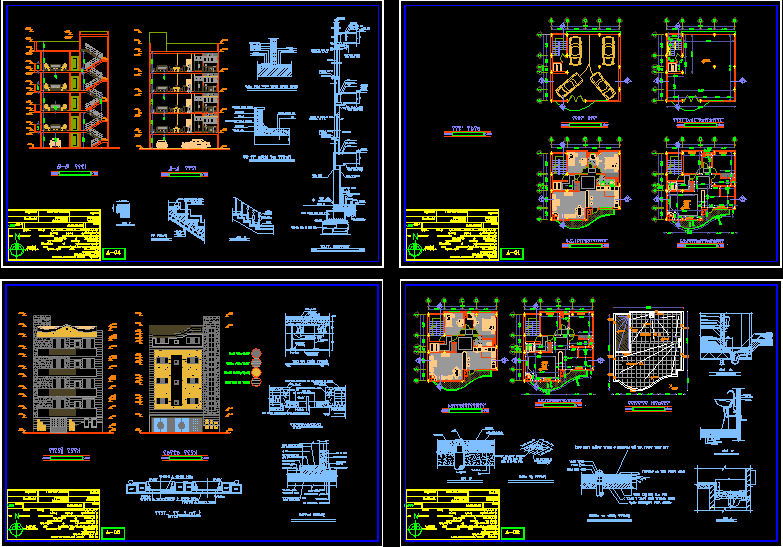Duplex Plants DWG Block for AutoCAD
ADVERTISEMENT

ADVERTISEMENT
Duplex Plants
Drawing labels, details, and other text information extracted from the CAD file (Translated from Catalan):
rtv, pl. Undercover, false roof for installation of air conditioning, air intake in the different rooms, taking advantage of the false ceiling., Exempt fireplace, light dividing between living room and room. Sliding door with side view attached to the wall, take advantage The maximum height of the roof cover to have a false ceiling to solve the air conditioning in the rooms under the roof. Drive taking advantage of height differences.
Raw text data extracted from CAD file:
| Language | Other |
| Drawing Type | Block |
| Category | House |
| Additional Screenshots |
 |
| File Type | dwg |
| Materials | Other |
| Measurement Units | Metric |
| Footprint Area | |
| Building Features | Fireplace |
| Tags | apartamento, apartment, appartement, aufenthalt, autocad, block, casa, chalet, duplex, dwelling unit, DWG, haus, house, logement, maison, plants, residên, residence, unidade de moradia, villa, wohnung, wohnung einheit |








