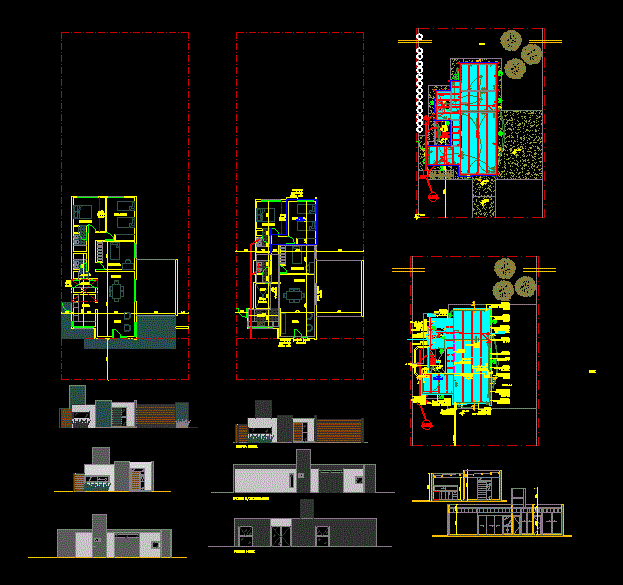Duplex – Project DWG Full Project for AutoCAD
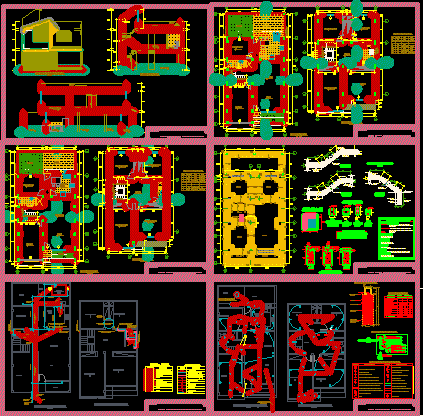
Duplex – Project – Plants – Sections – Elevations – Details – Electricity – Plumbing
Drawing labels, details, and other text information extracted from the CAD file (Translated from Spanish):
second floor, first floor, dining room, living room, garage, patio, kitchen cd, sh, living, bedroom, garden, type, high, width, alf., projection, project, distribution, family housing, scale:, floor:, elevation frontal, roof, lampposts of ventilation, kitchen, garden, cl., elevation and sections, project, section b – b, section a – a, foundations corridos, table of columns, unknown, ce, spacing of abutments, technical specifications, sobrecimientos :, foundations:, masonry, coatings, ground, overloads, flooring, reinforced concrete, foundations, details, staircase foundation, beam, lightweight slab, sanitary facilities, goes to the public collector, meter in the public sidewalk, comes from the network public, and simple, drain network, drain, trap, vent pipe, bronze threaded register on floor, legend – drain, symbol, description, tee, water tap, irrigation tap, gate valve, universal union, legend – water, Didor water, elevated tank, air gap, roof, low to housing, tub. cleaning, minimum water level, comes from the cistern, pump off, to the drain, useful water level, tub. water outlet, valv. check, valv. float, valve standing, safe, valv., tub. of income, type eternit or similar, water intake pipe, maximum water level, float valve, sanitary cover, tank tank plant, overflow of water, and cleaning, float, impulsion, elevated, goes up to the tank, overflow, box reg., water, swab valve, automatic switch, cleaning, grounding hole, connector, copper rod, sifted earth, and compacted, thor-gel, description, legendelectric, distribution board, exit bracket, light meter, kwh, timbre, .sc, bell pushbutton, telephone outlet, network embedded in ceiling or wall, telephone interconnection box, duct per floor or wall tv. cable, recessed network per floor timbre, busway by floor or wall telephone, network embedded in floor or wall, earth well, tg, circuit diagram, the electrosur network, earthing well, therma, t.aux. , table of loads, fd, electric kitchen, mobile charges, total, lighting and electrical outlets, electrical installations, up to, comes from the public network of electrosur, taux, comes from, to terma
Raw text data extracted from CAD file:
| Language | Spanish |
| Drawing Type | Full Project |
| Category | House |
| Additional Screenshots |
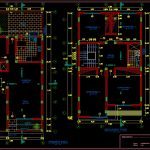   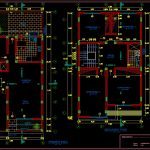  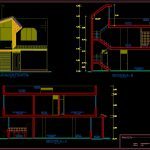 |
| File Type | dwg |
| Materials | Concrete, Masonry, Other |
| Measurement Units | Metric |
| Footprint Area | |
| Building Features | Garden / Park, Deck / Patio, Garage |
| Tags | apartamento, apartment, appartement, aufenthalt, autocad, casa, chalet, details, duplex, dwelling unit, DWG, electricity, elevations, full, haus, house, logement, maison, plants, plumbing, Project, residên, residence, sections, unidade de moradia, villa, wohnung, wohnung einheit |




