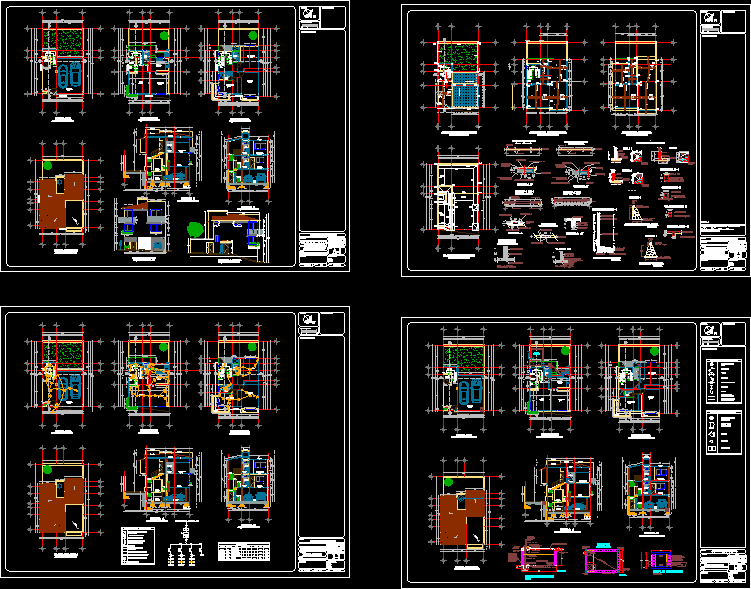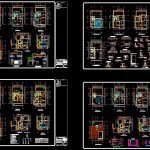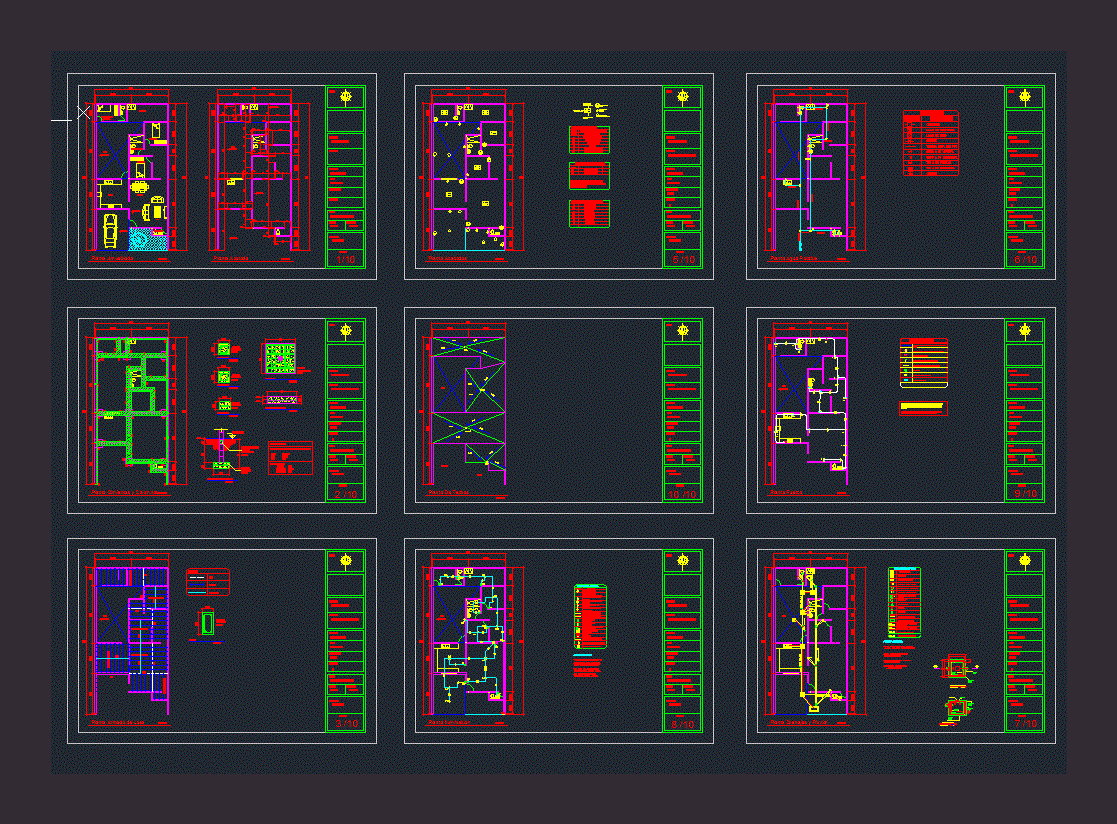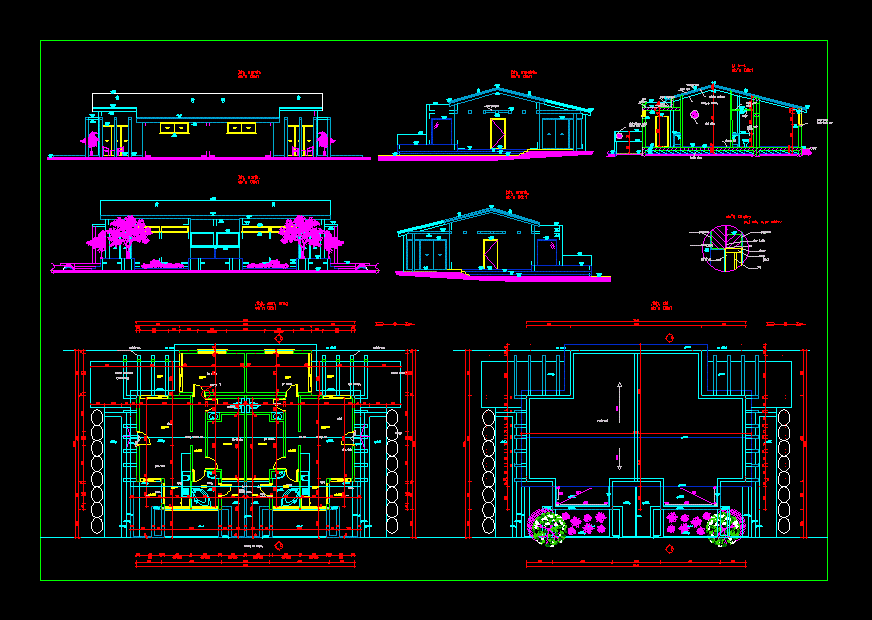Duplex – Project DWG Full Project for AutoCAD

Duplex – Project – Plants- Sections – Elevations – Details
Drawing labels, details, and other text information extracted from the CAD file (Translated from Spanish):
date :, scale :, key :, graphic scale, specifications, north, location, data :, dimensions :, type of drawing :, location :, property of :, project :, architectural, stamps and signatures :, surface of the ground, His p. Total built, sup. const. on the ground floor, sup. const. on the upper floor, free surface, drawing :, responsible expert :, name :, ced. prof:, cut a-a ‘, block, hollow, cut a – a’, a-a ‘, concrete skate, long ribs, cut longitudinal, short ribs, in the center, no canes, garage, bathroom, kitchen , bedroom, court b – b, room, dining room, study, up, down, ground floor, first level, second level, projection of eaves, b-b ‘, area of, saved, roof plant, front facade, access street, rest of, main access, side facade, bayonet and bayonet, armed first level slab, reinforced second level slab, armed roof slab, foundation plant, foundation detail, central foundation, foundation of abutment, no scale, wall of containment, concrete template, structural, detail of rigistro, varia, base, lid, polished cement, inside, partition with, sardinel height, balloon float, detail of tank, wall of partition, esp. seated with, albani mortar, leria and flattened, inside with mortar, and ferter adhitivo, polished finish, without esc., universal nut, chain with, from the meter, cold water goes up to, water tanks with tube, fo galv., section, mortar chamfer, flat polished interior, cistern, castle armex, carcamo, plant, drawings are not built to scale. they are only schematic, cos, therefore, no detail will be read with scale, all the dimensions and levels will be verified in the architectural plans., note:, dawn street corner with private dawn, roof first level, facilities, cfe rush, single line diagram, incandescent output, electrical symbology, three-way switch, single switch, single contact, meter, distribution board, safety switch, line piped by slab, line piped by, wall or floor, pump, circuit , interr., load chart, level, totals, i-hs, cut a – a, arq. jose alfredo dominguez salgado, coflex, float, gate valve, nose key, hydraulic simbology, pichancha with strainer, registry, sanitary symbology, r.a.n., b.a.n., b.a.p., s.a.p., s.a.c., reg. mpal :, sup. const. in garage
Raw text data extracted from CAD file:
| Language | Spanish |
| Drawing Type | Full Project |
| Category | House |
| Additional Screenshots |
 |
| File Type | dwg |
| Materials | Concrete, Other |
| Measurement Units | Metric |
| Footprint Area | |
| Building Features | Garage |
| Tags | apartamento, apartment, appartement, aufenthalt, autocad, casa, chalet, details, duplex, dwelling unit, DWG, elevations, full, haus, house, logement, maison, plants, Project, residên, residence, sections, unidade de moradia, villa, wohnung, wohnung einheit |








