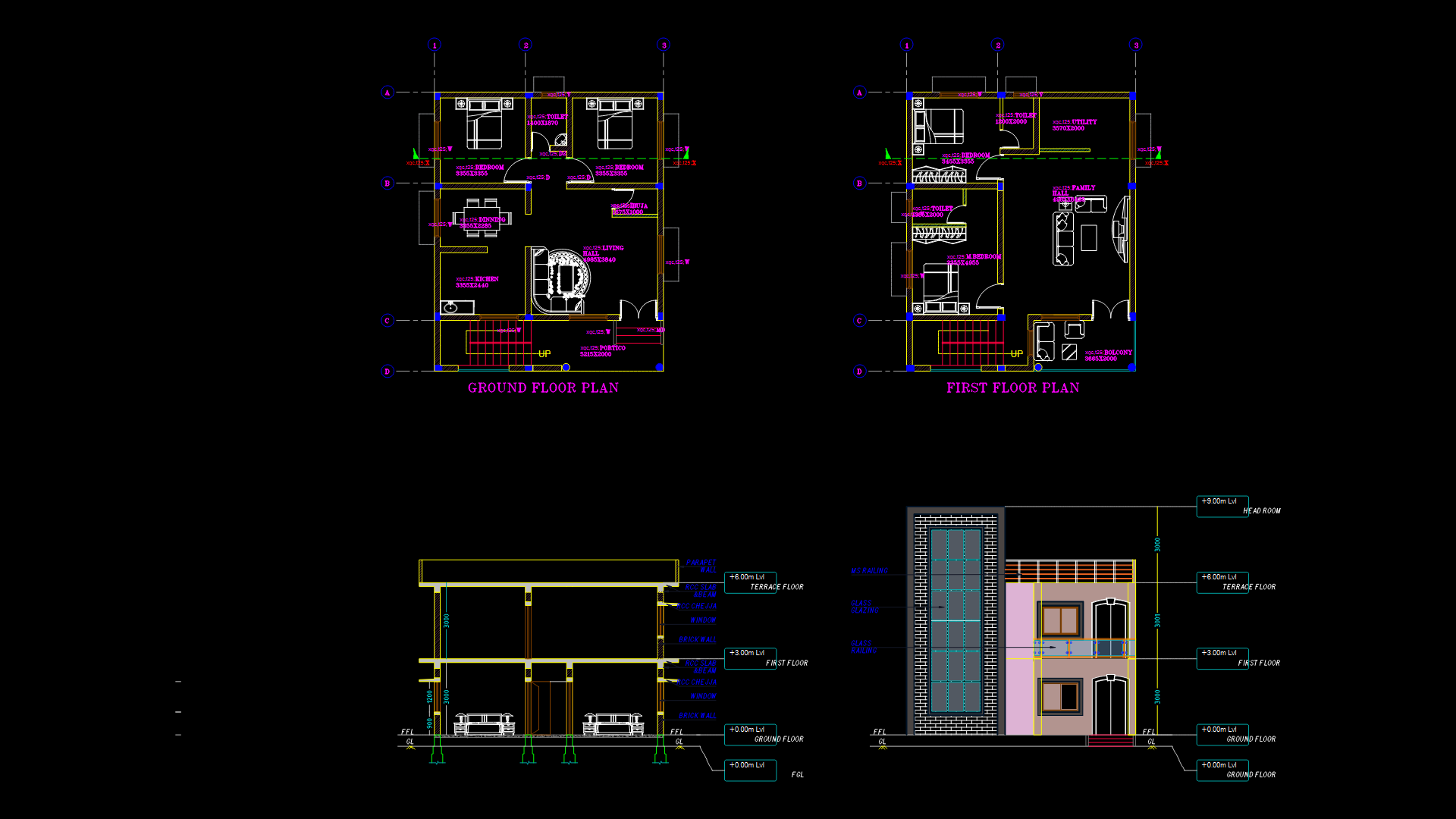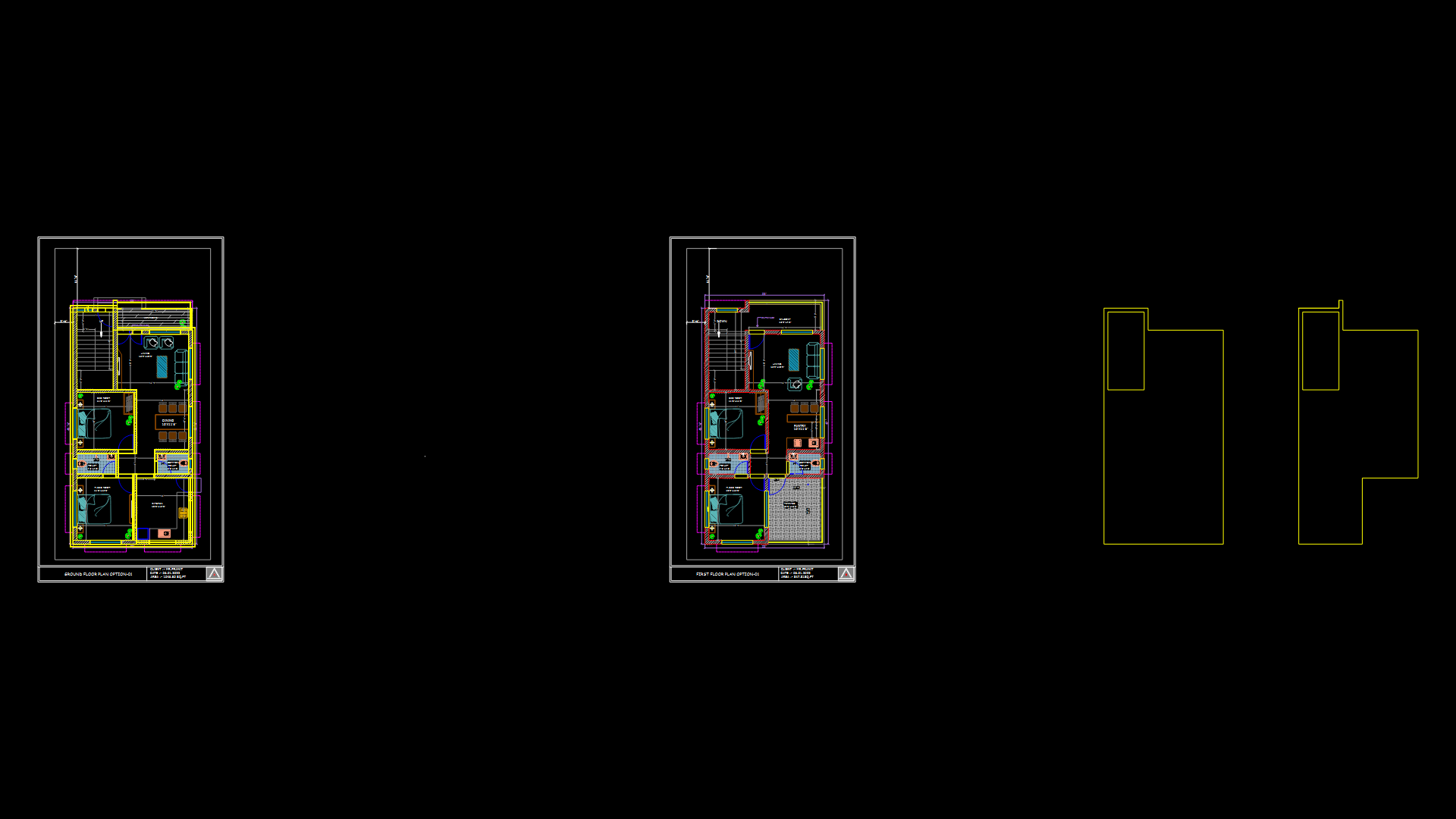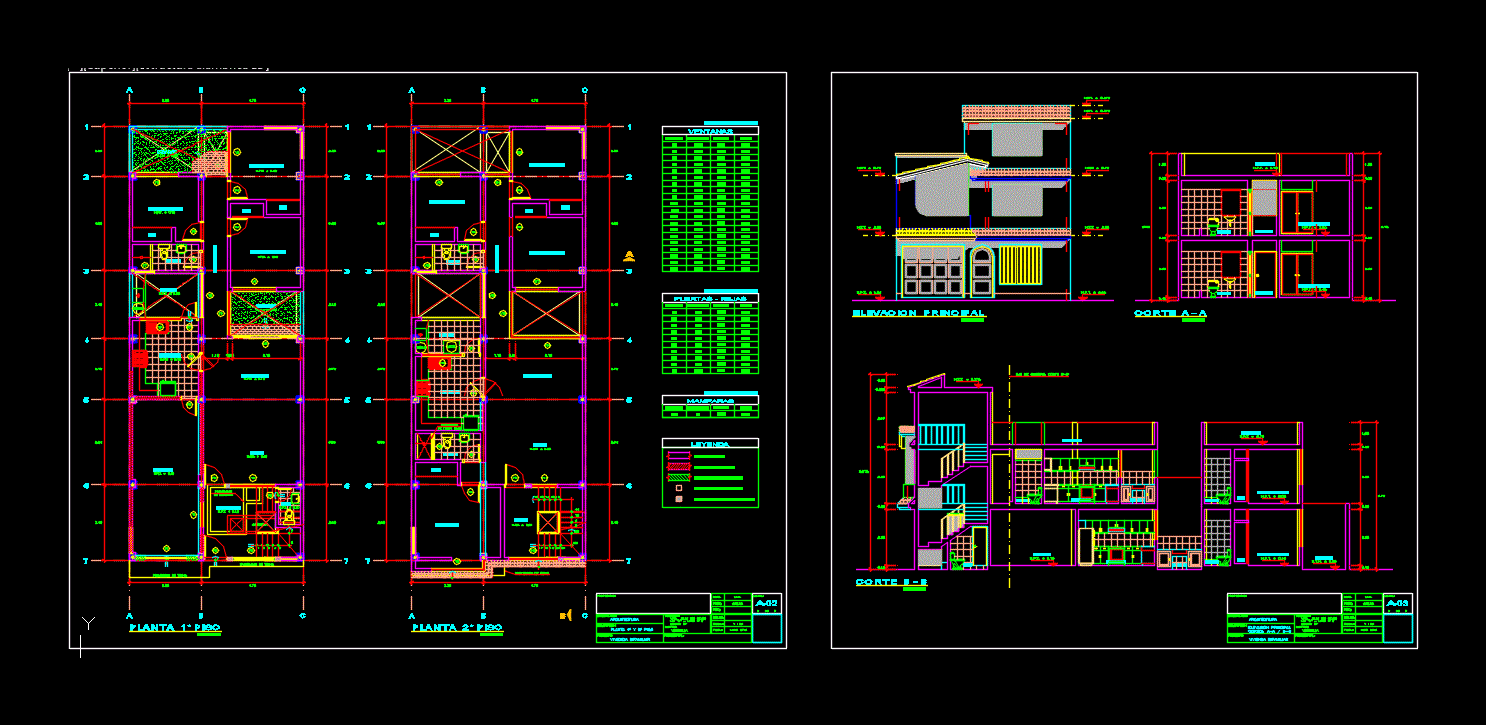Dwelling DWG Full Project for AutoCAD
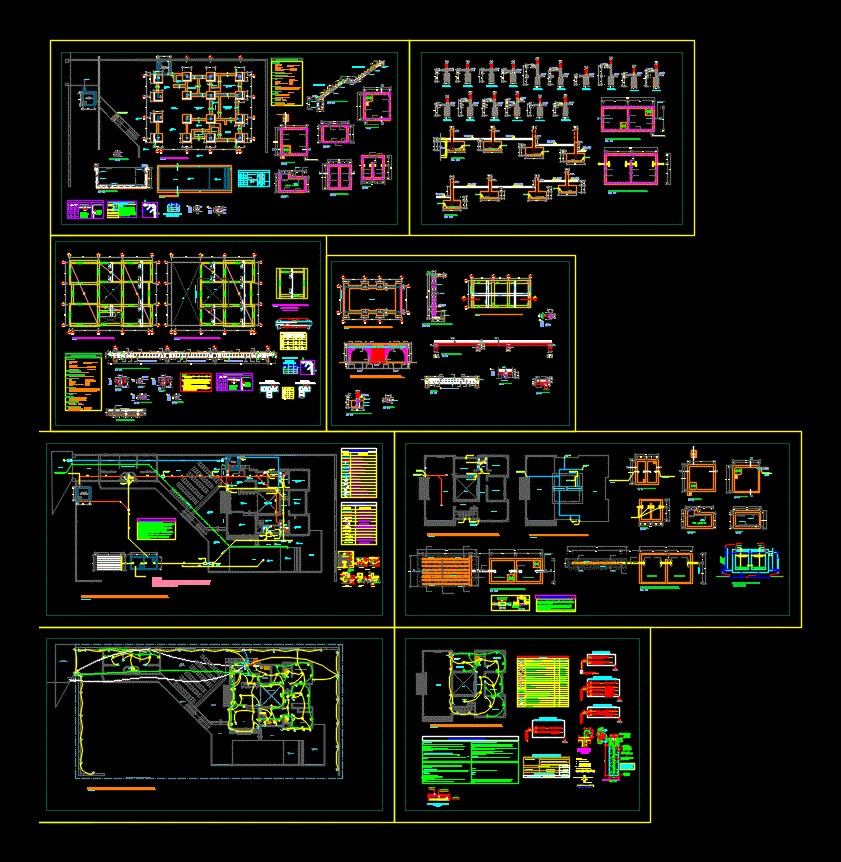
It is a project with all levels of all specialties
Drawing labels, details, and other text information extracted from the CAD file (Translated from Spanish):
earthwell, and compacted, sifted earth, magnesium or similar substance, sanik gel, sulfate, bare conductor, copper electrode, bronze, copper or bronze connector, pressure connector, grounding, conductor, cap reinforced concrete, pvc-p tube, connection, telephone, aerial, bending detail of stirrups, columns and beams, box of standard hooks on rods, corrugated iron, the picture shown., will be housed in concrete with hooks standard, which, and beams, should end in, longitudinally, in beams, the reinforcement steel used, and foundation slab, column, the dimensions specified in, note :, locate in, central and not, splices, not splices, column, beams, columns, plant: grease trap, x’-x ‘cut, overlaps and splices, will not be allowed, same section., armor in one, not spliced, central third, will be located in the, the column or support, beam on each side of, of light of the slab or, emp almes of the reinforcement, slabs and beams, columns, column, plate or beam, specified, room, study, passage, brahmasthan, hall, kitchen, patio, laundry, master bedroom, bathroom visit, bathroom p, plant: foundation, foundation of staircase, according to location in the architecture, plant: pool, pool, see beam detail, pool edge, columns and beams, houses, stairs, confinement fence columns, technical specifications, simple concrete:, floors, footings and cistern, beams, columns, lightweight slab and ladder, reinforced concrete: cured foundations, reinforced overburden, footings, lightweight slab, footings and connecting beams:, ms type pacasmayo, beams, columns and lightweight slab :, pacasmayo type i, reinforced ores, staircase detail, second section, first section, cut and and, sanitary cover, pump, stop level, floor, column, z – z cut, cut and – and, house drain, crushed stone, geomembrane, typical in all corners , temper steel atura, joist steel, typical detail of lightened, lower joins on the supports, being the, or the percentages specified increase the, b- in case of not joining in the indicated areas, c- for lightened and flat beams the steel, note, designer., detail of bending of, abutments in columns and beams, empty, plant: lightened first floor, plant: lightened second floor, cut aa, plant: lightened roof, elevated tank, solar heater, see arquit. projection high tank roof-solar panel, terrace, master bedroom, entrance, garage, bathroom p., sun and shade roof projection, bridge, public network, cistern, tub. impulsion, arrives tub. drain, raise tub. impulsion a. f., therma electric, check valve between universal union, pipe a. hot, description, cold water pipe, symbol, irrigation tap, legend – drain, gate valve between universal union, legend – water, register box, turbid water pipeline, waste pipe, sanitary tee, plant: isnt. sanitary first floor, water pipe, arrives tub. to. f., up ventilation, rooms to visit, see detail of grease trap, arrives pipe overflow tanq. elev., valv. comp., arrives pipe af, arrives overflow terrace, the levels of the drainage register boxes, are according to the levels that appear in, plant architecture, from tanker to the pool, sewer pipes will be pvc – sap and they will be sealed with, the operation of each sanitary appliance will be verified, the drain pipes will be filled with water, after plugging the pipes, the tests will proceed with the help of a hand pump until, technical specifications, the ventilation pipes will be pvc – sel and will be sealed, special glue., the interior water network will be pvc for cold water., with special glue., kitchen sink, section, register, chrome, toilet, elevation, stainless steel, rubber , shower, type goose, laundry, neck tap, water, veneer with, brick wall, grate, veneer mayolica, bruña, laundry, ovalin, drain, exit, cut bb, cut cc, septic tank, plant: isnt. sanitarias second floor, -the water pipes will be tested under pressure with manual pump, should be universal., -the valves will be installed in wall niches between two joints, -the gate valves will be made of bronze, with threaded joints, technical specifications – water, TV room, vacuum, arrives and climbs tub. impulsion a. f., low overflow terrace, arrives and low tub. to. f., arrives and drops tub. to. f., low tub. to. f., roof, elevated tank – potable water, elevated tank – recycled water, arrives and low pipes, plant: isnt. sanitary ceilings, register box, concrete screed, plant, cut a – a, cut xx, low pipe, arrives and low af pipe, low af pipe, start level, eternit, filter, stop level, to control, Valve and, float, with base, cover, with mesh, fine metal, air gap, detail tank e
Raw text data extracted from CAD file:
| Language | Spanish |
| Drawing Type | Full Project |
| Category | House |
| Additional Screenshots |
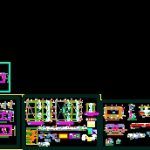 |
| File Type | dwg |
| Materials | Concrete, Plastic, Steel, Other |
| Measurement Units | Imperial |
| Footprint Area | |
| Building Features | Deck / Patio, Pool, Garage |
| Tags | apartamento, apartment, appartement, aufenthalt, autocad, casa, chalet, cottage, dwelling, dwelling unit, DWG, full, haus, home, house, levels, logement, maison, Project, residên, residence, unidade de moradia, villa, wohnung, wohnung einheit |
