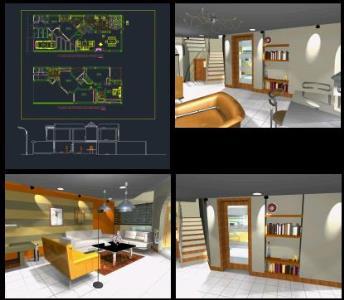Dwelling DWG Section for AutoCAD

Housing – plants – sections – views
Drawing labels, details, and other text information extracted from the CAD file (Translated from Spanish):
specified, column, plate or beam, standard hooks on rods, in the table shown., longitudinally, in beams, the reinforcing steel used, will be housed in the concrete with standard hooks, which, and beams , must finish in, the specified dimensions, and slab of foundation, column, note:, iron corrugated, kitchen, npt, district: puno, province: puno, neighborhood: high orkapata, area:, scale:, date:, dept : puno, indicated, perimetric – cadastral, juvenal dante moral stream and sra. maria antonieta gonzáles de morales., location, whv, map :, owner :, project :, design :, topography :, neighborhood: virgin copacabana, sanitary facilities, lam.:, adolfo condori vélez and eleodora castillo mamani, sewage pipes will be of pvc – sap and will be sealed with, the operation of each sanitary appliance will be checked, the drain pipes will be filled with water, after plugging them, the tests will proceed with the help of a hand pump up, technical specifications , the ventilation pipes will be pvc – sel and will be sealed, special glue., the interior network of water will be pvc for cold water, with special glue, lintels box, cut aa, elevation, beam, foundations, sobrecimiento , foundation, cut, bxt, table of columns, no floor, type, beams, lightened and details, porcelain – white, american standard, of the, rush, fireplace, decorative, living, neighborhood: the roses, detail of foundations corridos, and stribos in columns and beams, detail: folded, see table, according to detail of abutments., column, grate, variable, plant, shoe frame, shoe detail, thickness, maximum, concrete, ground resistance :, overload :, mortar :, steel, foundation:, overlay :, rest of the elements :, efforts :, technical specifications, medium, stone, anchorage and overlapping lengths, anchoring, overlap, horizontal splice, vertical splice, splice length, column anchor , with shoe, det. zapata tipica, det. Cement beam, npt, bb cut, concrete cyclopean:, strength, reinforced concrete :, concrete – beams, concrete – columns, bending detail, splices of the reinforcement, light of the slab or, beam on each side of, the Column or support, will not be allowed, the l junctions, will be located in the central third, will not be spliced more, armor in one, same section, rmax, slabs and beams, overlaps and joints, slabs, beams, columns, stirrups, columns, table of columns, completely filling the vertical and horizontal joints., rolling metal door, ceramic floor, store, colored polished concrete floor, garage, passage, living room, dining room, parquet floor, bedroom, ceramic floor, ss.hh., cmemento floor, labanderia, cº pre fabricated lavatory, garden, projection bell estractora, projection embedded osragnizadores, ventada type system, decorative tiles, patio, network, public, pvc cold water pipe, gate valve hot water, key watering, general key, reg bronze istro, register box, legend, symbol, description, pipe for drain p.v.c., water meter, gate valve, descent of sewage, detail ventilation, ventilated tube, det. of water outlets and drain in toilets, drain outlet, hot water outlet, proy. valve box, cold water, outlet for, drain, polished cement, sidewalk, passage, cement floor, detail of lintels, thickness of wall, temperature, delivery of joists, with beam and lightened, reinforcement – column with, note, c- for lightened and flat beams the steel, b- in case of not joining in the areas, overlapping joints for beams, slabs and lightened, h greater, values of m, lower will be spliced on the supports, being the lower one, reinforcement, h any, h minor, upper, indicated or the percentages specified, the same section, consult the designer, standard hook detail, splice reinforcements, steel coating, detail of bending of stirrups, columns and beams, detail of staircase foundation, confinement of abutments, for both ends of the column and of the d, sshh, geometric series athens gray color, proy. extractor hood, proy. high furniture, detail of stairs, detail of column with beam, seun detail, concentration of stirrups in columns., sh, terrazzo polished, salon, office, garage, game room, dining room, kitchen room, detail of stairs, first section , high window with quadriblock, polished cement floor, garden, terrazzo floor, terrace, doors, windows, glass, metal railing, coverage projection, distribution, saints huallpa pari and mrs. nely vega zarate.
Raw text data extracted from CAD file:
| Language | Spanish |
| Drawing Type | Section |
| Category | House |
| Additional Screenshots |
 |
| File Type | dwg |
| Materials | Concrete, Glass, Steel, Other |
| Measurement Units | Metric |
| Footprint Area | |
| Building Features | Garden / Park, Deck / Patio, Fireplace, Garage |
| Tags | apartamento, apartment, appartement, aufenthalt, autocad, casa, chalet, cottage, dwelling, dwelling unit, DWG, haus, home, house, Housing, logement, maison, plants, residên, residence, section, sections, unidade de moradia, views, villa, wohnung, wohnung einheit |








