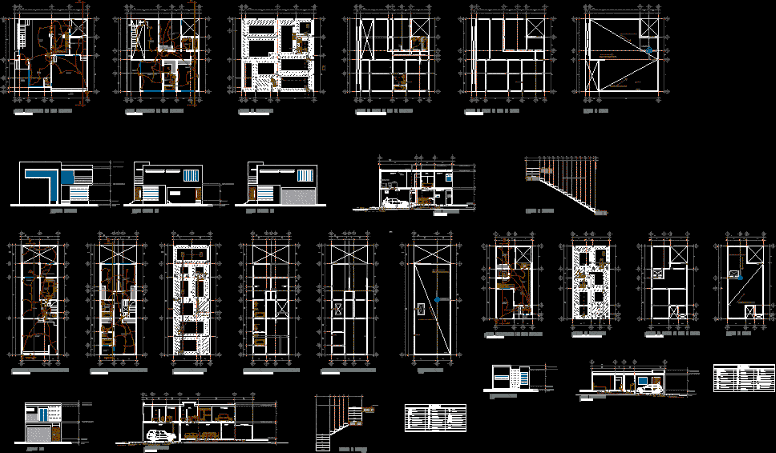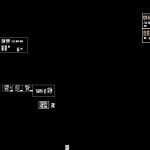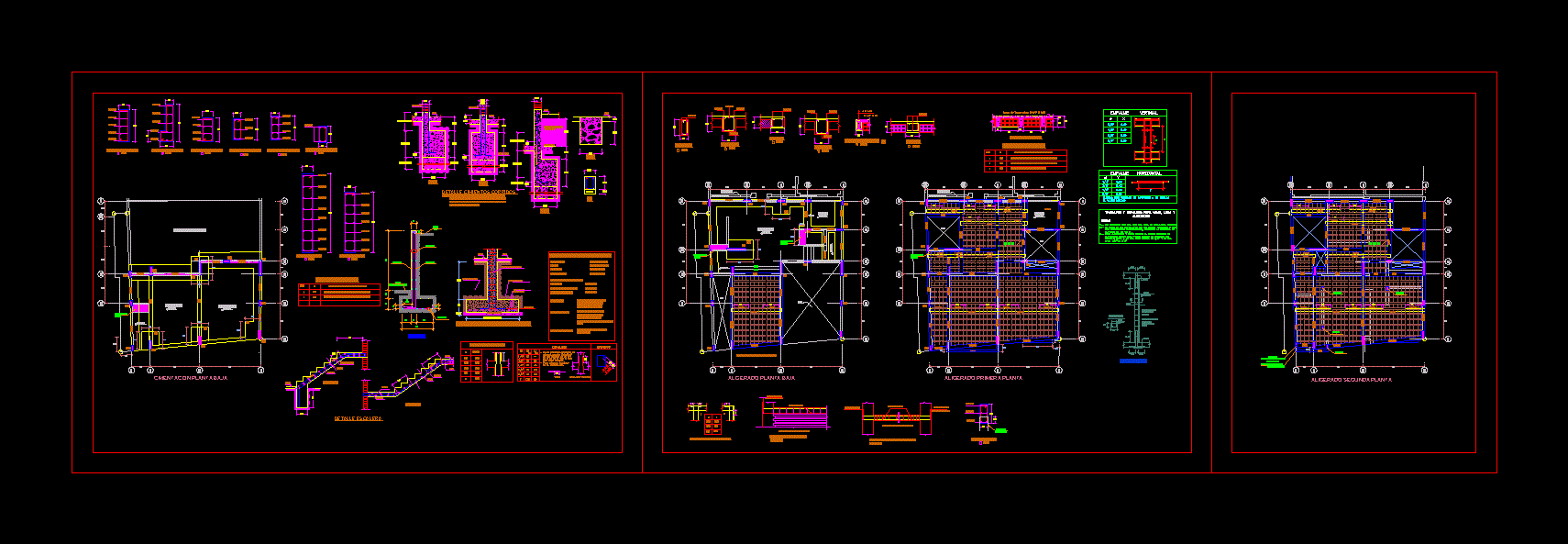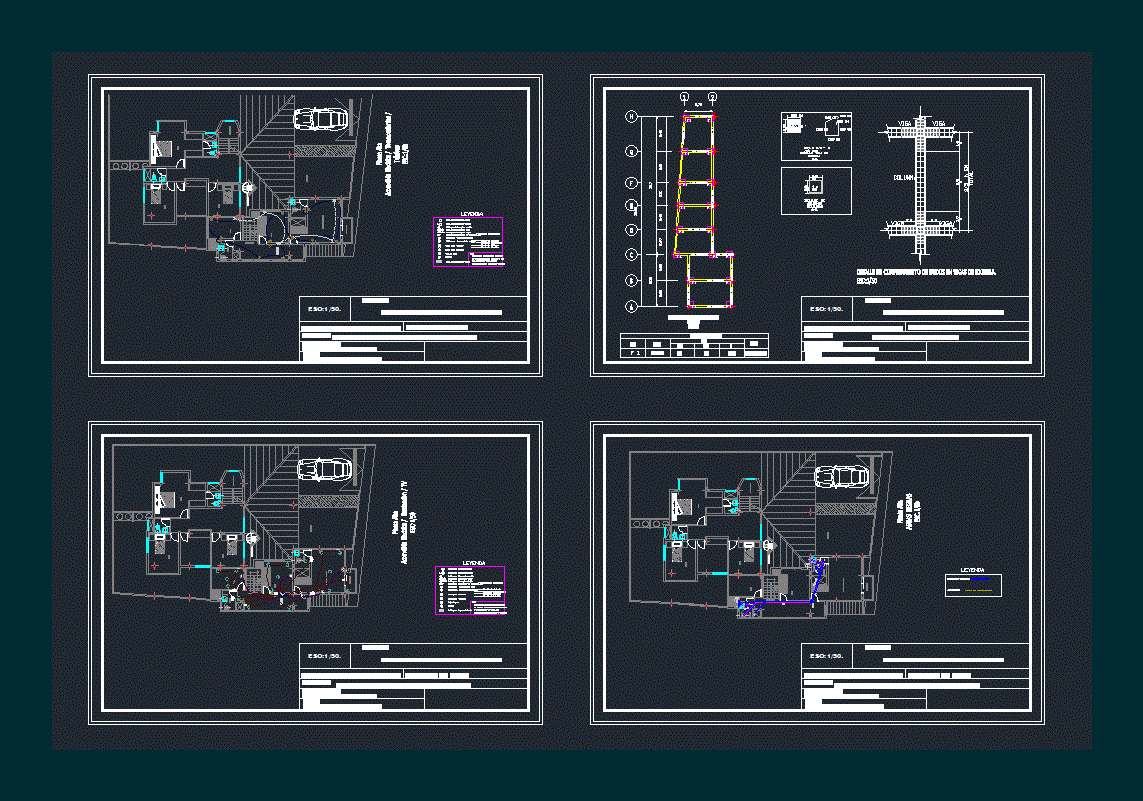Dwellings DWG Plan for AutoCAD

Architectural Plans, sections and facades – three bedroom houses, electrical systems, hydraulic, sanitary, storm and foundation plants.
Drawing labels, details, and other text information extracted from the CAD file (Translated from Spanish):
prota, dining room, terrace, empty, bar, stay, bathroom-dressing room, closet, versus, sursum, dining room, living room, bedroom, bathroom, kitchen, master bedroom, dressing room, balcony, upstairs, garage, ground floor, patio, closet tools, income, cto. service, garden, vestibule, green area, foundations, cimtxt, dimensions, interior dimensions, detalleachurado, detallext, axes, ejestxt, blacksmith, instelecttrica, insteletxt, instpluvial, instpluvtxt, instsanitaria, instsantxt, line elevation, line carpinteria, line load, linea corte, linea linea, linea trazo, losaarmado, losatxt, marcoimpresion, furniture, levels, txt levels, nomenclature spaces, nomenclature planes, pending, pendtxt, floors, projections, proytxt, doors, puertatxt, box, simbology, shadows, windows, ventxt , kitchen, garden, garage, access, ppal., service patio, service cto, hall, hall, study, corner window, projection flowered mezzanine, bedroom ppal., bathroom, low architectural floor, high architectural floor, main facade, lateral facade, nc street, nb level banqueta, npt ground floor, projection slab mezzanine, projection slab roof, projection high parapet, update, original, place, content, culiacan, sin. , indicated, scale, student, centimeter, score, no. of lamina, inzunza aragón alma graciela, house room, advisor, arch. tomas arroyo malacon, location, executive project, diego valadez rios, chapultepec del rio, stair detail, main, vehicular, service room, west facade, bedroom ppal, bedroom, hall, planter, wall projection, ran, rap, ups wiring, bathroom projection, to the municipal collector, to the street, ran, rap, ban, tv, bap, ceiling exit type lamp, double weather contact, wall outlet, bell buzzer, single damper, buzzer, downpipe sewage, rainwater downpipe, ventilation pipe, sewage register, storm water register, telephone, single stair damper, double stair damper, double damper, recessed ceiling outlet, special wall outlet, double contact , connection, cablevision, low wiring, main switch, load center, overhead ventilation, dressing room
Raw text data extracted from CAD file:
| Language | Spanish |
| Drawing Type | Plan |
| Category | House |
| Additional Screenshots |
 |
| File Type | dwg |
| Materials | Other |
| Measurement Units | Metric |
| Footprint Area | |
| Building Features | Garden / Park, Deck / Patio, Garage |
| Tags | apartamento, apartment, appartement, architectural, aufenthalt, autocad, bedroom, casa, chalet, dwelling unit, dwellings, DWG, electrical, facades, haus, house, household, HOUSES, hydraulic, logement, maison, plan, plans, residên, residence, Sanitary, sections, systems, unidade de moradia, villa, wohnung, wohnung einheit |








