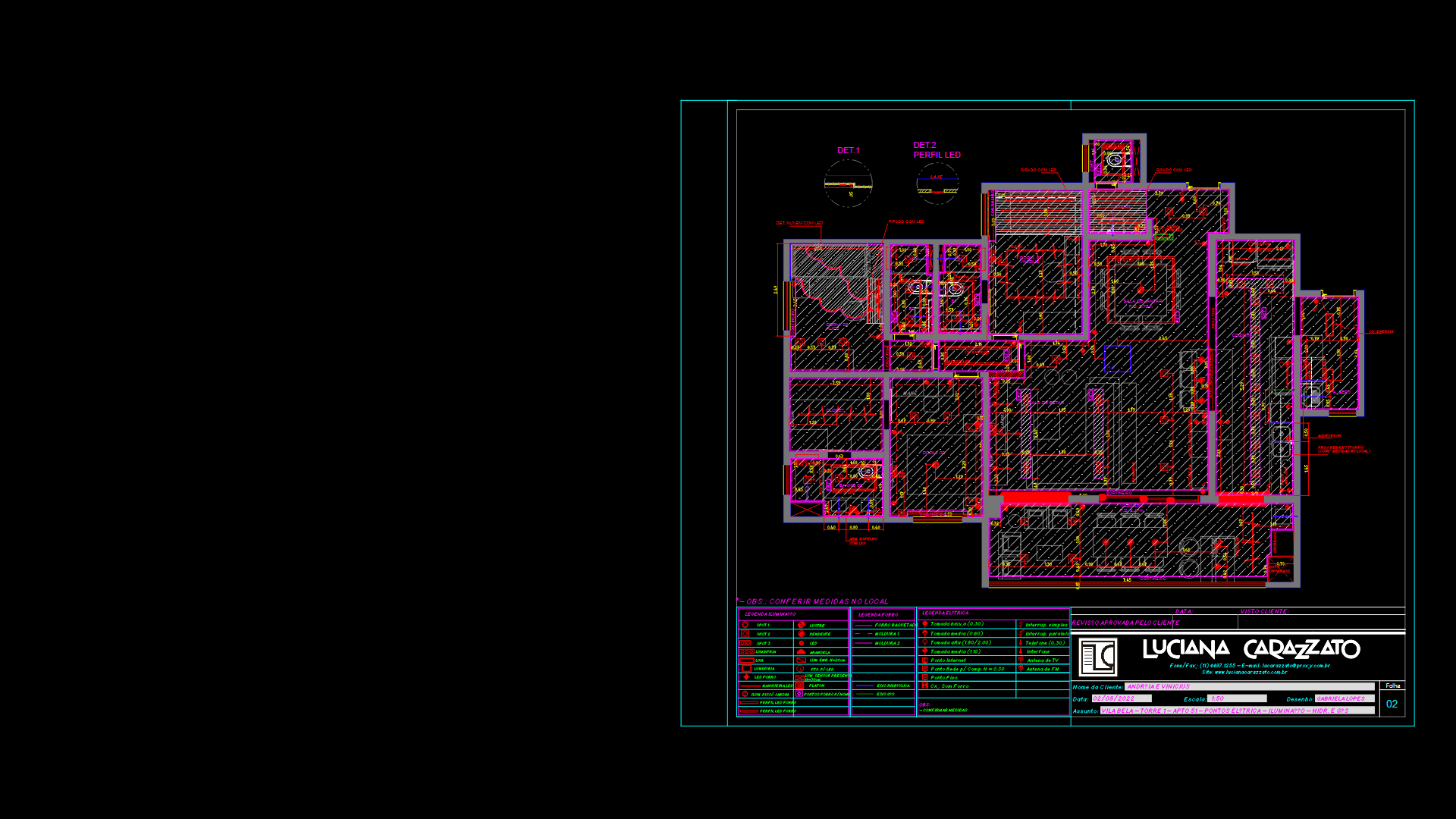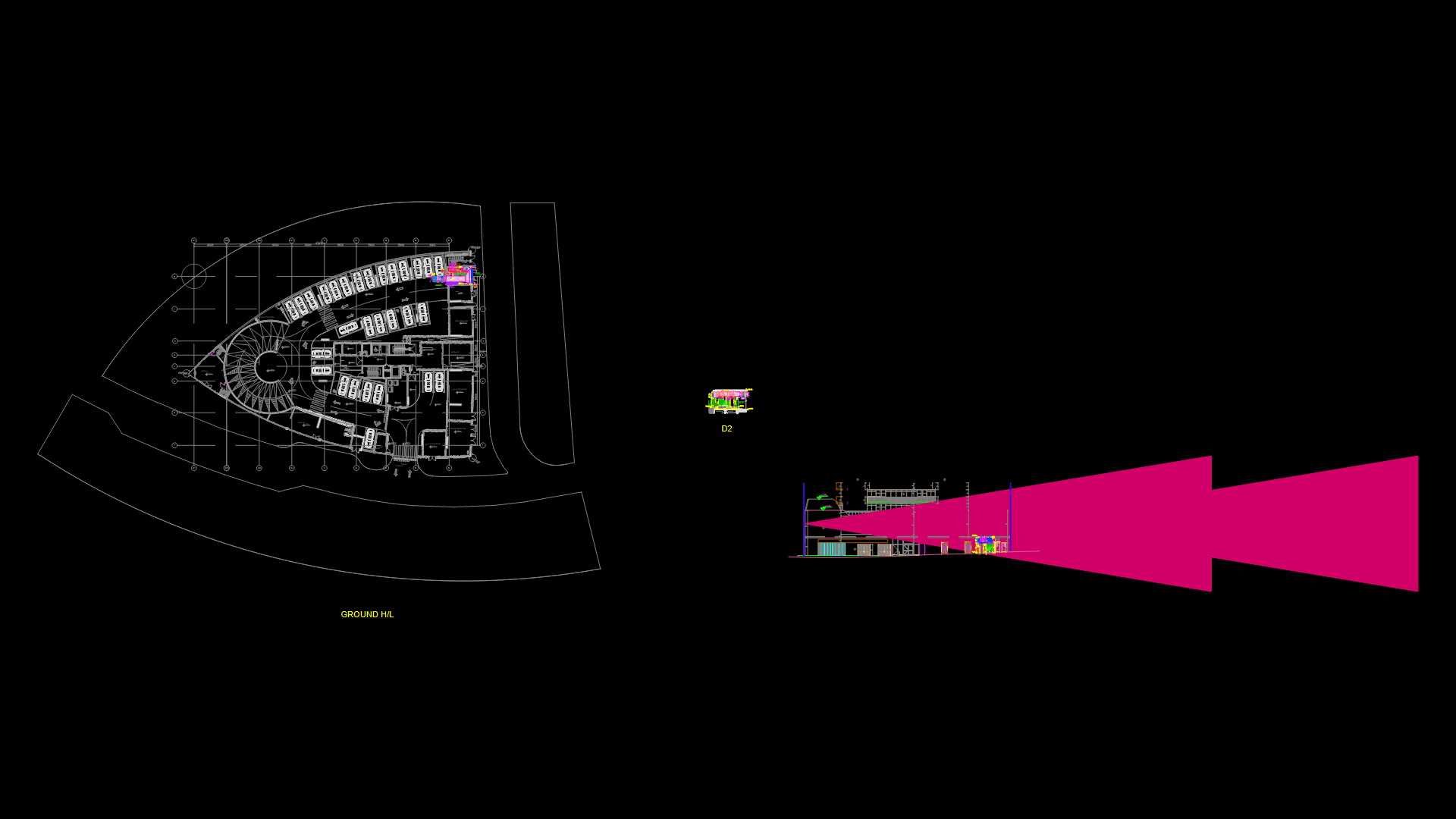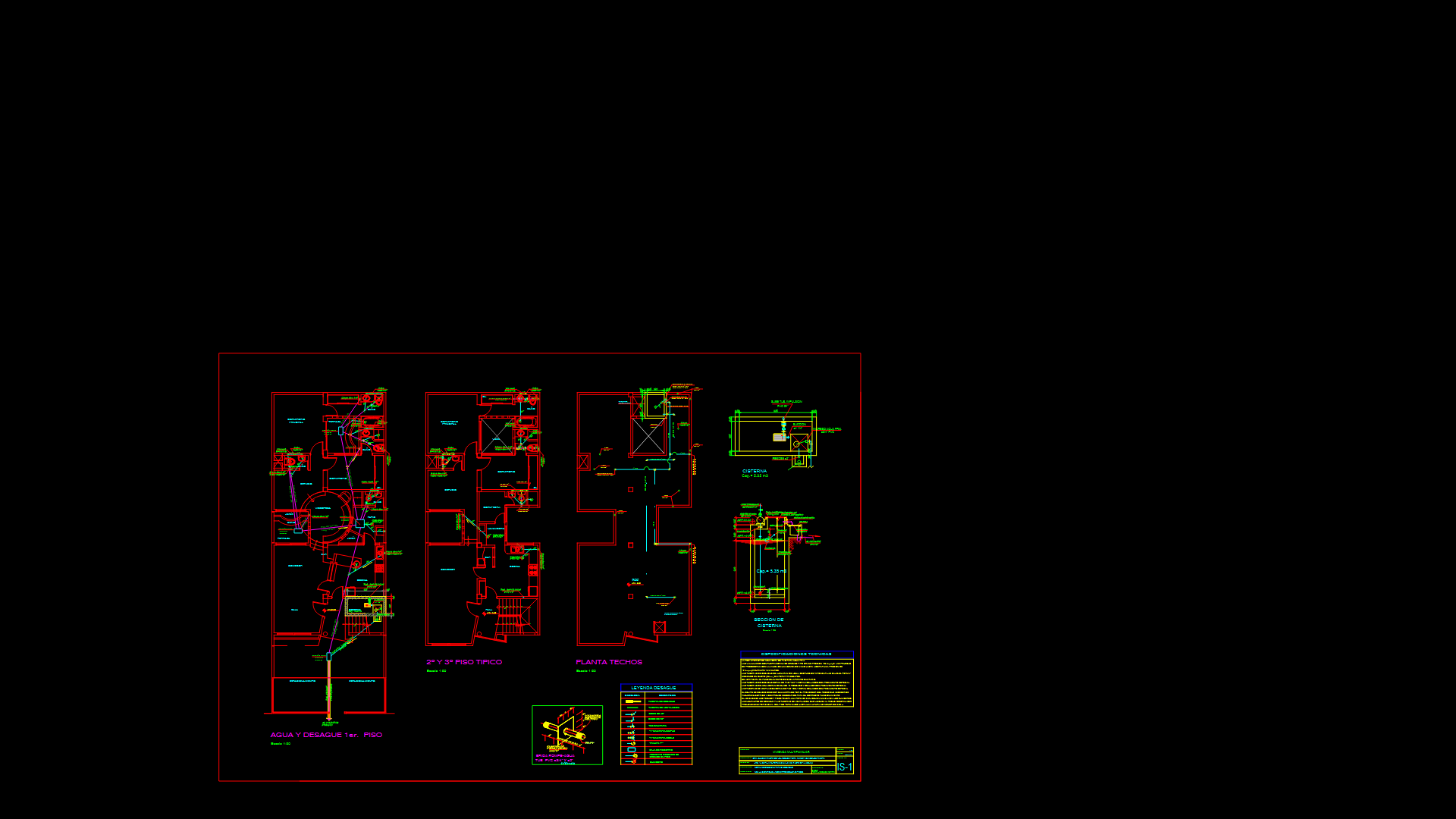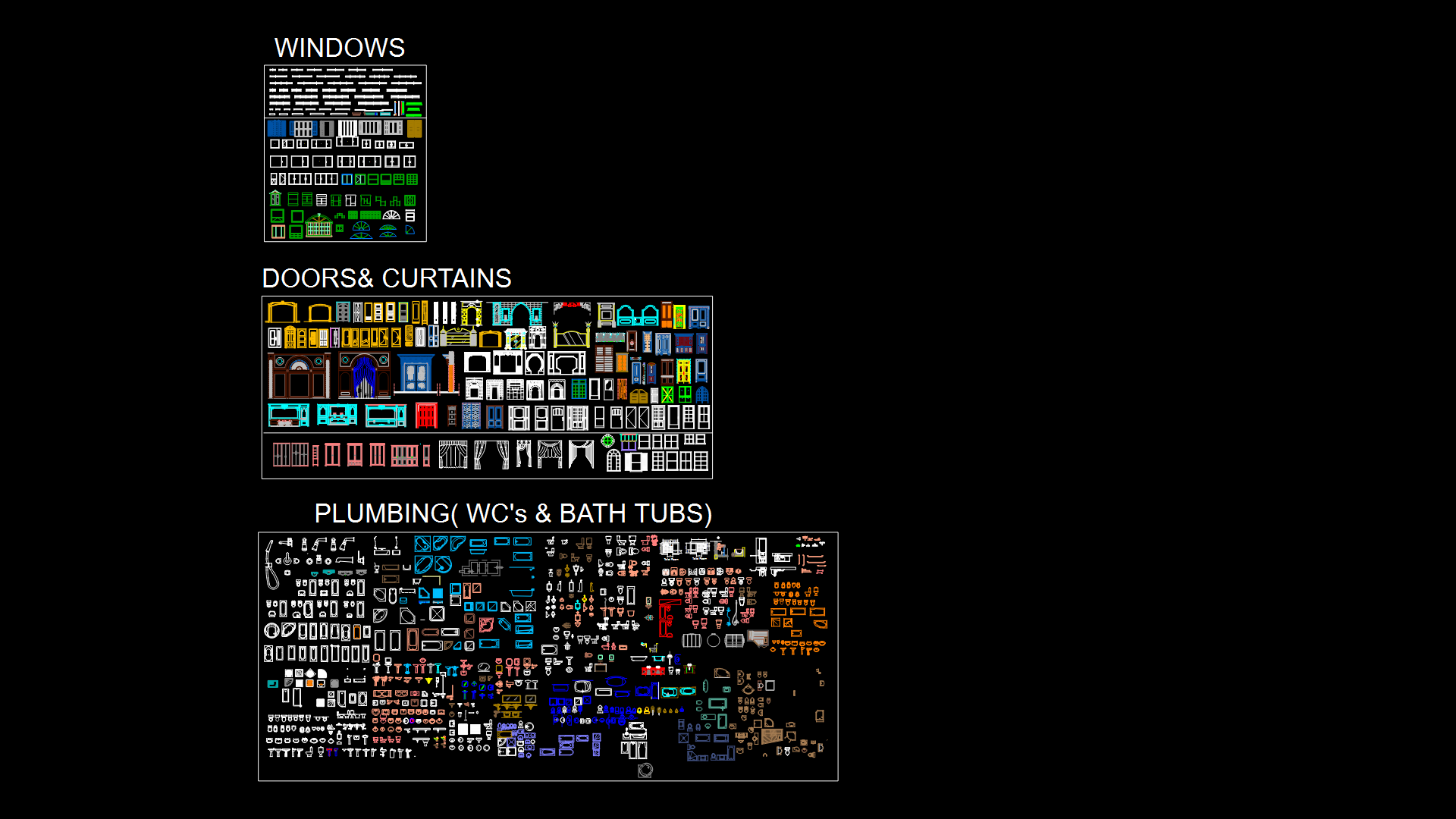E-Sun Rise Mini Shed Foundation Plan with Elevation Points
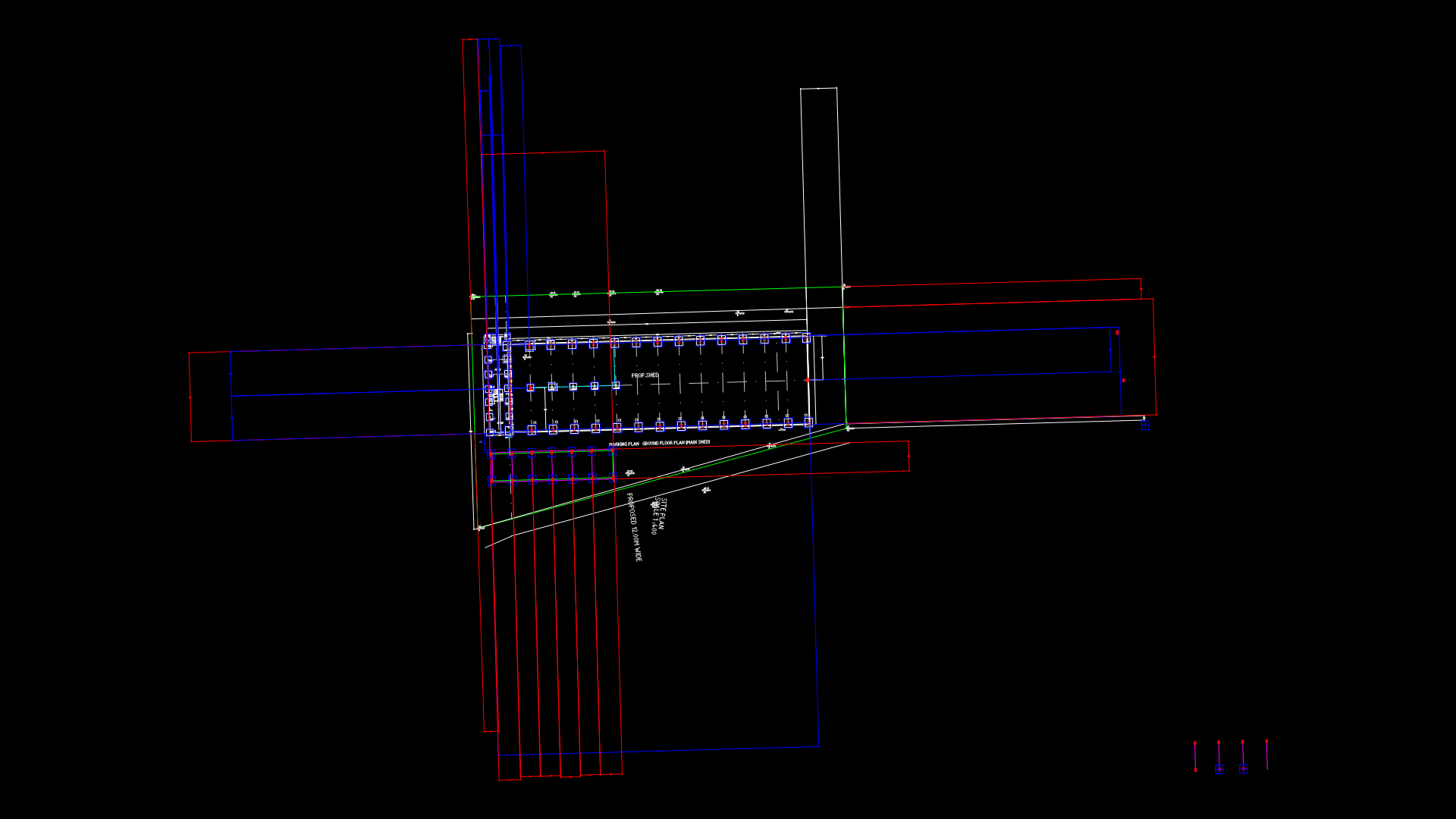
This technical drawing depicts the foundation plan for an E-Sun Rise Mini Shed with detailed elevation markers. The rectangular structure features a grid system with multiple support points identified by specific elevation values ranging from approximately 98.8 to 104.5, indicating terrain grading requirements. The plan shows several key sections (labeled S1-S5) and assembly areas (A1-A2) with corresponding reference numbers. The foundation layout incorporates a central rectangular structure with perpendicular extensions, forming a cross-like configuration. Structural grid lines are clearly marked with dimensional references, while topographical constraints are accounted for in the foundation design. The shed utilizes a modular construction approach, as evidenced by the numbered block references and consistent spacing of structural elements. Particular attention has been given to ensuring proper drainage, with the elevation differences strategically designed to prevent water accumulation around the foundation perimeter.
| Language | English |
| Drawing Type | Plan |
| Category | Residential |
| Additional Screenshots | |
| File Type | dwg |
| Materials | Wood |
| Measurement Units | Metric |
| Footprint Area | 10 - 49 m² (107.6 - 527.4 ft²) |
| Building Features | |
| Tags | elevation points, foundation plan, mini shed, modular construction, outdoor storage, prefabricated shed, site grading |

