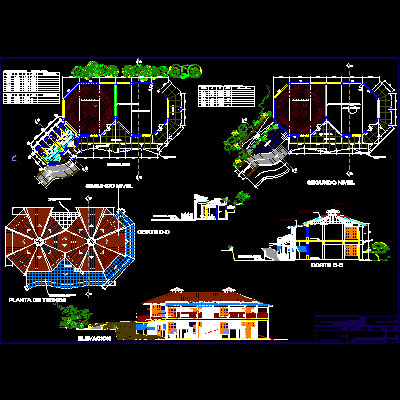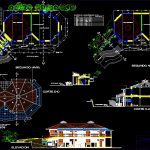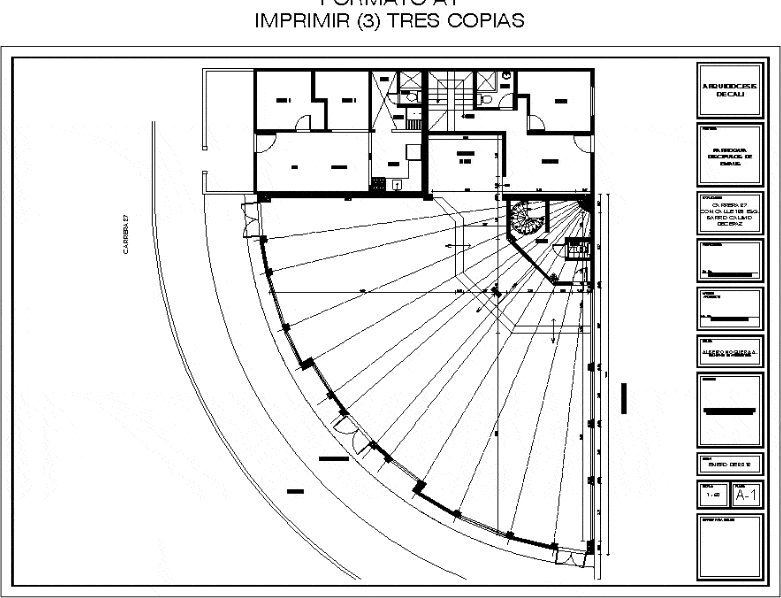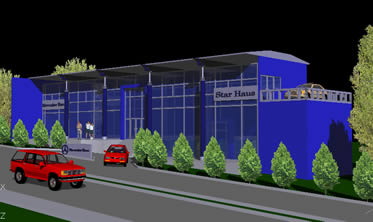Earlier Center Pukllansunchis DWG Section for AutoCAD

Earlier center with plants, sections, elevations
Drawing labels, details, and other text information extracted from the CAD file (Translated from Spanish):
flexible classroom, flashlight projection, san sebastian, project reformulation, classrooms and hygienic services, plants – courts – elevations, school pukllasunchis – t’icapata, class block initial level, sh males, ramp, court dd, roof plant, coverage of transparent material on wood ceiling, elevation, second level, gutter, roof, maintenance terrace, initial level patio, terrace, hall, glass bloks, ventilation, well, ventilation and, lighting, path, location, scale, architecture , t’icapata, gallery, wooden structure, tile roof covering, transparent material coverage, on wooden structure, cc cut, flashlight, first level, observations, vain box, vain, alf, sh women, drinking fountains, double folding divisions, empty, cusco, department, association pukllasunchis, district, province, sheet, date, plan, property, arch. jhasmany olivera zurita
Raw text data extracted from CAD file:
| Language | Spanish |
| Drawing Type | Section |
| Category | Schools |
| Additional Screenshots |
 |
| File Type | dwg |
| Materials | Glass, Wood, Other |
| Measurement Units | Metric |
| Footprint Area | |
| Building Features | Deck / Patio |
| Tags | autocad, center, College, DWG, elevations, library, plants, school, section, sections, university |








