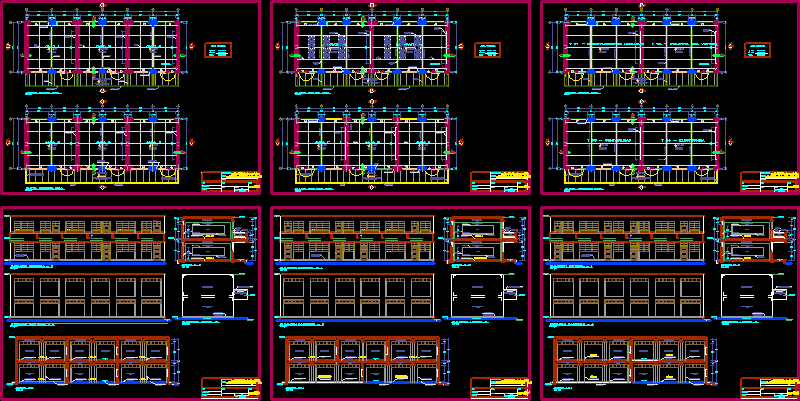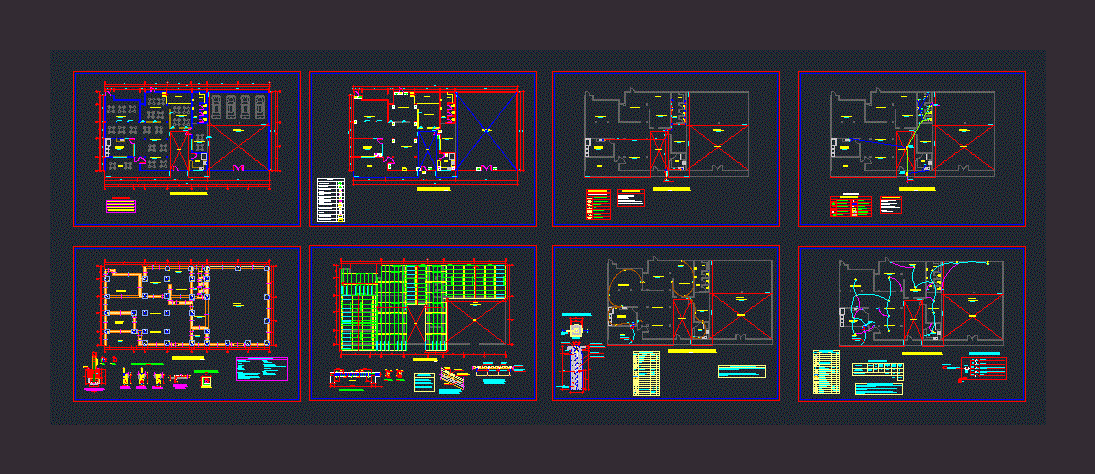Earthquake Resistant Primary School–Structural DWG Block for AutoCAD

Foundations, columns, beams, roof.
Drawing labels, details, and other text information extracted from the CAD file (Translated from Spanish):
project :, sub-project :, owner :, location :, contains :, esc., lamina :, date :, better. infra. educ chakopishiato, classrooms, native community chakopishiato, dept. cusco, prov. the convention, dist. chakopishiato, plant, cuts, elevations, iron d according to light, joist, made on site, concrete rack, crockery, sports, pavilion, street, stadium ce, courtyard of honor, ramp, direction, computer center, hall, ledge, between axes b, ss.hh., hall, sh males, s.h. ladies, force house, guardian, date :, ojeda.salcedo.olazaval architects associated, project development :, dist. prov. and department: cusco, university city of perayoc, ojeda. salcedo olazaval arquitectos asociados, national university of san antonio del cusco, pavilion of general classrooms for unsaac, electrical installations :, sanitary facilities :, structures :, architecture :, consultant :, indicated, scale :, plane :, location :, project :, sheet:, sheet, peasant community atapata -district ccatcca province quispicanchi region cusco, foundation pads combined connecting beams, management, designers, district municipality of ccatcca, indicated, drawing scale, classroom coverage provision of trusses atrium columns and beams, slab main girders secondary beams details, ceiling beams – staircase details, covered in clay tile colonial type on upholstered, brass gutter, sky razo enchacaldo in reed and plaster enlicido, bb, aa, area overlapped in the staircase area, varies according ramp level, m values, lower reinforcement, upper reinforcement, h any, income, wardrobe, proy. beam, sup. and lower, masonry, all wall masonry units are manufactured with the minimum dimensions indicated in this plan. may be of concrete, clay or silicate calcareo, must be classified as a minimum in type i of the corresponding norm itintec, mortar:, overlaps and joints, slabs, beams, columns, slabs and beams, columns, abutments, rmin, detail armed zapata, nfp, sidewalk, cement concrete, sobrecimiento, foundation, flooring, box columns, type, level, foundation for stairs, foundations, beam, connection, variable, det. Typical column and shoe, slab, roof, natural terrain level, finished floor level, natural terrain level, beam overlaps, section bb, section aa, foundation slabs, straight length of stirrup hooks, upper bed reinforcement: support areas of columns, reinforcement lower bed: central areas between columns, appropriate areas of joint in beams, l. splicing, minimum anchoring and splicing lengths, concrete free coatings, l. hooks, foundation, steel :, l. anchorage, service load capacity: basic technical specifications, mooring columns, concrete:, cºaº plates, foundation beams, cºaº columns, support layer: gravelly sandy loamy soil, results of the soil mechanics study , foundations, concrete free coverings, minimum splice lengths and anchoring:, overlays: slabs, columns, beams, continuous foundations, concrete cyclopean, overburden, lightened slab, type of nailed joints, detail of staircase assembly, first section, section a – a, second section, connecting beam, deck, with technopor, joint between partition, details of mooring columns and brick walls, window span, cº corrido foundation, cº corrido overhang, structural beam of cºaº, confined walls of head, section b – b, overlapping area, classroom coverage, main beam, secondary beam, atrium foundation, det. column and shoe, column atrium, see cuts and plants in each case, column, atrium coverage, main beam atrium, secondary beam atrium, foundation detail of column detail of walls
Raw text data extracted from CAD file:
| Language | Spanish |
| Drawing Type | Block |
| Category | Schools |
| Additional Screenshots |
|
| File Type | dwg |
| Materials | Concrete, Masonry, Steel, Other |
| Measurement Units | Metric |
| Footprint Area | |
| Building Features | Deck / Patio |
| Tags | autocad, beams, block, College, columns, construction details, DWG, earthquake, foundations, library, primary, resistant, roof, school, university |








