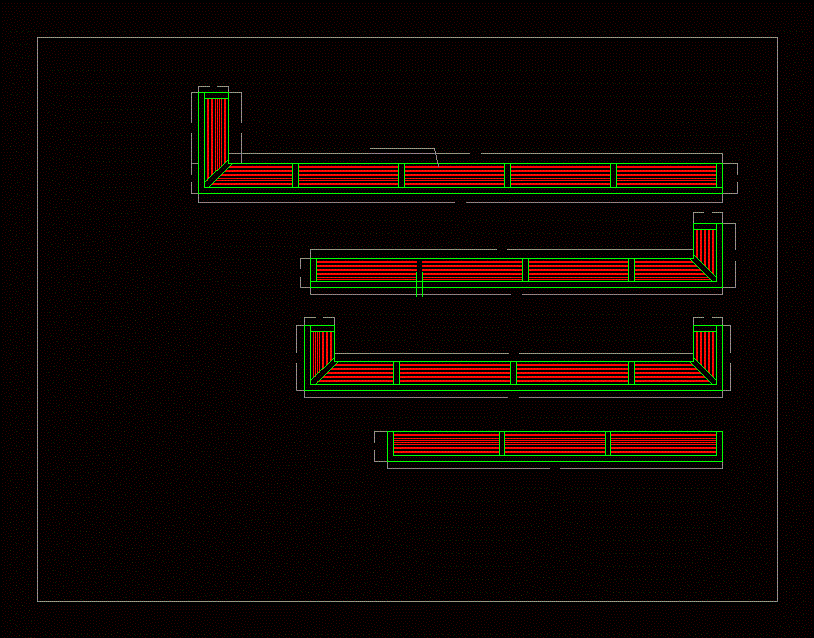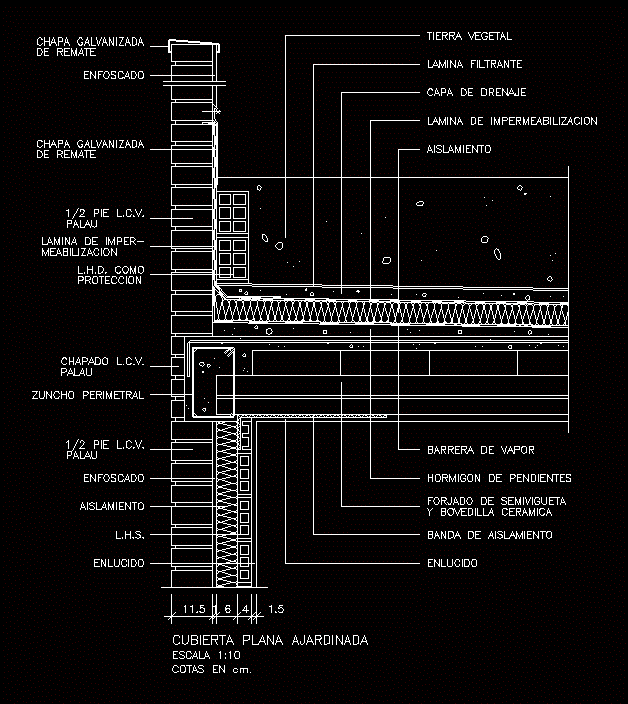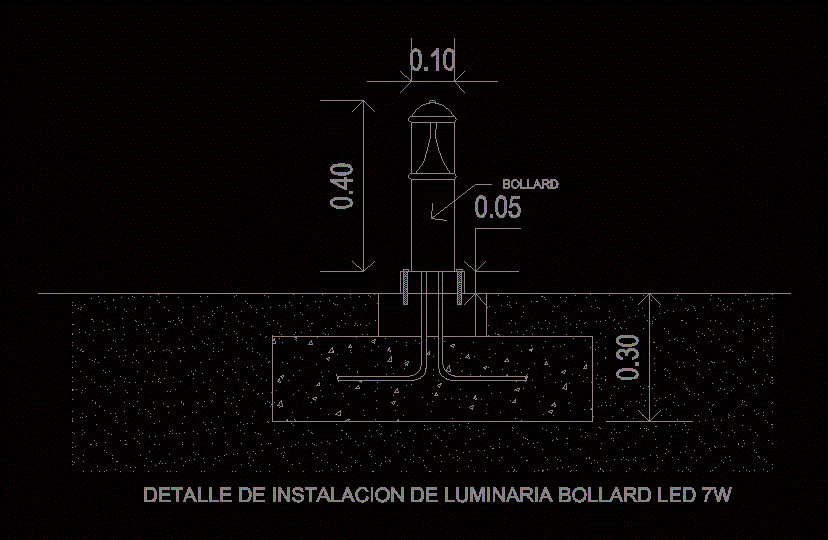Eaves Detail 2D DWG Detail for AutoCAD
ADVERTISEMENT

ADVERTISEMENT
Drawing Simple Construction details of eaves for 2d drawings
Drawing labels, details, and other text information extracted from the CAD file (Translated from Spanish):
type facade jr. cuzco block, type facade jr. cuzco block, type facade jr. cuzco block, type facade main block, esc., eaves detail, brand: luxalon hunter douglas model: cortasol with panel material: aluzinc de thickness texture: smooth, modular panel
Raw text data extracted from CAD file:
| Language | Spanish |
| Drawing Type | Detail |
| Category | Construction Details & Systems |
| Additional Screenshots |
 |
| File Type | dwg |
| Materials | |
| Measurement Units | |
| Footprint Area | |
| Building Features | |
| Tags | autocad, barn, construction, constructive, cover, dach, DETAIL, details, drawing, drawings, DWG, eaves, hangar, lagerschuppen, roof, shed, Simple, structure, terrasse, toit |








