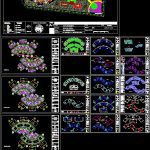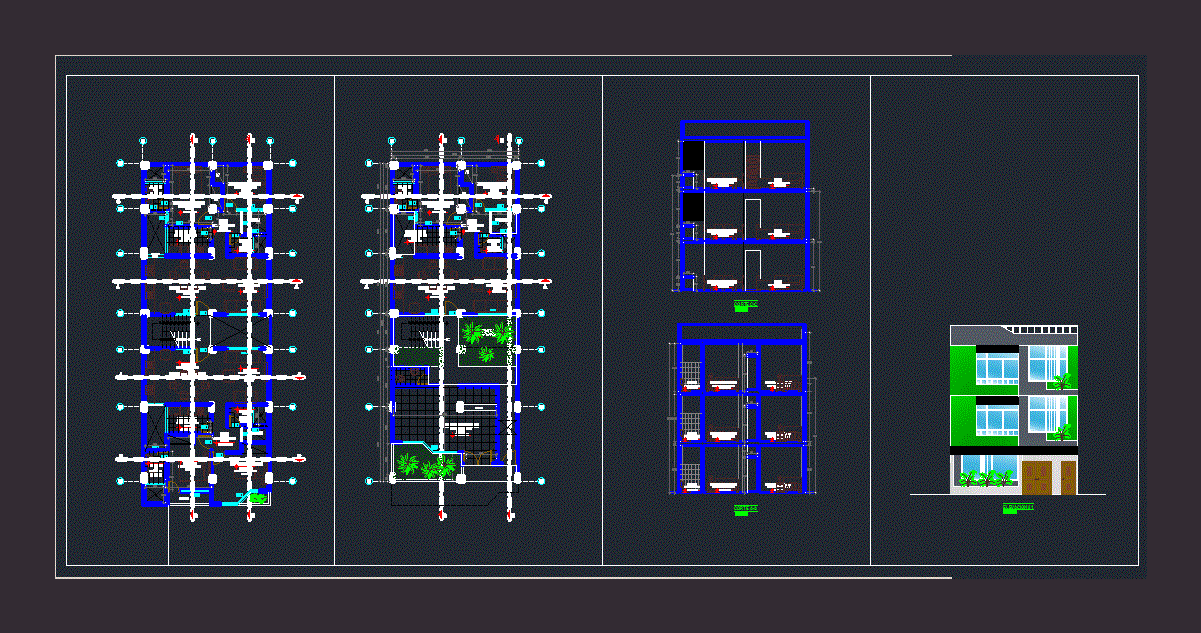Eco – Urban Village DWG Block for AutoCAD

Planimetry general – residential zoning – plant typologies
Drawing labels, details, and other text information extracted from the CAD file (Translated from Spanish):
planota baja, slab of beam and vault, compression layer with mesh, vault, variable, second level, bcaf, scac, capacity of the, cut, sliding door with a fixed pine wood., sliding door without fixed color wood pine., pine wood door, double decker pine wood door, polished aluminum window on both sides, blacksmith, blacksmith door with ptr frame, polished aluminum door on both sides, north, key, flat, floor plan, project :, urban ecovillage building department, location :, Colonia Roma Merida, Yucatan, design :, killa bendezu beni., master :, date :, scale :, concept :, ground floor , first floor, maya tree, second floor, roof, plants cimentacion, sardinel, foundations, reinforced concrete footing, simbologia given, drowned castle, armed castle, column, cimentacion chain, multipurpose area, see det. column, reinforced concrete column, dimensions and assembly according to calculation, dimension according to calculation, shoe section, calculation, foundation, block, concrete chain, chain, reinforced concrete, dice, variable height, foundation data and sections, no scale , bounding in meters, building departmental urban ecovillage, structural drawings, plants slabs, data slabs and sections, enclosure, lock, slab beam and vault, castles, walls, beams, wall width, mezzanine, SCAF, washing machine, sink , shower, isometric, isometric, stv, hydraulic installation plant, facilities, stopcock, japay meter, japay boot, hot water, cold water, heater, water tank, low column cold water, up or down pipe, pump, cistern, up column cold water, low column hot water, ups fan tube, rises hot water column, bcac, relief valve, capacity, first level, sanitary installation plant, absorption well, black water, downpipe black water, downspouts, registry, septic tank, ban, strainer or sifa, usus multiples, third level, to treatment plant, wastewater, slab, joist, vault, clear, second and third level, three-way switch, fan control, fan, outlet to the center, flying buttress, single contact, damper two ways, cfe meter, load center, cfe connection, air conditioning, pipe walls and slab, pipe per floor, landed contact, electrical register, interphone, plant wiring, to the meter cfe, first and second level, carpentry canceleria and herreria, complementary levels, carpentry, canceleria, finishes, flooring, roof, ceiling, walls, pich areca cedar kapok phone embeleso sour orange Jabin sketch of location, location :, model c.dwg, urban ecovillage, dimensions :, graphic scale, plan :, plant of set, proposal, av. hidalgo, meters, plants, floors, stone, grass, rain, vegetables, nursery, parking, service yard, shops, laundry, guardhouse, apartments, apartment area, pool, playground, administration, sand
Raw text data extracted from CAD file:
| Language | Spanish |
| Drawing Type | Block |
| Category | Condominium |
| Additional Screenshots |
 |
| File Type | dwg |
| Materials | Aluminum, Concrete, Wood, Other |
| Measurement Units | Imperial |
| Footprint Area | |
| Building Features | Garden / Park, Pool, Deck / Patio, Parking |
| Tags | apartment, autocad, block, building, condo, DWG, eco, eigenverantwortung, Family, general, group home, grup, Housing, mehrfamilien, multi, multifamily housing, ownership, partnerschaft, partnership, planimetry, plant, residential, typologies, urban, village, zoning |








