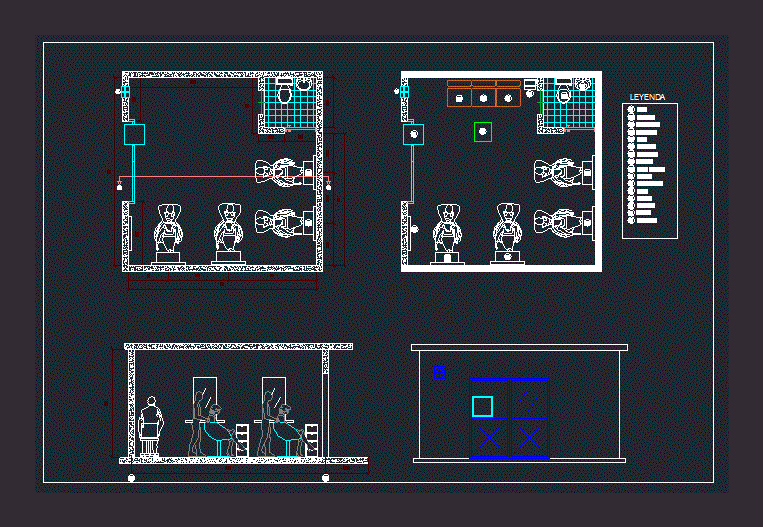Ecological Civic Center DWG Block for AutoCAD

Civic Center Ecological Design for the town of Quidico in the Bío Bío region in Chile .
Drawing labels, details, and other text information extracted from the CAD file (Translated from Spanish):
use of permitted land, residential, lodging only, equipment, scientific, trade, recreation, except zoo, social, infrastructure, sanitary, energetic, public space, green area, inspection chamber, water level, poor concrete base, natural terrain , water filter, water pump, sewage system, water inlet, water outlet, compacted land, first compartment, second compartment, third compartment, gray water tank, black water tank, rainwater tank, mobile turbine system, triple prefabricated helix in wood, ground anchoring system, ventilation outlet, anchor bolts, excess sewer water drainage, first stage treated water storage, ventilation, wind turbines with a built-in energy storage system and direct output for immediate consumption, accumulated energy from the network of wind turbines that provide the electricity necessary to operate the motors of water pumps , water deposits, water distribution and regulation of the water level of the flooded lagoons, mobile turbine so that the wind turbine system can produce energy independently of the direction of the wind, flooded park, ability to autoregulate the water level thanks to the pond storage of rainwater, ability to configure a mutable landscape, since it will have a different image in winter and another in summer, the lagoons can be perceived from any public space recordable as they are also part of the exterior spaces, thanks to the flooded lagoons the public space is not rigid, it also comes alive, water recycling, wind turbines, flood lagoons, rain is an environmental factor that abounds in this area of Chile, it is important to take into consideration to generate a good evacuation of these waters rains, but what happens when the terrain collapses for example, for this then I have generated the idea of egar a storage space for rainwater to generate flooding lagoons that will be an important part of the public space that is delivered to the community. These lagoons have the ability to vary according to the season which produces that these public spaces change and generate an attraction for the locality., the electricity that is generated today in Chile depends in its great majority on thermoelectric plants that continuously damage the environment environment, to remedy this is generated the idea of having wind turbines that will be able to reduce the consumption of electricity in the project, specifically in the motors of the water pumps that operate the water recycling mechanism, the idea is that really be a sustainable system and even more thinking that the wind in a chemical is constant most of the time., accumulation of rainwater, recycled water, gray water and sewage, symbology, distribution of energy generated by wind turbines, pharmacy, public toilets , kitchen, wine cellar, bathrooms, pedestrian promenade, bike lanes, civic square, edge river sea edge esteros, planimetry, cuts, widening oble via chemical, amphitheater, flood lagoon, civic center, site, environmental standards, land limit, elevations, scantillon, termopanel, concrete wall, mortar, roof, pitas, whereabouts, bike path, o’higgins, condell, beautiful view , the fort, the river, nautical sports, pass sales, fluvial market project, bailleario la puntilla, wc and dressing rooms, route to the lighthouse, viewpoints, coastal park project, water games, sports center, sports fair, wetland viewpoints, healt, morla vicuña, oceanopacifico, master plan water system
Raw text data extracted from CAD file:
| Language | Spanish |
| Drawing Type | Block |
| Category | City Plans |
| Additional Screenshots | |
| File Type | dwg |
| Materials | Concrete, Wood, Other |
| Measurement Units | Metric |
| Footprint Area | |
| Building Features | Garden / Park |
| Tags | autocad, block, center, chile, city hall, civic, civic center, community center, Design, DWG, ecological, region, town |








