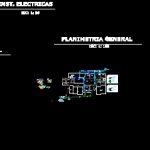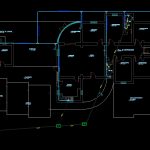Ecological Housing DWG Plan for AutoCAD

Structural Plan of ecological detached house made of adobe -installations
Drawing labels, details, and other text information extracted from the CAD file (Translated from Spanish):
inhabited ecological unifamilar, unjbg, arq. raul nilo vargas, structural modulation details, bedroom, garage, dining room, patio, n. m., arq. raul nilo vargas, irving anthony bougainvillea, laminated wood floor, stone floor with vegetation, constructive details of the foundation, level of natural terrain, cyclopean concrete overlay and stone, subfloor, compacted natural terrain, bamboo cane, sand bed fine with clay mortar, wall meeting in l, study, room, ss.hh, kitchen, greenhouse, prod warehouse. chemical, harvest warehouse, pantry, garage, alternate parking, machinery, barbecue, distribution hall, banbú cane, walkway, circular solera wood, construction details in the adobe system, cross wall meeting, detail of beam solera in wall, detail of window, cut aa, detail of vertical reinforcements, meeting of walls in t, level referential floor, patio of washing, projection skylight, projection photovoltaic panel, plane structural modulation, adobe wall, mud cake, box of vain , width, height, alfei., —–, vain, wood floor structure, glass, improved kitchen, infiltration ditches, perforated pipe, own material, filtering material, outlet for artef. in the circular fluorescent ceiling, exit for artef. in the fluorescent ceiling, distribution board, general board, single and double outlet, outlet for bracket on the wall, description, simple unipolar switch, double, triple, symbol, legend, battery box and solar panel power regulator, regulators , bank of batteries, photovoltaic cells, light meter, surge arrester, photovoltaic panel, patio, irrigation tap, biodigester, deposition box, sludge, liquid collection box, register box, prefabricated, inc. top, and infiltration well, biodigester system, sludge, water, and infiltration ditch, typical biodigester cut, biodigester detail, receiving box, liquid, sludge, bottomless, side elevation: box, mud deposition, Detail of concrete cover, drainage legend, drain, drain pipe, sanitary ware, water legend, gate valve, water point, cold water pipe, tee, irrigation tap, drinking water network, junction box, control, lighting housing, outdoor lighting, electrical outlet, ground well, diagram of electrical diagram, wind and solar installation, battery box and regulator, interior lighting, box, register box, solar panel power, comes, link focus- focus, switch-focus link, deposition, general planimetry, inst scheme schema. sanitary, inst scheme schema. Hydraulics, inst scheme schematic electrical, light meter, photovoltaic panel, liquid collection box, mud deposition box, infiltration ditch, water for irrigation, fertilizer, manual system, sanitary diagram scheme, drinking water network, washing, gate valve, diagram of hydraulic diagram, diagrams of installations
Raw text data extracted from CAD file:
| Language | Spanish |
| Drawing Type | Plan |
| Category | House |
| Additional Screenshots |
   |
| File Type | dwg |
| Materials | Concrete, Glass, Wood, Other |
| Measurement Units | Metric |
| Footprint Area | |
| Building Features | Garden / Park, Deck / Patio, Garage, Parking |
| Tags | adobe, apartamento, apartment, appartement, aufenthalt, autocad, casa, chalet, detached, dwelling unit, DWG, ecological, family house, haus, house, Housing, installations, logement, maison, plan, residên, residence, residential house, structural, unidade de moradia, villa, wohnung, wohnung einheit |








