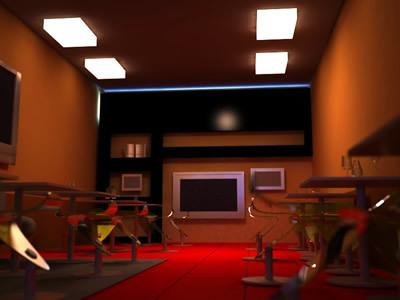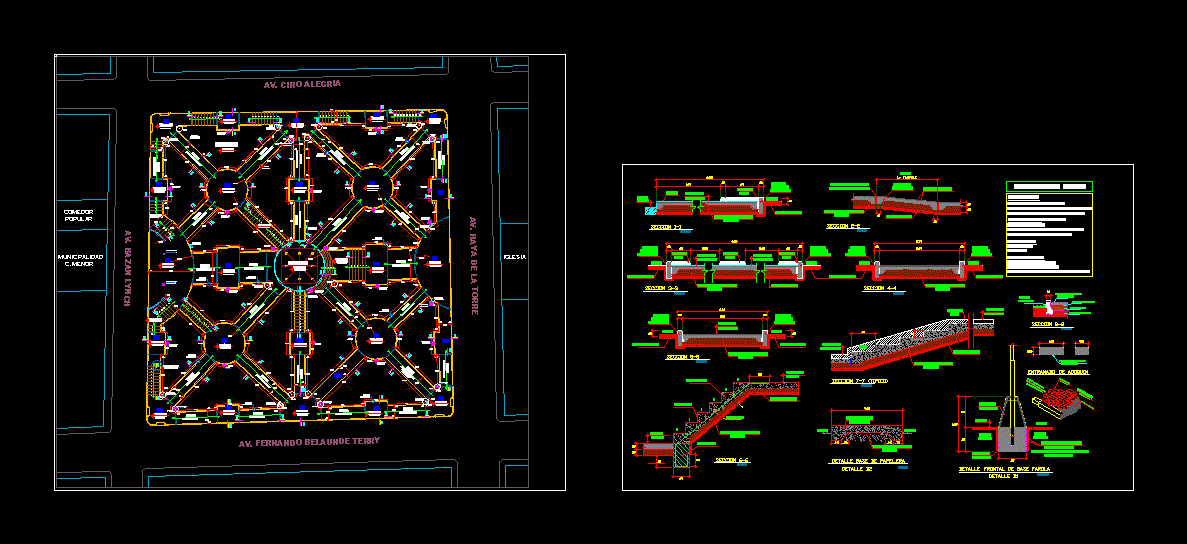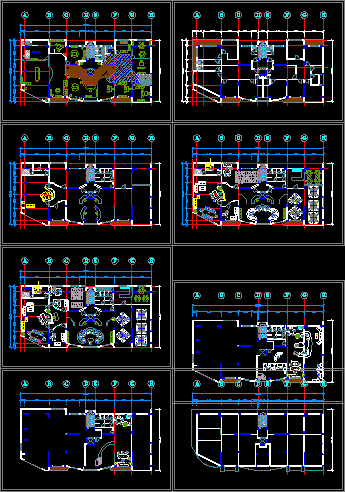Ecological Park DWG Full Project for AutoCAD

Constituye the floor of a park with ecological characteristics, in Yarusyacan – Pasco – Peru. The project includes slopes and flats in various finishes.
Drawing labels, details, and other text information extracted from the CAD file (Translated from Spanish):
n. magnetic, nm., luminary, prop. private, housing, general plant, stamped concrete, type: leaf, pergola projection, type: flagstone, paving stones, color: red, clear terrazzo, sink, c-c cut, luminaires, type: sheet, psje. faustino sanchez c., road, children’s garden, sports slab, designer :, approved :, design – drawing, scale :, date :, project:, plane :, sheet :, mayor :, region, province, district, town, concrete, stamping, bb cutting, cuts and elevations, water mirror, elevation, court, reception yard, entrance portal, type: stone slab, color: red, cut aa, los angeles ecological park, elevation, masts, monument, chávez espinoza, ronald
Raw text data extracted from CAD file:
| Language | Spanish |
| Drawing Type | Full Project |
| Category | Parks & Landscaping |
| Additional Screenshots |
 |
| File Type | dwg |
| Materials | Concrete, Other |
| Measurement Units | Metric |
| Footprint Area | |
| Building Features | Garden / Park, Deck / Patio |
| Tags | amphitheater, architecture, autocad, characteristics, draft, DWG, ecological, floor, full, includes, park, parque, pasco, PERU, Project, recreation center |








